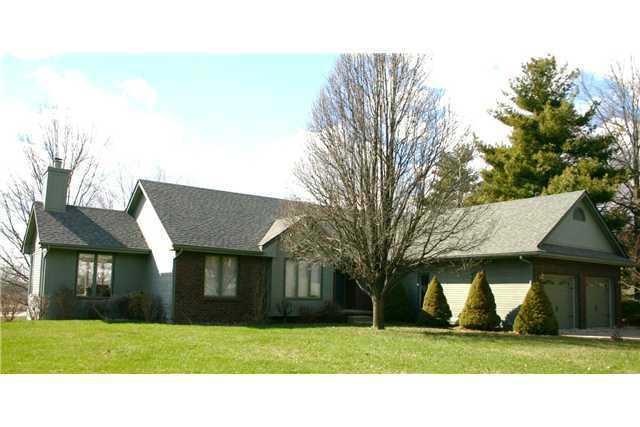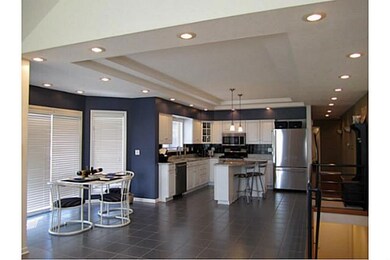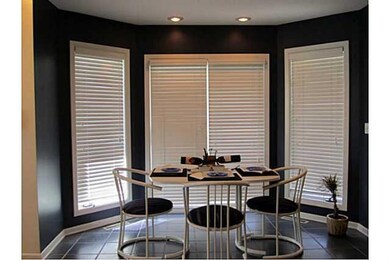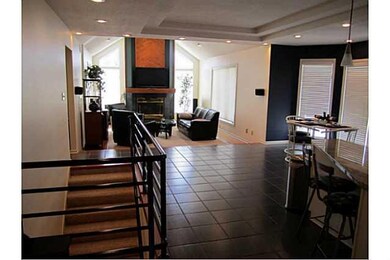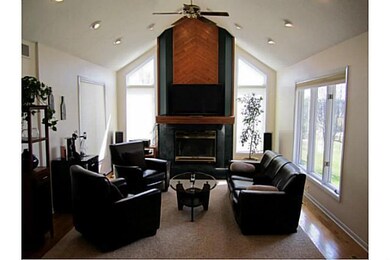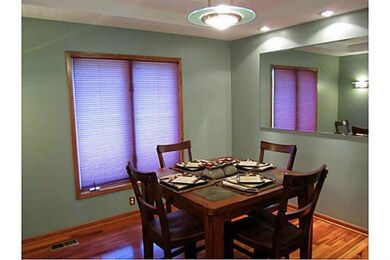
2383 S 13th St West Des Moines, IA 50265
Estimated Value: $431,015 - $491,000
Highlights
- Ranch Style House
- Wood Flooring
- Mud Room
- Jordan Creek Elementary School Rated A-
- 1 Fireplace
- Den
About This Home
As of August 2013With over $60,000 in recent upgrades, this meticulous walkout ranch is ready for a new owner. Located at the end of a cul-de-sac & surrounded by wildlife & mature trees. New exterior paint, upgraded front door & new custom garage doors perfectly accent the exterior. Inside, are special touches that only a custom built house has. The floor plan is very open w/ a large eat in kitchen flowing into the vaulted family room. Newly remodeled kitchen boasts new Jenn-Aire stainless steel appliances, granite countertops, tile, pendant lighting & new reverse osmosis system. Off the kitchen is a huge deck that overlooks mature trees. Exotic Brazilian Koa hardwood flooring through the hallway into the bedrooms. Both bathrooms are remodeled with new sinks & granite. Master suit has a large jacuzzi, tiled shower, walk in closet, & also opens up to the large deck. Large lower level houses a large 4th bedroom & is stubbed for bath. Each level is over 2,000 square feet w/ over 2,200 finished.
Last Buyer's Agent
Joanna Gisvold
RE/MAX Concepts
Home Details
Home Type
- Single Family
Est. Annual Taxes
- $4,936
Year Built
- Built in 1992
Lot Details
- 0.28 Acre Lot
- Lot Dimensions are 100 x 120
- Property is zoned RE
Home Design
- Ranch Style House
- Brick Exterior Construction
- Frame Construction
- Asphalt Shingled Roof
Interior Spaces
- 1,993 Sq Ft Home
- 1 Fireplace
- Shades
- Drapes & Rods
- Mud Room
- Family Room
- Formal Dining Room
- Den
- Walk-Out Basement
- Fire and Smoke Detector
- Laundry on main level
Kitchen
- Eat-In Kitchen
- Stove
- Microwave
- Dishwasher
Flooring
- Wood
- Carpet
- Tile
- Vinyl
Bedrooms and Bathrooms
- 4 Bedrooms | 3 Main Level Bedrooms
- 2 Full Bathrooms
Parking
- 2 Car Attached Garage
- Driveway
Utilities
- Forced Air Heating and Cooling System
- Cable TV Available
Listing and Financial Details
- Assessor Parcel Number 32000655052001
Ownership History
Purchase Details
Purchase Details
Home Financials for this Owner
Home Financials are based on the most recent Mortgage that was taken out on this home.Purchase Details
Purchase Details
Home Financials for this Owner
Home Financials are based on the most recent Mortgage that was taken out on this home.Purchase Details
Home Financials for this Owner
Home Financials are based on the most recent Mortgage that was taken out on this home.Purchase Details
Purchase Details
Similar Homes in West Des Moines, IA
Home Values in the Area
Average Home Value in this Area
Purchase History
| Date | Buyer | Sale Price | Title Company |
|---|---|---|---|
| Cooper Amy | -- | None Available | |
| Cooper Amy | -- | None Available | |
| Cooper Amy | -- | None Available | |
| Cooper Amy | $277,000 | None Available | |
| Quick Timothy R | $253,500 | None Available | |
| Madonia Joseph P | -- | -- | |
| Madonia Joseph | $17,000 | -- |
Mortgage History
| Date | Status | Borrower | Loan Amount |
|---|---|---|---|
| Open | Cooper Amy | $159,500 | |
| Closed | Cooper Amy | $167,000 | |
| Previous Owner | Quick Timothy R | $195,000 | |
| Previous Owner | Quick Timothy R | $40,000 | |
| Previous Owner | Quick Timothy R | $38,100 | |
| Previous Owner | Quick Timothy R | $203,200 | |
| Previous Owner | Madonia Joseph | $150,000 |
Property History
| Date | Event | Price | Change | Sq Ft Price |
|---|---|---|---|---|
| 08/16/2013 08/16/13 | Sold | $277,000 | -6.9% | $139 / Sq Ft |
| 08/16/2013 08/16/13 | Pending | -- | -- | -- |
| 02/28/2013 02/28/13 | For Sale | $297,500 | -- | $149 / Sq Ft |
Tax History Compared to Growth
Tax History
| Year | Tax Paid | Tax Assessment Tax Assessment Total Assessment is a certain percentage of the fair market value that is determined by local assessors to be the total taxable value of land and additions on the property. | Land | Improvement |
|---|---|---|---|---|
| 2024 | $6,354 | $411,400 | $40,200 | $371,200 |
| 2023 | $6,208 | $411,400 | $40,200 | $371,200 |
| 2022 | $6,134 | $330,400 | $34,000 | $296,400 |
| 2021 | $5,840 | $330,400 | $34,000 | $296,400 |
| 2020 | $5,748 | $299,800 | $31,100 | $268,700 |
| 2019 | $5,570 | $299,800 | $31,100 | $268,700 |
| 2018 | $5,578 | $280,400 | $28,300 | $252,100 |
| 2017 | $5,654 | $280,400 | $28,300 | $252,100 |
| 2016 | $5,528 | $276,000 | $26,600 | $249,400 |
| 2015 | $5,528 | $276,000 | $26,600 | $249,400 |
| 2014 | $5,380 | $265,900 | $25,200 | $240,700 |
Agents Affiliated with this Home
-
Julie Moore

Seller's Agent in 2013
Julie Moore
RE/MAX
(515) 778-8123
54 in this area
230 Total Sales
-
J
Buyer's Agent in 2013
Joanna Gisvold
RE/MAX Concepts
Map
Source: Des Moines Area Association of REALTORS®
MLS Number: 413286
APN: 320-00655052001
- 2434 SE 12th St
- 657 SE Hollow Ct
- 2610 SE Osier Ave
- 652 SE Dapple Dr
- 2619 SE Osier Ave
- 570 SE Hollow Ct
- 2642 SE Osier Ave
- 2633 SE Osier Ave
- 549 SE Hollow Ct
- 2757 SE Osier Ave
- 2415 SE 5th St
- 2459 SE 5th St
- 751 SE Hollow Ct
- 101 Veterans Pkwy
- 100 Veterans Pkwy
- 2422 SE 5th St
- 2430 SE 5th St
- 2448 SE 5th St
- 469 SE Hollow Ct
- 425 SE Hollow Ct
- 2383 S 13th St
- 2377 S 13th St
- 2377 SE 13th St
- 2366 S 14th St
- 2355 S 13th St
- 2423 S 13th St
- 2376 S 13th St
- 2376 SE 13th St
- 2354 S 13th St
- 2333 S 13th St
- 2400 SE Walnut Woods Ct
- 2344 S 14th St
- 2425 S 12th St
- 2363 SE Walnut Woods Ct
- 2395 S 12th St
- 2328 SE 13th St
- 2395 SE Walnut Woods Ct
- 0 S 14th St
- 2399 S 14th St
- 2343 S 14th St
