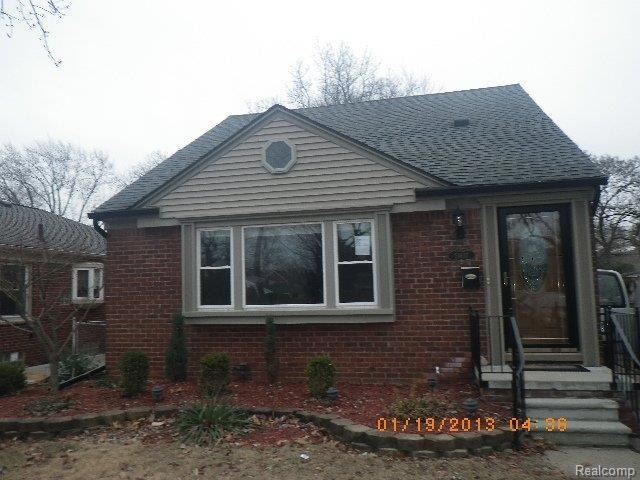
23837 Lawrence Ave Dearborn, MI 48128
Howard Park NeighborhoodHighlights
- No HOA
- Bungalow
- 1 Car Garage
- Howard Elementary School Rated A-
- Forced Air Heating System
- 5-minute walk to Howard Playground
About This Home
As of May 2013LOVELY 3 BEDROOM BRICK RANCH. WON'T LAST LONG. BUYER/BUYERS AGENT TO VERIFY ALL INFORMATION. THIS IS A FANNIE MAE HOMEPATH PROPERTY. PURCHASE THIS PROPERTY FOR AS LITTLE AT 3% DOWN. THIS PROPERTY IS APPROVED FOR HOMEPATH MORTGAGE FINANCING THIS PROPERTY IS APPROVED FOR HOMEPATH RENOVATION MORTGAGE FINANCING.
Last Agent to Sell the Property
Professional Realty Team LLC License #6501236609 Listed on: 03/04/2013
Home Details
Home Type
- Single Family
Year Built
- Built in 1951
Lot Details
- 7,405 Sq Ft Lot
- Lot Dimensions are 40x189
Parking
- 1 Car Garage
Home Design
- Bungalow
- Brick Exterior Construction
Interior Spaces
- 1,344 Sq Ft Home
- 1.5-Story Property
- Finished Basement
Bedrooms and Bathrooms
- 3 Bedrooms
Utilities
- Forced Air Heating System
- Heating System Uses Natural Gas
Community Details
- No Home Owners Association
- Assr's Dbn Plat No 2 Subdivision
Listing and Financial Details
- Assessor Parcel Number 32820916117019
- $4,000 Seller Concession
Ownership History
Purchase Details
Home Financials for this Owner
Home Financials are based on the most recent Mortgage that was taken out on this home.Purchase Details
Purchase Details
Home Financials for this Owner
Home Financials are based on the most recent Mortgage that was taken out on this home.Purchase Details
Similar Homes in the area
Home Values in the Area
Average Home Value in this Area
Purchase History
| Date | Type | Sale Price | Title Company |
|---|---|---|---|
| Warranty Deed | -- | None Available | |
| Warranty Deed | $196,000 | Multiple | |
| Interfamily Deed Transfer | -- | Multiple | |
| Deed | $106,000 | -- |
Mortgage History
| Date | Status | Loan Amount | Loan Type |
|---|---|---|---|
| Open | $110,000 | Credit Line Revolving | |
| Closed | $46,000 | Future Advance Clause Open End Mortgage | |
| Closed | $118,200 | New Conventional | |
| Closed | $122,735 | FHA | |
| Previous Owner | $140,000 | Stand Alone Refi Refinance Of Original Loan |
Property History
| Date | Event | Price | Change | Sq Ft Price |
|---|---|---|---|---|
| 07/18/2025 07/18/25 | For Sale | $369,900 | +195.9% | $271 / Sq Ft |
| 05/09/2013 05/09/13 | Sold | $125,000 | +4.6% | $93 / Sq Ft |
| 03/18/2013 03/18/13 | Pending | -- | -- | -- |
| 03/04/2013 03/04/13 | For Sale | $119,500 | -- | $89 / Sq Ft |
Tax History Compared to Growth
Tax History
| Year | Tax Paid | Tax Assessment Tax Assessment Total Assessment is a certain percentage of the fair market value that is determined by local assessors to be the total taxable value of land and additions on the property. | Land | Improvement |
|---|---|---|---|---|
| 2024 | $3,354 | $128,000 | $0 | $0 |
| 2023 | $3,174 | $113,800 | $0 | $0 |
| 2022 | $3,571 | $104,600 | $0 | $0 |
| 2021 | $4,150 | $97,200 | $0 | $0 |
| 2019 | $4,108 | $84,500 | $0 | $0 |
| 2018 | $3,480 | $79,000 | $0 | $0 |
| 2017 | $998 | $74,900 | $0 | $0 |
| 2016 | $3,255 | $73,300 | $0 | $0 |
| 2015 | $6,152 | $69,650 | $0 | $0 |
| 2013 | $5,765 | $57,650 | $0 | $0 |
| 2011 | -- | $63,350 | $0 | $0 |
Agents Affiliated with this Home
-
Amer Jaafar
A
Seller's Agent in 2025
Amer Jaafar
Keller Williams Legacy
(313) 269-4189
10 Total Sales
-
Valentine Jaafar

Seller Co-Listing Agent in 2025
Valentine Jaafar
Keller Williams Legacy
(313) 752-0000
18 Total Sales
-
Cheryl Dixon

Seller's Agent in 2013
Cheryl Dixon
Professional Realty Team LLC
(248) 351-9138
50 Total Sales
-
Michael Phillips

Buyer's Agent in 2013
Michael Phillips
Keller Williams Legacy
(313) 403-0011
12 in this area
519 Total Sales
Map
Source: Realcomp
MLS Number: 213019717
APN: 32-09-161-17-019
- 1122 Drexel St
- 23540 Wilson Ave
- 23511 Hollander St
- 23644 Buckingham St
- 2028 N Melborn St
- 1630 N Denwood St
- 23351 Oak St
- 1740 N Elizabeth St
- 1746 N Lafayette St
- 1747 N Lafayette St
- 711 N Highland St
- 928 N Denwood St
- 5910 N Waverly St
- 5736 Drexel St
- 611 N Melborn St
- 640 N Melborn St
- 23350 Meadlawn Dr
- 23001 Oak St
- 1731 N Franklin St
- 555 N Melborn St
