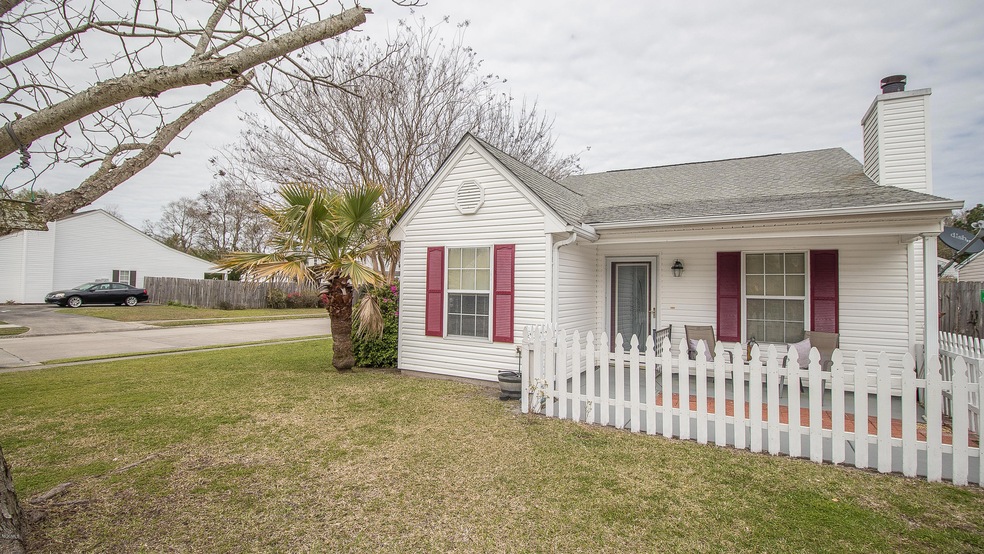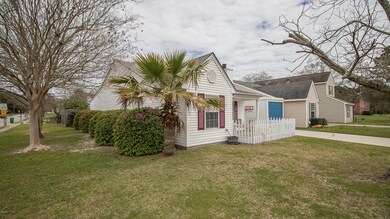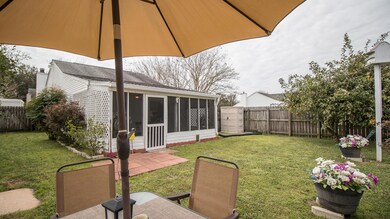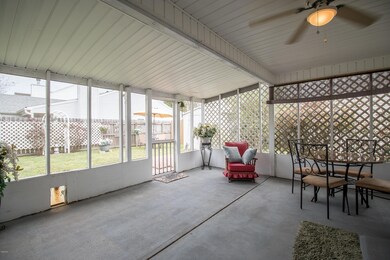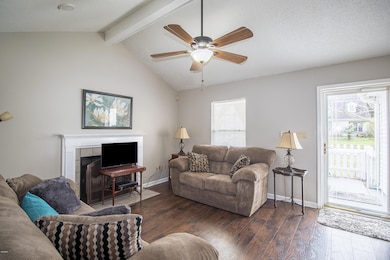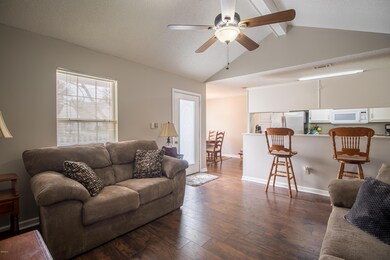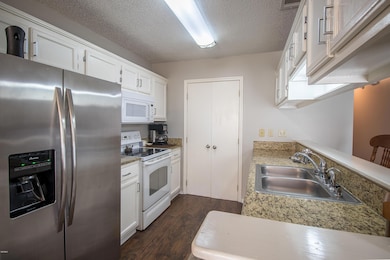
2384 Carter Rd Biloxi, MS 39531
Highlights
- Stone Countertops
- No HOA
- Porch
- Popps Ferry Elementary School Rated A
- Fireplace
- Walk-In Closet
About This Home
As of April 2019Cute as can be, this beautiful home in a welcoming neighborhood has a price that just can't be beat in Biloxi. Centrally located within walking distance of groceries, fitness centers and a few miles from the beach. The home has a very open layout and is updated with modern paint colors, granite counter tops and the carpet removed from common and or wet areas. The landscaping on this corner lot brings a lot of curb appeal with mature foliage and even some fruit trees in the back yard. Schedule your appointment today to see your own little paradise!
Last Buyer's Agent
Ashley Endris
Streetman Appraisal
Home Details
Home Type
- Single Family
Est. Annual Taxes
- $651
Year Built
- Built in 1994
Lot Details
- Lot Dimensions are 22x37x115x55x100
- Fenced Front Yard
- Fenced
- Garden
Parking
- Driveway
Home Design
- Slab Foundation
- Siding
Interior Spaces
- 1,104 Sq Ft Home
- 1-Story Property
- Ceiling Fan
- Fireplace
- Home Security System
Kitchen
- <<OvenToken>>
- Range<<rangeHoodToken>>
- <<microwave>>
- Dishwasher
- Stone Countertops
- Disposal
Flooring
- Carpet
- Laminate
Bedrooms and Bathrooms
- 3 Bedrooms
- Walk-In Closet
- 2 Full Bathrooms
Outdoor Features
- Patio
- Rain Gutters
- Porch
Schools
- Popps Ferry Elementary School
- Biloxi Jr High Middle School
- Biloxi High School
Utilities
- Central Heating and Cooling System
- Heat Pump System
Community Details
- No Home Owners Association
- Popps Ferry Place Subdivision
Listing and Financial Details
- Assessor Parcel Number 1110a-02-006.050
Ownership History
Purchase Details
Home Financials for this Owner
Home Financials are based on the most recent Mortgage that was taken out on this home.Purchase Details
Home Financials for this Owner
Home Financials are based on the most recent Mortgage that was taken out on this home.Similar Homes in the area
Home Values in the Area
Average Home Value in this Area
Purchase History
| Date | Type | Sale Price | Title Company |
|---|---|---|---|
| Warranty Deed | -- | -- | |
| Warranty Deed | -- | -- |
Mortgage History
| Date | Status | Loan Amount | Loan Type |
|---|---|---|---|
| Open | $112,726 | New Conventional | |
| Closed | $108,908 | FHA | |
| Closed | $3,846 | FHA |
Property History
| Date | Event | Price | Change | Sq Ft Price |
|---|---|---|---|---|
| 04/29/2019 04/29/19 | Sold | -- | -- | -- |
| 03/08/2019 03/08/19 | Pending | -- | -- | -- |
| 03/08/2019 03/08/19 | For Sale | $109,900 | +22.8% | $100 / Sq Ft |
| 11/20/2015 11/20/15 | Sold | -- | -- | -- |
| 11/13/2015 11/13/15 | Pending | -- | -- | -- |
| 11/11/2015 11/11/15 | For Sale | $89,500 | -2.7% | $81 / Sq Ft |
| 07/19/2012 07/19/12 | Sold | -- | -- | -- |
| 07/19/2012 07/19/12 | Pending | -- | -- | -- |
| 04/23/2012 04/23/12 | For Sale | $92,000 | -- | $84 / Sq Ft |
Tax History Compared to Growth
Tax History
| Year | Tax Paid | Tax Assessment Tax Assessment Total Assessment is a certain percentage of the fair market value that is determined by local assessors to be the total taxable value of land and additions on the property. | Land | Improvement |
|---|---|---|---|---|
| 2024 | $651 | $8,585 | $0 | $0 |
| 2023 | $642 | $8,585 | $0 | $0 |
| 2022 | $642 | $8,585 | $0 | $0 |
| 2021 | $642 | $8,585 | $0 | $0 |
| 2020 | $569 | $7,907 | $0 | $0 |
| 2019 | $33 | $11,861 | $0 | $0 |
| 2018 | $33 | $7,801 | $0 | $0 |
| 2017 | $33 | $7,801 | $0 | $0 |
| 2015 | $63 | $8,070 | $0 | $0 |
| 2014 | -- | $7,500 | $0 | $0 |
| 2013 | -- | $8,070 | $2,500 | $5,570 |
Agents Affiliated with this Home
-
David Becher
D
Seller's Agent in 2019
David Becher
Keller Williams
(228) 275-7500
147 Total Sales
-
A
Buyer's Agent in 2019
Ashley Endris
Streetman Appraisal
-
M
Seller's Agent in 2015
Michelle Filipich
CENTURY 21 Bay South Realty
-
A
Buyer's Agent in 2015
Amanda Hendry
Keller Williams
-
L
Seller's Agent in 2012
Lois Reidy-Feliciano
Buyer's Realty
-
J
Buyer's Agent in 2012
Jeanette Ladner
Berkshire Hathaway Home Servs., Panoramic Properties
Map
Source: MLS United
MLS Number: 3345121
APN: 1110A-02-006.050
- 2383 Trafalgar Dr
- 422 Cachemont Cove
- 408 Saylor Dr
- 426 Carmargue Ln
- 360 Spratley Ave
- 429 Linda Dr
- 334 Carter Rd
- 441 Linda Dr
- 446 Melissa Dr
- 419 de Jean Cove
- 2192 Atkinson Rd
- 2500 Orleans Rd
- 2509 Provence Place
- 416 Woodland Park Dr
- 2530 Old Bay Rd
- 0 Melissa Dr Unit 4105330
- 2516 Orleans Rd
- 0 Pass Rd
- 2512 Randall Dr
- 2562 Mercedes Dr
