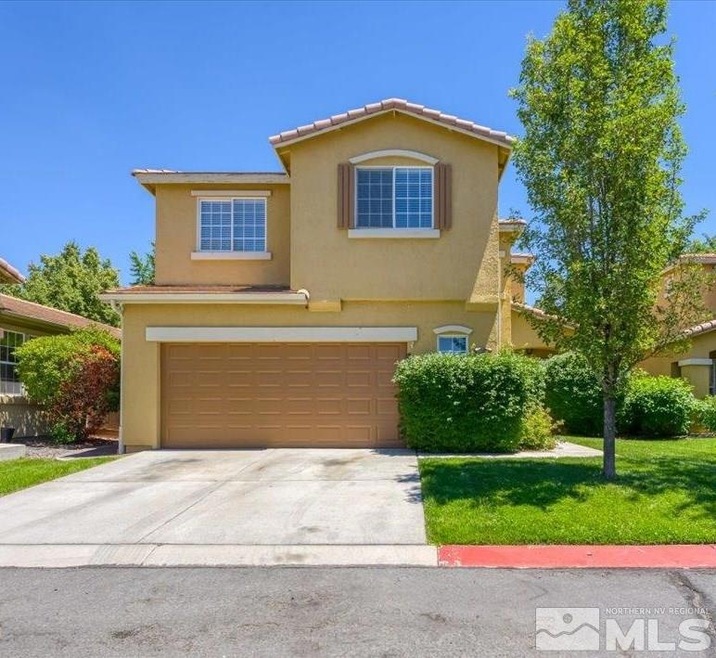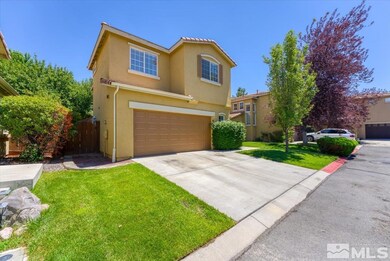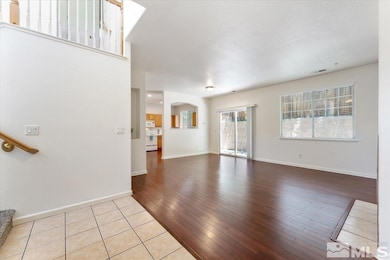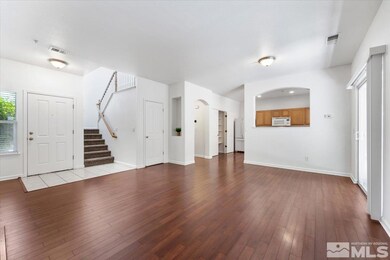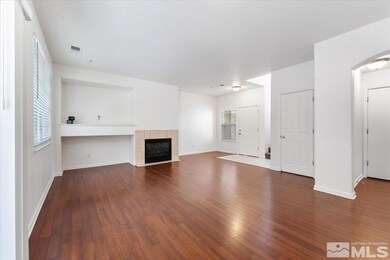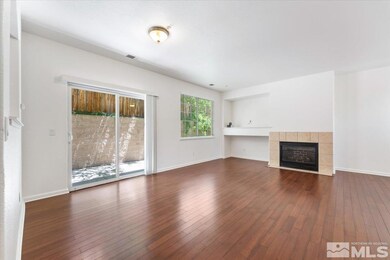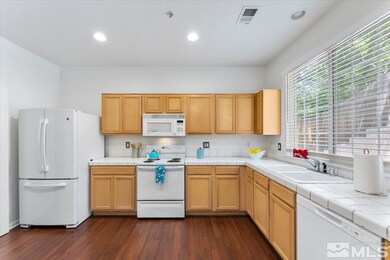
2384 Napoli Dr Sparks, NV 89434
D'Andrea NeighborhoodHighlights
- High Ceiling
- 2 Car Attached Garage
- Walk-In Closet
- Great Room
- Double Pane Windows
- Refrigerated Cooling System
About This Home
As of August 2024Craving a low-maintenance haven with easy access to work and play? Look no further! This charming patio home is perfect for first-time buyers, busy professionals, or anyone seeking a convenient location with easy access to Highway 80. Relax in your new home with updates that include new carpet, new paint in a neutral color, new garbage disposal, new dishwasher and new blinds. Unwind in the spacious primary bedroom, your own private sanctuary featuring high ceilings, a walk-in closet and a large bathroom., Need extra storage? The garage with a brand new garage door provides a bonus storage space with ample room for your gear. Best of all, the HOA maintains most of the front yard landscaping, freeing up your weekends to explore the fun shops and restaurants within walking distance. This home and location offers the perfect blend of comfort, convenience and low-maintenance living. Also of note, a new A/C was installed in 2018. Schedule your showing today and discover your personal oasis!
Last Agent to Sell the Property
Keller Williams Group One Inc. License #S.49780 Listed on: 07/02/2024

Home Details
Home Type
- Single Family
Est. Annual Taxes
- $2,342
Year Built
- Built in 2001
Lot Details
- 3,920 Sq Ft Lot
- Back Yard Fenced
- Landscaped
- Level Lot
- Front and Back Yard Sprinklers
- Sprinklers on Timer
- Property is zoned PD
HOA Fees
Parking
- 2 Car Attached Garage
- Garage Door Opener
Home Design
- Slab Foundation
- Pitched Roof
- Tile Roof
- Stick Built Home
- Stucco
Interior Spaces
- 1,643 Sq Ft Home
- 2-Story Property
- High Ceiling
- Gas Log Fireplace
- Double Pane Windows
- Vinyl Clad Windows
- Blinds
- Great Room
- Family Room
- Living Room with Fireplace
- Combination Dining and Living Room
- Laundry Room
Kitchen
- Electric Oven
- Electric Range
- Microwave
- Dishwasher
- Disposal
Flooring
- Carpet
- Laminate
- Ceramic Tile
Bedrooms and Bathrooms
- 3 Bedrooms
- Walk-In Closet
- Dual Sinks
- Bathtub and Shower Combination in Primary Bathroom
Home Security
- Smart Thermostat
- Fire and Smoke Detector
- Fire Sprinkler System
Outdoor Features
- Patio
Schools
- Moss Elementary School
- Mendive Middle School
- Reed High School
Utilities
- Refrigerated Cooling System
- Forced Air Heating and Cooling System
- Heating System Uses Natural Gas
- Gas Water Heater
- Internet Available
- Phone Available
- Cable TV Available
Community Details
- $200 HOA Transfer Fee
- D’Andrea HOA, Phone Number (775) 852-2224
- Maintained Community
- The community has rules related to covenants, conditions, and restrictions
Listing and Financial Details
- Home warranty included in the sale of the property
- Assessor Parcel Number 40207320
Ownership History
Purchase Details
Home Financials for this Owner
Home Financials are based on the most recent Mortgage that was taken out on this home.Purchase Details
Home Financials for this Owner
Home Financials are based on the most recent Mortgage that was taken out on this home.Purchase Details
Home Financials for this Owner
Home Financials are based on the most recent Mortgage that was taken out on this home.Purchase Details
Home Financials for this Owner
Home Financials are based on the most recent Mortgage that was taken out on this home.Purchase Details
Home Financials for this Owner
Home Financials are based on the most recent Mortgage that was taken out on this home.Similar Homes in Sparks, NV
Home Values in the Area
Average Home Value in this Area
Purchase History
| Date | Type | Sale Price | Title Company |
|---|---|---|---|
| Bargain Sale Deed | $468,000 | First American Title | |
| Bargain Sale Deed | $145,000 | First American Title Ins Co | |
| Bargain Sale Deed | -- | Ticor Title | |
| Bargain Sale Deed | -- | Ticor Title | |
| Bargain Sale Deed | $205,000 | First Centennial Reno | |
| Bargain Sale Deed | -- | Intercounty Title |
Mortgage History
| Date | Status | Loan Amount | Loan Type |
|---|---|---|---|
| Open | $168,000 | New Conventional | |
| Previous Owner | $234,491 | New Conventional | |
| Previous Owner | $206,812 | VA | |
| Previous Owner | $209,900 | New Conventional | |
| Previous Owner | $209,900 | VA | |
| Previous Owner | $63,560 | No Value Available |
Property History
| Date | Event | Price | Change | Sq Ft Price |
|---|---|---|---|---|
| 08/28/2024 08/28/24 | Sold | $468,000 | -0.8% | $285 / Sq Ft |
| 07/12/2024 07/12/24 | Pending | -- | -- | -- |
| 07/01/2024 07/01/24 | For Sale | $472,000 | +65.6% | $287 / Sq Ft |
| 07/27/2017 07/27/17 | Sold | $285,000 | -1.4% | $173 / Sq Ft |
| 07/05/2017 07/05/17 | Pending | -- | -- | -- |
| 06/23/2017 06/23/17 | For Sale | $289,000 | -- | $176 / Sq Ft |
Tax History Compared to Growth
Tax History
| Year | Tax Paid | Tax Assessment Tax Assessment Total Assessment is a certain percentage of the fair market value that is determined by local assessors to be the total taxable value of land and additions on the property. | Land | Improvement |
|---|---|---|---|---|
| 2025 | $2,529 | $98,308 | $30,856 | $67,452 |
| 2024 | $2,529 | $94,195 | $26,035 | $68,160 |
| 2023 | $2,342 | $94,513 | $30,025 | $64,489 |
| 2022 | $2,275 | $79,339 | $25,702 | $53,637 |
| 2021 | $2,107 | $73,328 | $19,915 | $53,413 |
| 2020 | $1,979 | $76,097 | $22,540 | $53,557 |
| 2019 | $1,884 | $72,296 | $20,440 | $51,856 |
| 2018 | $1,798 | $65,232 | $14,490 | $50,742 |
| 2017 | $1,727 | $64,535 | $13,720 | $50,815 |
| 2016 | $1,682 | $64,235 | $12,355 | $51,880 |
| 2015 | $1,679 | $62,628 | $11,025 | $51,603 |
| 2014 | $1,630 | $54,166 | $9,485 | $44,681 |
| 2013 | -- | $43,662 | $7,000 | $36,662 |
Agents Affiliated with this Home
-
Tanya Groso-Lachenauer

Seller's Agent in 2024
Tanya Groso-Lachenauer
Keller Williams Group One Inc.
(775) 240-8777
1 in this area
50 Total Sales
-
Brittney Thaler
B
Buyer's Agent in 2024
Brittney Thaler
Dickson Realty
(775) 291-2300
1 in this area
19 Total Sales
-
Don Dees

Buyer Co-Listing Agent in 2024
Don Dees
Dickson Realty
(775) 742-0669
5 in this area
239 Total Sales
-
Barbra Tuttle

Seller's Agent in 2017
Barbra Tuttle
Fathom Realty
(775) 287-8221
1 in this area
51 Total Sales
Map
Source: Northern Nevada Regional MLS
MLS Number: 240008226
APN: 402-073-20
- 2356 Napoli Dr Unit 1
- 2473 Roman Dr
- 2233 San Remo Dr
- 2173 Tivoli Ln
- 2210 Meritage Dr
- 2078 Tivoli Ln
- 2641 Venezia Dr
- 2594 San Remo Dr
- 1850 Del Rosa Way
- 2219 Avella Dr
- 1871 Cosenza Dr
- 1860 Medolla Dr
- 1680 Cosenza Dr
- 2865 Cintoia Dr
- 1740 Vicenza Dr
- 1495 Veneto Dr
- 2485 Firenze Dr
- 2580 Tuscan Way
- 2267 Ticino Ct
- 2025 Calabria Dr
