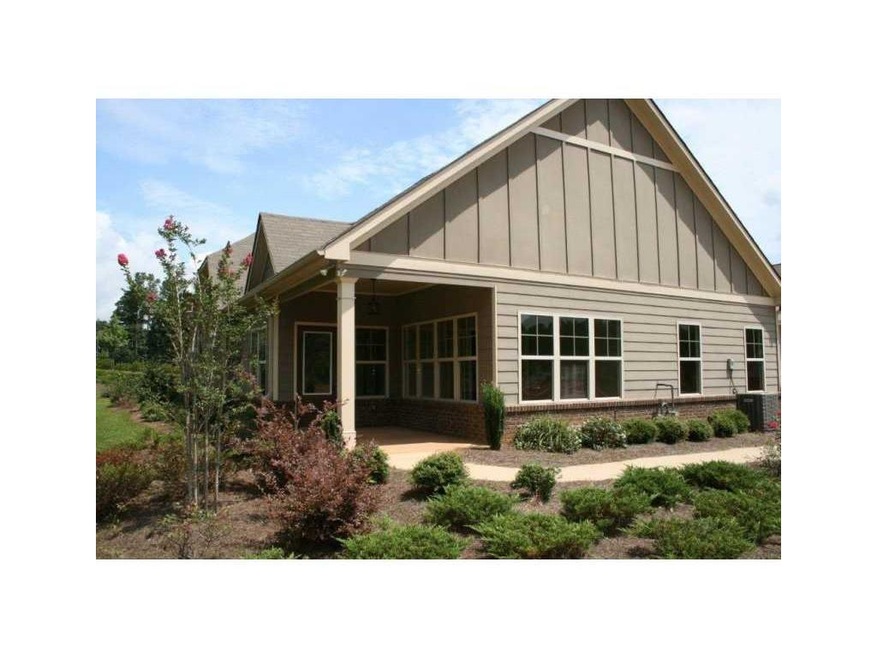
$184,900
- 2 Beds
- 3 Baths
- 3589 Main Station Dr SW
- Marietta, GA
Charming two-bedroom townhome with 2.5 bathrooms nestled in the sought-after area of Marietta. Enjoy the privacy of a fenced backyard and the convenience of a parking pad, all without the hassle of an HOA. Whether you're looking for a place to call your own or a promising investment opportunity, this home is perfect for you. Benefit from top-rated Cobb County Schools and easy access to employment
Stewart Brokers Stewart Brokers
