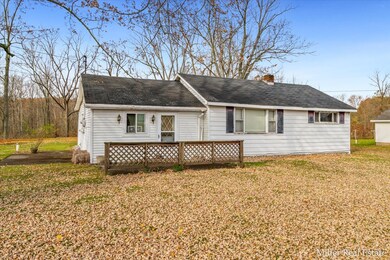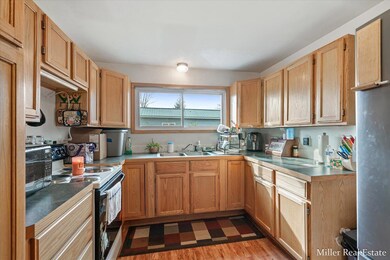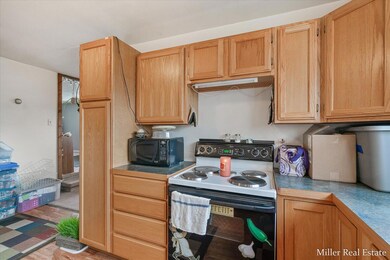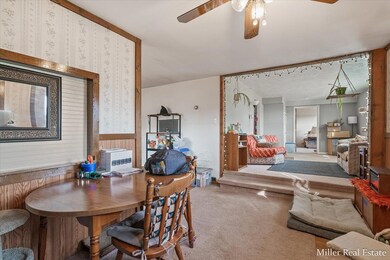
2385 Barber Rd Hastings, MI 49058
Highlights
- 2 Car Detached Garage
- Forced Air Heating System
- 1-Story Property
About This Home
As of May 2025Charming ranch home just North of Hastings offering a fantastic opportunity for those with a vision. The property provides a perfect canvas to transform into our dream home or lucrative rental. Step inside rear entry and find large mud room with laundry. Continue into galley style kitchen that opens up to front bonus room. Step up into good sized living room that additionally flows to 3 good sized bedrooms & full bathroom. Detached extra large 2 stall garage for plenty of great storage. While the property & structures need updates & TLC, the location makes it well worth the effort.
Last Agent to Sell the Property
Miller Real Estate License #6502412114 Listed on: 10/31/2024
Home Details
Home Type
- Single Family
Est. Annual Taxes
- $1,300
Year Built
- Built in 1960
Lot Details
- 0.42 Acre Lot
- Lot Dimensions are 186x99
- Property is zoned R1, R1
Parking
- 2 Car Detached Garage
Home Design
- Vinyl Siding
Interior Spaces
- 1,170 Sq Ft Home
- 1-Story Property
- Laundry on main level
Bedrooms and Bathrooms
- 3 Main Level Bedrooms
- 1 Full Bathroom
Basement
- Michigan Basement
- Partial Basement
Utilities
- Forced Air Heating System
- Heating System Uses Natural Gas
- Well
- Natural Gas Water Heater
- Septic System
Ownership History
Purchase Details
Home Financials for this Owner
Home Financials are based on the most recent Mortgage that was taken out on this home.Purchase Details
Home Financials for this Owner
Home Financials are based on the most recent Mortgage that was taken out on this home.Purchase Details
Similar Homes in Hastings, MI
Home Values in the Area
Average Home Value in this Area
Purchase History
| Date | Type | Sale Price | Title Company |
|---|---|---|---|
| Warranty Deed | $243,000 | Irongate Title | |
| Warranty Deed | $120,000 | Bell Title | |
| Warranty Deed | $120,000 | Bell Title | |
| Deed | $63,900 | -- |
Mortgage History
| Date | Status | Loan Amount | Loan Type |
|---|---|---|---|
| Open | $218,700 | New Conventional | |
| Previous Owner | $157,300 | Construction | |
| Previous Owner | $82,050 | New Conventional | |
| Previous Owner | $92,000 | Unknown |
Property History
| Date | Event | Price | Change | Sq Ft Price |
|---|---|---|---|---|
| 05/09/2025 05/09/25 | Sold | $243,000 | +3.4% | $190 / Sq Ft |
| 04/07/2025 04/07/25 | Pending | -- | -- | -- |
| 04/04/2025 04/04/25 | For Sale | $234,900 | +95.8% | $183 / Sq Ft |
| 01/13/2025 01/13/25 | Sold | $120,000 | -19.9% | $103 / Sq Ft |
| 12/19/2024 12/19/24 | Pending | -- | -- | -- |
| 10/31/2024 10/31/24 | For Sale | $149,900 | -- | $128 / Sq Ft |
Tax History Compared to Growth
Tax History
| Year | Tax Paid | Tax Assessment Tax Assessment Total Assessment is a certain percentage of the fair market value that is determined by local assessors to be the total taxable value of land and additions on the property. | Land | Improvement |
|---|---|---|---|---|
| 2025 | $1,200 | $67,800 | $0 | $0 |
| 2024 | $1,200 | $58,500 | $0 | $0 |
| 2023 | $1,107 | $43,200 | $0 | $0 |
| 2022 | $1,107 | $43,200 | $0 | $0 |
| 2021 | $1,107 | $43,400 | $0 | $0 |
| 2020 | $1,107 | $44,600 | $0 | $0 |
| 2019 | $1,107 | $41,100 | $0 | $0 |
| 2018 | $0 | $36,400 | $0 | $0 |
| 2017 | $0 | $35,700 | $0 | $0 |
| 2016 | -- | $32,300 | $0 | $0 |
| 2015 | -- | $28,100 | $0 | $0 |
| 2014 | -- | $28,100 | $0 | $0 |
Agents Affiliated with this Home
-
Corin Dickerson

Seller's Agent in 2025
Corin Dickerson
City2Shore Gateway Group
(616) 284-7073
120 Total Sales
-
Justin Peck

Seller's Agent in 2025
Justin Peck
Miller Real Estate
(269) 760-4965
181 Total Sales
-
Fritz Ball
F
Buyer's Agent in 2025
Fritz Ball
EXP Realty LLC
(616) 813-3010
44 Total Sales
Map
Source: Southwestern Michigan Association of REALTORS®
MLS Number: 24057206
APN: 04-090-014-00
- 2200 Barber Rd
- 68 Culbert Dr
- 2108 Leach Lake Ln
- 2802 Leach Lake Ln
- VL Becker Rd Lot#wp001
- 700 E Woodlawn Ave
- 993 Becker Rd
- Vl Becker Rd Lot Unit WP001
- 601 E North St
- 121 W Calgary Dr
- 1020 E Woodlawn Ave
- 4650 Barber Rd
- 1212 N Hanover St
- 3350 Fighter Rd
- 401 E State Rd
- 617 E Thorn St
- 615 E Mill St
- 000 E Mill St
- 302 E Thorn St
- 222 E Mill St






