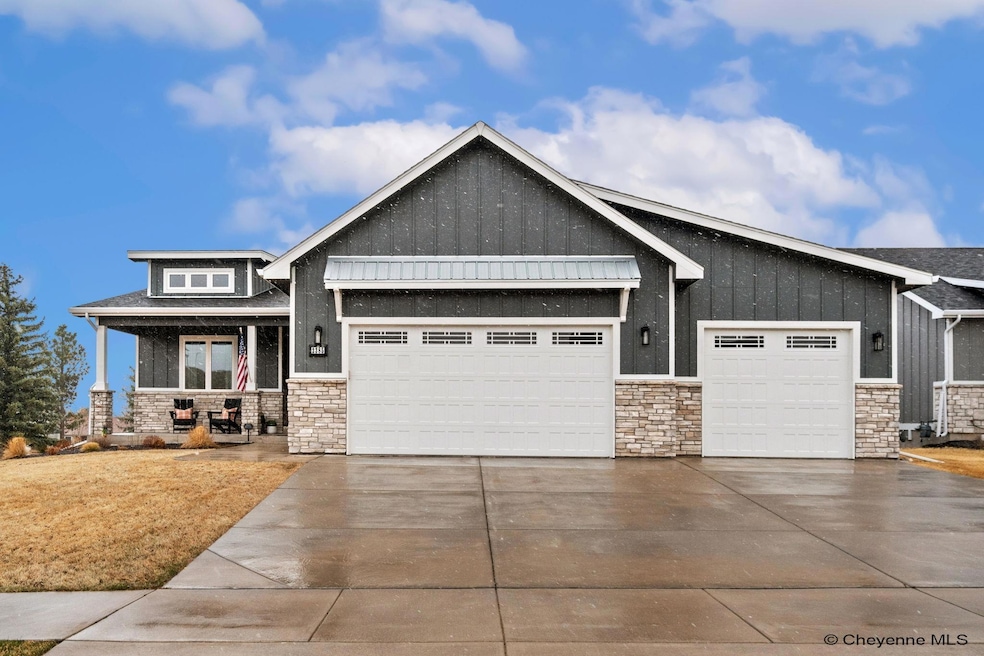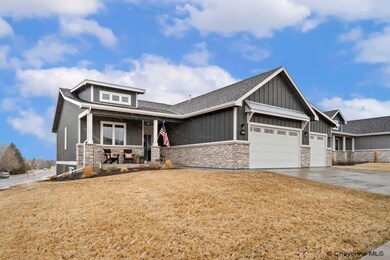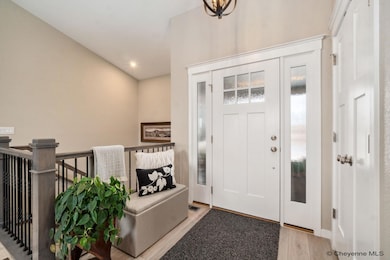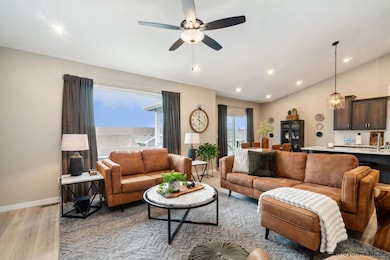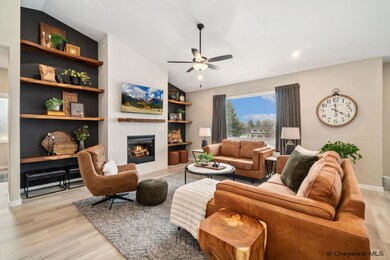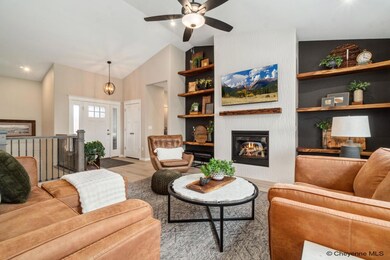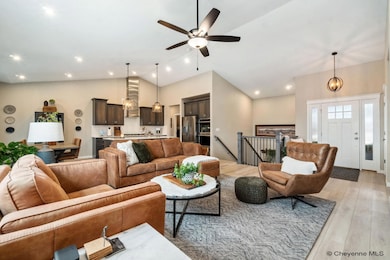
2385 Foothills Rd Cheyenne, WY 82009
Estimated payment $4,219/month
Highlights
- Covered Deck
- Ranch Style House
- Covered patio or porch
- Vaulted Ceiling
- Corner Lot
- Formal Dining Room
About This Home
Welcome to this meticulously maintained home offering the perfect blend of comfort, quality, and functionality. This charming property features 3 generously sized bedrooms and 2 well-appointed bathrooms, ideal for both everyday living and entertaining guests. The interior boasts custom black walnut shelving—an elegant and timeless detail that adds warmth and character to the space. The walkout basement provides a versatile area that can be transformed into a family room, home office, gym, or guest suite—endless possibilities to suit your lifestyle. Nestled on a desirable corner lot, this home offers enhanced privacy, natural light, and great curb appeal, with plenty of room for outdoor enjoyment, gardening, or future landscaping ideas. Whether you’re looking for a peaceful retreat or a place to grow and thrive, this home is a rare find that combines thoughtful craftsmanship with everyday convenience.
Home Details
Home Type
- Single Family
Est. Annual Taxes
- $4,005
Year Built
- Built in 2022
Lot Details
- 9,313 Sq Ft Lot
- Back Yard Fenced
- Corner Lot
- Front and Back Yard Sprinklers
Home Design
- Ranch Style House
- Fiberglass Roof
- Wood Siding
- Stone Exterior Construction
Interior Spaces
- Vaulted Ceiling
- Gas Fireplace
- Thermal Windows
- Formal Dining Room
- Walk-Out Basement
- Laundry on main level
Bedrooms and Bathrooms
- 3 Bedrooms
- Walk-In Closet
- 2 Full Bathrooms
Parking
- 3 Car Attached Garage
- Pre-Wired for Electric Vehicle Charging
- Garage Door Opener
Outdoor Features
- Covered Deck
- Covered patio or porch
Utilities
- 95% Forced Air Zoned Heating and Cooling System
- Heating System Uses Natural Gas
- Programmable Thermostat
- Tankless Water Heater
- Cable TV Available
Community Details
- Bluffs The Subdivision
Listing and Financial Details
- Assessor Parcel Number 18791000800220
Map
Home Values in the Area
Average Home Value in this Area
Tax History
| Year | Tax Paid | Tax Assessment Tax Assessment Total Assessment is a certain percentage of the fair market value that is determined by local assessors to be the total taxable value of land and additions on the property. | Land | Improvement |
|---|---|---|---|---|
| 2024 | $4,015 | $56,787 | $8,871 | $47,916 |
| 2023 | $4,005 | $56,635 | $8,871 | $47,764 |
| 2022 | $384 | $5,325 | $5,325 | $0 |
| 2021 | $308 | $4,254 | $4,254 | $0 |
| 2020 | $230 | $3,185 | $3,185 | $0 |
| 2019 | $199 | $2,760 | $2,760 | $0 |
| 2018 | $170 | $2,375 | $2,375 | $0 |
| 2017 | $171 | $2,375 | $2,375 | $0 |
| 2016 | $171 | $2,375 | $2,375 | $0 |
| 2015 | $115 | $1,588 | $1,588 | $0 |
| 2014 | $113 | $1,549 | $1,549 | $0 |
Property History
| Date | Event | Price | Change | Sq Ft Price |
|---|---|---|---|---|
| 05/31/2025 05/31/25 | Pending | -- | -- | -- |
| 05/19/2025 05/19/25 | For Sale | $697,500 | +3.3% | $197 / Sq Ft |
| 10/03/2022 10/03/22 | Sold | -- | -- | -- |
| 09/01/2022 09/01/22 | Pending | -- | -- | -- |
| 05/13/2022 05/13/22 | Price Changed | $674,900 | +1.5% | $191 / Sq Ft |
| 03/15/2022 03/15/22 | For Sale | $664,900 | -- | $188 / Sq Ft |
Purchase History
| Date | Type | Sale Price | Title Company |
|---|---|---|---|
| Warranty Deed | -- | None Listed On Document |
Similar Homes in the area
Source: Cheyenne Board of REALTORS®
MLS Number: 97161
APN: 1-8791-0008-0022-0
- 5711 Mica Bluff
- 5710 Mica Bluff
- 2417 Council Bluff
- 5801 Mica Bluff
- 2416 Plain View Rd
- 5706 Jade Bluff
- Lot14 Blk 5 Foothills Rd
- 2519 Sagebrush Ave
- 2420 Apache St
- 6006 Highview Ct
- 2703 Foothills Rd
- 2621 Sagebrush Ave
- 5736 Blue Bluff
- 2553 Wildhorse Trail
- 110 Clover Ct
- 5051 Timberline Rd
- 5312 Greybull Ave
- 4821 King Arthur Way
- 5040 Greybull Ave
- 4800 King Arthur Way
