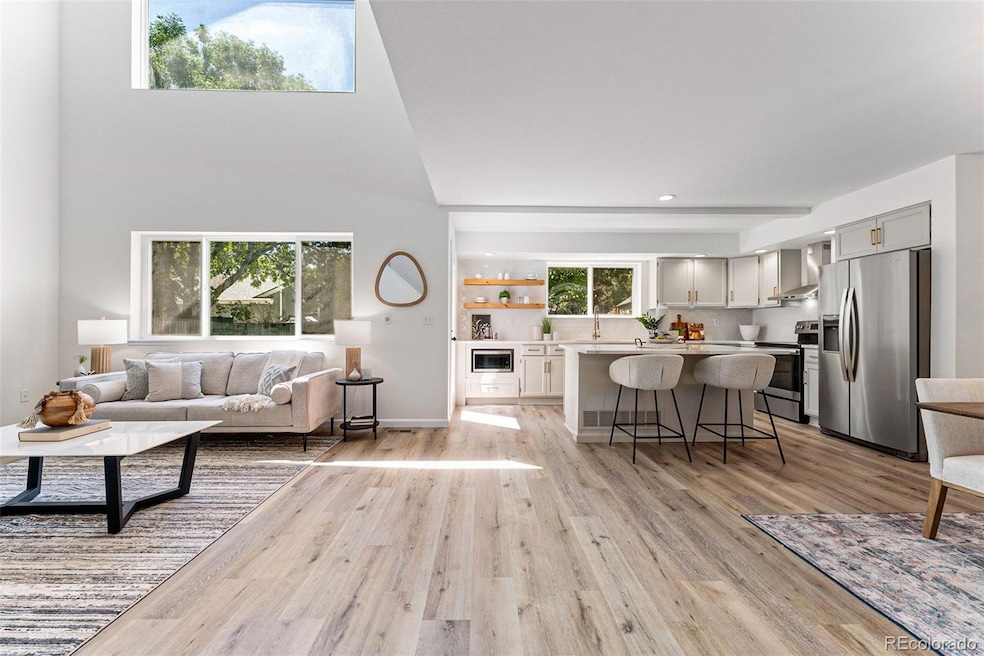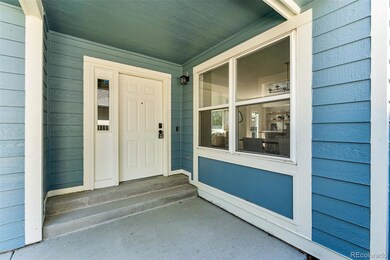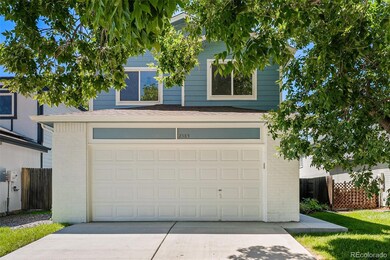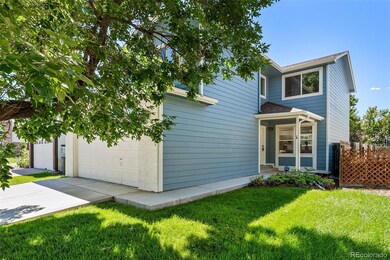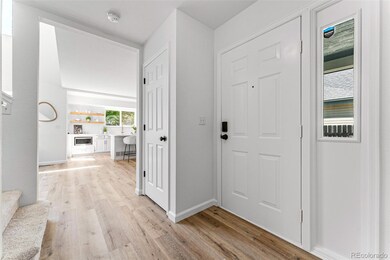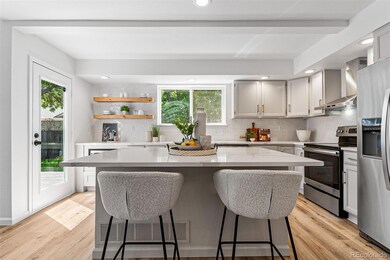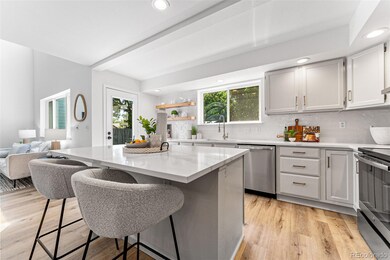
2385 Heartwood Ct Lafayette, CO 80026
Highlights
- Primary Bedroom Suite
- Open Floorplan
- Traditional Architecture
- Ryan Elementary School Rated A-
- Deck
- High Ceiling
About This Home
As of October 2024Step inside this lovely 4 bed 4 bath home to find tasteful, top of the line updates throughout. Flooded with natural light, the main floor boast brand new LVP floors, an oversized open kitchen with new quartz countertops, beautiful tile backsplash, stainless steel vent hood, floating wood shelves, a large dining space, and two story living room, plus conveniently located half bath and laundry. Upstairs you'll find fresh carpet throughout, new light fixtures and fans, a completely updated hall bath with beautiful wood look tile floors and white vanity. Retreat to the primary suite and find vaulted ceilings and new sconce lighting, a large closet, and a bathroom oasis including a modern dual vanity with marble top, wood look tile floors, and floor to ceiling walk-in tile shower accentuated with gold delta fixtures. Finally, the newly finished basement is complete with a 4th conforming bedroom and private full bathroom, ready to host your guests and a large second living space for all your recreational needs. Step outside to your low maintenance yard and enjoy grilling out on the deck in the beautiful Colorado summers. This home sits on a quiet cul-de-sac just minutes to downtown Louisville and Lafayette for all your shopping and dining needs!
Last Agent to Sell the Property
Rachel Irwin
New Roots Realty Brokerage Email: rachel@newrootsrealty.com,254-716-4765 License #100079083 Listed on: 05/21/2024
Home Details
Home Type
- Single Family
Est. Annual Taxes
- $3,503
Year Built
- Built in 1994 | Remodeled
Lot Details
- 3,920 Sq Ft Lot
- Cul-De-Sac
- Property is Fully Fenced
Parking
- 2 Car Attached Garage
Home Design
- Traditional Architecture
- Brick Exterior Construction
- Frame Construction
- Composition Roof
- Wood Siding
- Radon Mitigation System
- Concrete Perimeter Foundation
Interior Spaces
- 2-Story Property
- Open Floorplan
- High Ceiling
- Ceiling Fan
Kitchen
- Oven
- Microwave
- Dishwasher
- Kitchen Island
- Quartz Countertops
- Disposal
Flooring
- Carpet
- Laminate
- Tile
Bedrooms and Bathrooms
- 4 Bedrooms
- Primary Bedroom Suite
- Walk-In Closet
Finished Basement
- Basement Fills Entire Space Under The House
- 1 Bedroom in Basement
Home Security
- Smart Locks
- Smart Thermostat
- Carbon Monoxide Detectors
- Fire and Smoke Detector
Outdoor Features
- Deck
Schools
- Ryan Elementary School
- Angevine Middle School
- Centaurus High School
Utilities
- Forced Air Heating and Cooling System
- Gas Water Heater
Community Details
- No Home Owners Association
- Autumn Ridge Subdivision
Listing and Financial Details
- Assessor Parcel Number R0099578
Ownership History
Purchase Details
Home Financials for this Owner
Home Financials are based on the most recent Mortgage that was taken out on this home.Purchase Details
Home Financials for this Owner
Home Financials are based on the most recent Mortgage that was taken out on this home.Purchase Details
Home Financials for this Owner
Home Financials are based on the most recent Mortgage that was taken out on this home.Purchase Details
Home Financials for this Owner
Home Financials are based on the most recent Mortgage that was taken out on this home.Purchase Details
Home Financials for this Owner
Home Financials are based on the most recent Mortgage that was taken out on this home.Purchase Details
Home Financials for this Owner
Home Financials are based on the most recent Mortgage that was taken out on this home.Purchase Details
Home Financials for this Owner
Home Financials are based on the most recent Mortgage that was taken out on this home.Purchase Details
Purchase Details
Similar Homes in Lafayette, CO
Home Values in the Area
Average Home Value in this Area
Purchase History
| Date | Type | Sale Price | Title Company |
|---|---|---|---|
| Special Warranty Deed | $762,000 | None Listed On Document | |
| Warranty Deed | $610,000 | None Listed On Document | |
| Special Warranty Deed | $485,000 | Land Title Guarantee | |
| Warranty Deed | $420,000 | Land Title Guarantee Co | |
| Warranty Deed | $250,000 | -- | |
| Joint Tenancy Deed | $156,000 | Title Services Inc | |
| Warranty Deed | $140,000 | -- | |
| Warranty Deed | $75,000 | -- | |
| Special Warranty Deed | $35,000 | -- |
Mortgage History
| Date | Status | Loan Amount | Loan Type |
|---|---|---|---|
| Open | $609,600 | New Conventional | |
| Previous Owner | $378,970 | New Conventional | |
| Previous Owner | $388,000 | New Conventional | |
| Previous Owner | $378,000 | New Conventional | |
| Previous Owner | $157,900 | New Conventional | |
| Previous Owner | $198,500 | Unknown | |
| Previous Owner | $200,000 | No Value Available | |
| Previous Owner | $35,000 | Unknown | |
| Previous Owner | $15,132 | Unknown | |
| Previous Owner | $136,000 | Unknown | |
| Previous Owner | $20,137 | Unknown | |
| Previous Owner | $105,000 | No Value Available | |
| Previous Owner | $81,000 | No Value Available |
Property History
| Date | Event | Price | Change | Sq Ft Price |
|---|---|---|---|---|
| 10/04/2024 10/04/24 | Sold | $762,000 | 0.0% | $345 / Sq Ft |
| 09/05/2024 09/05/24 | Price Changed | $762,000 | -2.2% | $345 / Sq Ft |
| 08/16/2024 08/16/24 | Price Changed | $779,000 | -0.1% | $353 / Sq Ft |
| 08/16/2024 08/16/24 | For Sale | $780,000 | +2.4% | $353 / Sq Ft |
| 08/15/2024 08/15/24 | Off Market | $762,000 | -- | -- |
| 07/19/2024 07/19/24 | Price Changed | $780,000 | -1.0% | $353 / Sq Ft |
| 06/28/2024 06/28/24 | Price Changed | $788,000 | -0.3% | $357 / Sq Ft |
| 06/07/2024 06/07/24 | Price Changed | $790,000 | -1.3% | $358 / Sq Ft |
| 05/21/2024 05/21/24 | For Sale | $800,000 | +31.1% | $362 / Sq Ft |
| 03/25/2024 03/25/24 | Sold | $610,000 | +2.5% | $384 / Sq Ft |
| 03/11/2024 03/11/24 | Pending | -- | -- | -- |
| 03/06/2024 03/06/24 | For Sale | $595,000 | +22.7% | $375 / Sq Ft |
| 05/28/2021 05/28/21 | Off Market | $485,000 | -- | -- |
| 02/28/2020 02/28/20 | Sold | $485,000 | 0.0% | $305 / Sq Ft |
| 01/17/2020 01/17/20 | Price Changed | $485,000 | -2.0% | $305 / Sq Ft |
| 01/08/2020 01/08/20 | For Sale | $495,000 | +17.9% | $312 / Sq Ft |
| 01/28/2019 01/28/19 | Off Market | $420,000 | -- | -- |
| 06/07/2017 06/07/17 | Sold | $420,000 | +2.4% | $182 / Sq Ft |
| 05/04/2017 05/04/17 | Pending | -- | -- | -- |
| 05/02/2017 05/02/17 | For Sale | $410,000 | -- | $178 / Sq Ft |
Tax History Compared to Growth
Tax History
| Year | Tax Paid | Tax Assessment Tax Assessment Total Assessment is a certain percentage of the fair market value that is determined by local assessors to be the total taxable value of land and additions on the property. | Land | Improvement |
|---|---|---|---|---|
| 2025 | $3,564 | $44,906 | $12,550 | $32,356 |
| 2024 | $3,564 | $44,906 | $12,550 | $32,356 |
| 2023 | $3,503 | $40,220 | $12,556 | $31,349 |
| 2022 | $2,981 | $31,734 | $9,800 | $21,934 |
| 2021 | $2,948 | $32,647 | $10,082 | $22,565 |
| 2020 | $2,811 | $30,759 | $7,007 | $23,752 |
| 2019 | $2,772 | $30,759 | $7,007 | $23,752 |
| 2018 | $2,496 | $27,338 | $6,696 | $20,642 |
| 2017 | $1,790 | $30,224 | $7,403 | $22,821 |
| 2016 | $1,516 | $24,477 | $6,209 | $18,268 |
| 2015 | $1,421 | $20,783 | $5,492 | $15,291 |
| 2014 | $1,797 | $20,783 | $5,492 | $15,291 |
Agents Affiliated with this Home
-
R
Seller's Agent in 2024
Rachel Irwin
New Roots Realty
-
Tim Colleran

Seller's Agent in 2024
Tim Colleran
Kentwood Real Estate
(888) 621-7157
26 Total Sales
-
Ethan Shapiro
E
Buyer's Agent in 2024
Ethan Shapiro
Create Change Realty
25 Total Sales
-
Jennifer Crow

Seller's Agent in 2020
Jennifer Crow
RE/MAX
(720) 987-8535
119 Total Sales
-
Eric Jacobson

Buyer's Agent in 2020
Eric Jacobson
Compass - Boulder
(303) 441-5619
45 Total Sales
-
M
Seller's Agent in 2017
Maria Lallas
RE/MAX
Map
Source: REcolorado®
MLS Number: 2160105
APN: 1575104-09-017
- 270 S Cherrywood Dr
- 310 S Cherrywood Dr Unit 301
- 290 S Cherrywood Dr Unit 202
- 290 S Cherrywood Dr Unit 204
- 290 S Cherrywood Dr Unit 104
- 2330 Redwood Ave
- 2365 Cedarwood Cir
- 210 S Cherrywood Dr Unit 303
- 329 Bobcat Point
- 317 Bobcat Point
- 2931 Whitetail Cir Unit 2931
- 2521 Otter Ct
- 236 Remuda Ln Unit 236
- 979 Stagecoach Dr
- 2834 Blue Jay Way
- 258 Casper Dr
- 844 Stagecoach Dr
- 549 Jackson St
- 569 Jackson St
- 1675 Saratoga Dr
