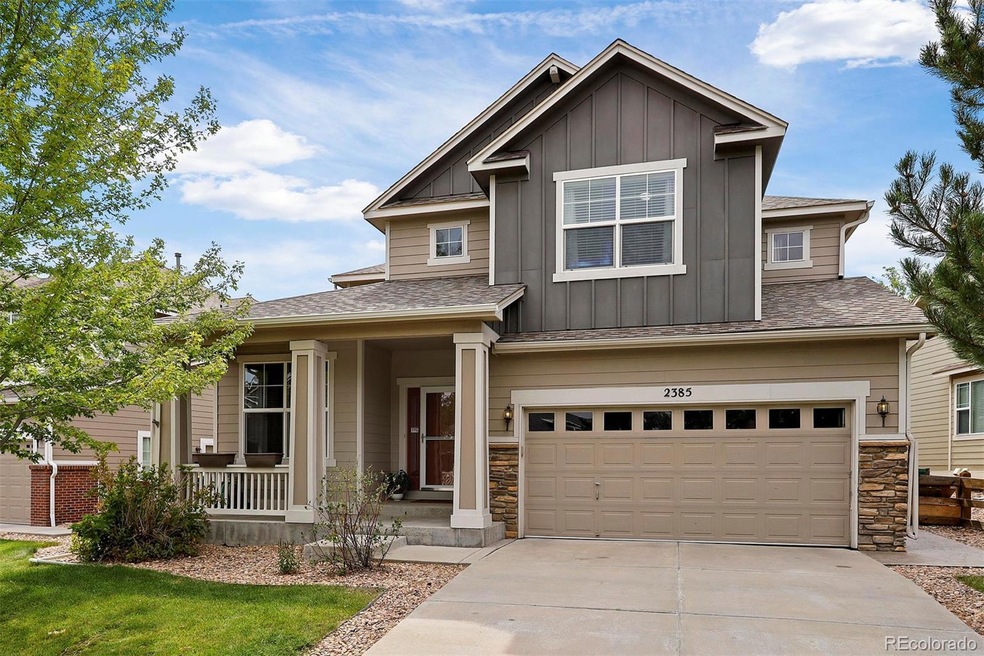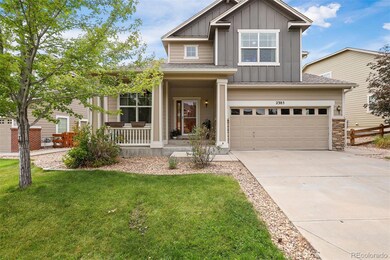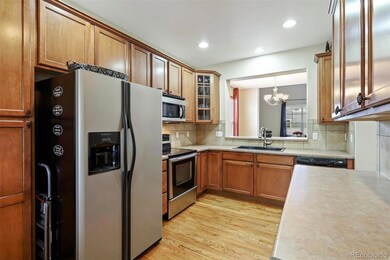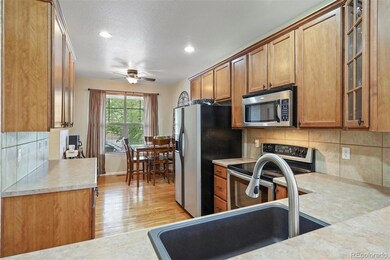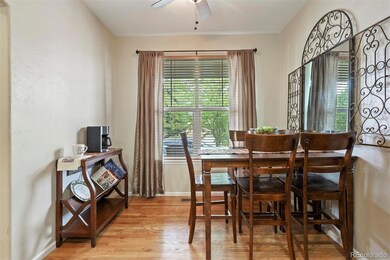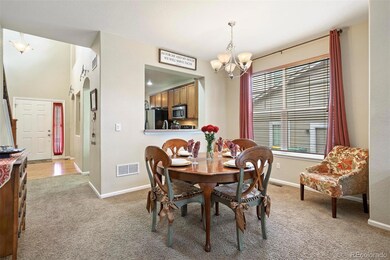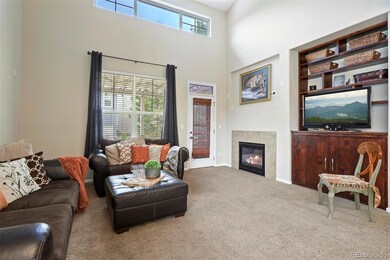
2385 Robindale Way Castle Rock, CO 80109
The Meadows NeighborhoodHighlights
- Primary Bedroom Suite
- Clubhouse
- Traditional Architecture
- Castle Rock Middle School Rated A-
- Vaulted Ceiling
- Wood Flooring
About This Home
As of May 2021A lifestyle of beautiful simplicity is ready to embrace you with this lovingly looked after home. Perfectly positioned on a quiet cul-de-sac in The Meadows, enjoy easy access in-and-out of the community with close proximity to I-25. This home features a bright open floorplan with ample space for everyone to enjoy and a backyard sanctuary with a pergola covered patio and garden areas. Inside, relax fireside in the great room, with 18-foot vaulted ceilings, which is open to the dining area and kitchen. Cook up your favorite meals here with stainless steel appliances, a tile backsplash, rich cabinetry, and eat-in area for quick meals on the go. An office nook with built-in desk allows you to work from home peacefully. A wood and wrought iron staircase leads upstairs to comfortable bedrooms. The master suite is bathed in sunlight from large windows and is highlighted by a 5-piece en-suite and large walk-in closet. Two additional bedrooms share a full bathroom featuring dual sinks for ease while getting ready for the day. A potential guest suite/fourth bedroom resides on the basement level with a large walk-in closet and an adjacent ¾ bathroom. A rec room completes the lower level and is spacious enough for a home gym, secondary office, or an additional living room. Outdoors, the low-maintenance backyard is ideal for hosting guests with a patio and pergola, garden areas, and shade provided by mature trees. A 3-car tandem garage offers both vehicle and additional storage options featuring a spacious loft and workbench area. Located in a fantastic community, The Meadows enjoys a reputation for being one of the finest neighborhoods in Castle Rock. Scattered with picturesque trails, parks, open spaces, and serviced by The Grange and Taft House, with high quality amenities including pools, clubhouses, and array of community friendly activities, you could not ask for more in a location! Take a breath of fresh air and enjoy the little things in life with the ones you love!
Last Agent to Sell the Property
LIV Sotheby's International Realty License #40034638 Listed on: 08/21/2020

Last Buyer's Agent
Other MLS Non-REcolorado
NON MLS PARTICIPANT
Home Details
Home Type
- Single Family
Est. Annual Taxes
- $3,212
Year Built
- Built in 2006
Lot Details
- 5,053 Sq Ft Lot
- Cul-De-Sac
- East Facing Home
- Property is Fully Fenced
- Front and Back Yard Sprinklers
- Private Yard
- Garden
HOA Fees
- $75 Monthly HOA Fees
Parking
- 3 Car Attached Garage
- Dry Walled Garage
- Tandem Parking
- Exterior Access Door
Home Design
- Traditional Architecture
- Brick Exterior Construction
- Slab Foundation
- Frame Construction
- Composition Roof
- Wood Siding
Interior Spaces
- 2-Story Property
- Vaulted Ceiling
- Ceiling Fan
- Gas Fireplace
- Double Pane Windows
- Window Treatments
- Great Room with Fireplace
Kitchen
- Eat-In Kitchen
- Range
- Microwave
- Dishwasher
- Disposal
Flooring
- Wood
- Carpet
Bedrooms and Bathrooms
- 4 Bedrooms
- Primary Bedroom Suite
- Walk-In Closet
Finished Basement
- Partial Basement
- 1 Bedroom in Basement
Schools
- Clear Sky Elementary School
- Castle Rock Middle School
- Castle View High School
Utilities
- Forced Air Heating and Cooling System
- Heating System Uses Natural Gas
- 220 Volts in Garage
- Natural Gas Connected
Additional Features
- Smoke Free Home
- Patio
Listing and Financial Details
- Exclusions: Washer, dryer, TV mount, bird feeder in backyard.
- Assessor Parcel Number R0458708
Community Details
Overview
- Association fees include recycling, trash
- The Meadows Community Association, Msi Association, Phone Number (303) 420-4433
- The Meadows Subdivision
Amenities
- Clubhouse
Recreation
- Community Pool
- Park
- Trails
Ownership History
Purchase Details
Home Financials for this Owner
Home Financials are based on the most recent Mortgage that was taken out on this home.Purchase Details
Home Financials for this Owner
Home Financials are based on the most recent Mortgage that was taken out on this home.Purchase Details
Purchase Details
Home Financials for this Owner
Home Financials are based on the most recent Mortgage that was taken out on this home.Purchase Details
Home Financials for this Owner
Home Financials are based on the most recent Mortgage that was taken out on this home.Purchase Details
Purchase Details
Similar Homes in Castle Rock, CO
Home Values in the Area
Average Home Value in this Area
Purchase History
| Date | Type | Sale Price | Title Company |
|---|---|---|---|
| Warranty Deed | $552,000 | Guardian Title | |
| Warranty Deed | $474,900 | Land Title Guarantee Co | |
| Warranty Deed | $363,500 | Land Title Guarantee Company | |
| Warranty Deed | $233,000 | Land Title Guarantee Company | |
| Special Warranty Deed | $311,678 | Security Title | |
| Special Warranty Deed | $910,800 | -- | |
| Special Warranty Deed | $1,673,200 | -- |
Mortgage History
| Date | Status | Loan Amount | Loan Type |
|---|---|---|---|
| Open | $496,800 | New Conventional | |
| Previous Owner | $485,822 | VA | |
| Previous Owner | $65,500 | Credit Line Revolving | |
| Previous Owner | $233,000 | VA | |
| Previous Owner | $325,000 | Unknown | |
| Previous Owner | $249,300 | Unknown | |
| Previous Owner | $62,300 | Stand Alone Second |
Property History
| Date | Event | Price | Change | Sq Ft Price |
|---|---|---|---|---|
| 05/26/2021 05/26/21 | Sold | $552,000 | +7.2% | $213 / Sq Ft |
| 04/26/2021 04/26/21 | Pending | -- | -- | -- |
| 04/23/2021 04/23/21 | For Sale | $515,000 | +8.4% | $199 / Sq Ft |
| 10/14/2020 10/14/20 | Sold | $474,900 | 0.0% | $183 / Sq Ft |
| 09/14/2020 09/14/20 | Pending | -- | -- | -- |
| 08/26/2020 08/26/20 | Price Changed | $474,900 | 0.0% | $183 / Sq Ft |
| 08/21/2020 08/21/20 | For Sale | $475,000 | -- | $183 / Sq Ft |
Tax History Compared to Growth
Tax History
| Year | Tax Paid | Tax Assessment Tax Assessment Total Assessment is a certain percentage of the fair market value that is determined by local assessors to be the total taxable value of land and additions on the property. | Land | Improvement |
|---|---|---|---|---|
| 2024 | $4,407 | $45,950 | $10,100 | $35,850 |
| 2023 | $4,448 | $45,950 | $10,100 | $35,850 |
| 2022 | $3,287 | $32,340 | $7,250 | $25,090 |
| 2021 | $3,413 | $32,340 | $7,250 | $25,090 |
| 2020 | $3,202 | $31,050 | $6,260 | $24,790 |
| 2019 | $3,212 | $31,050 | $6,260 | $24,790 |
| 2018 | $2,944 | $27,980 | $4,770 | $23,210 |
| 2017 | $2,778 | $27,980 | $4,770 | $23,210 |
| 2016 | $2,767 | $27,400 | $5,190 | $22,210 |
| 2015 | $2,819 | $27,400 | $5,190 | $22,210 |
| 2014 | -- | $21,100 | $4,780 | $16,320 |
Agents Affiliated with this Home
-
Kristie Norden

Seller's Agent in 2021
Kristie Norden
Coldwell Banker Realty 24
(720) 849-3844
1 in this area
19 Total Sales
-
Shannon Hoggatt

Buyer's Agent in 2021
Shannon Hoggatt
PMG Realty
(785) 577-4169
2 in this area
11 Total Sales
-
Karina Stevens

Seller's Agent in 2020
Karina Stevens
LIV Sotheby's International Realty
(303) 808-6863
8 in this area
123 Total Sales
-
O
Buyer's Agent in 2020
Other MLS Non-REcolorado
NON MLS PARTICIPANT
Map
Source: REcolorado®
MLS Number: 4370779
APN: 2505-051-13-008
- 2410 Morningview Ln
- 2320 Morningview Ln
- 2389 Quartz St
- 2115 Coach House Loop
- 2508 Coach House Loop
- 2736 Poplar Grove Place
- 3928 Miners Candle Dr
- 1963 Hogan Ct
- 1815 Avery Way
- 4214 Kestrel Place
- 2468 Candleglow St
- 2354 Cactus Bloom Ct
- 1665 Avery Way
- 1811 Hogan Ct
- 5199 Persimmon Ln
- 3607 Dinosaur St
- 5010 Persimmon Ln
- 2872 Dreamcatcher Loop
- 1983 Candleglow St
- 3431 Fantasy Place
