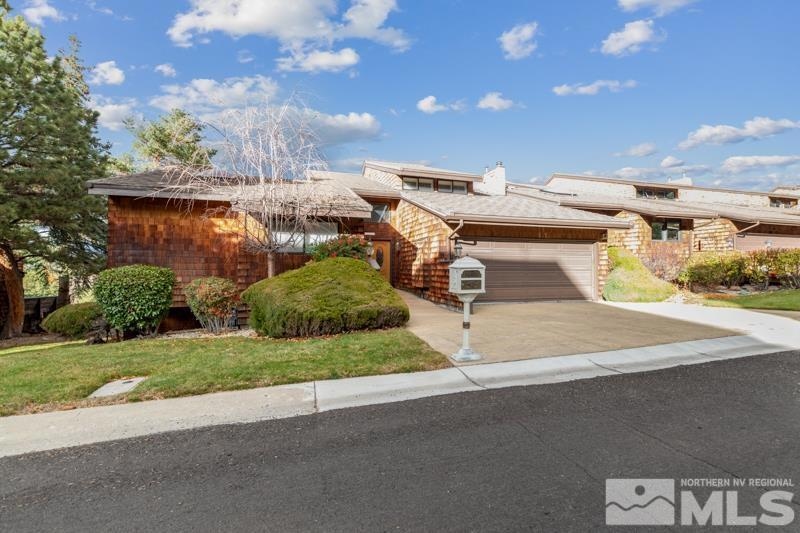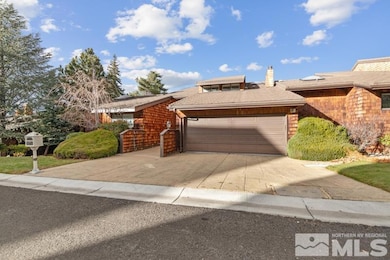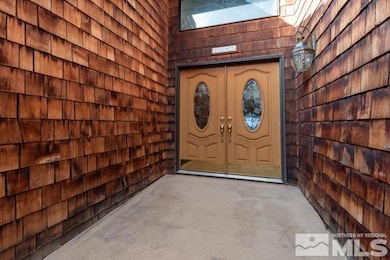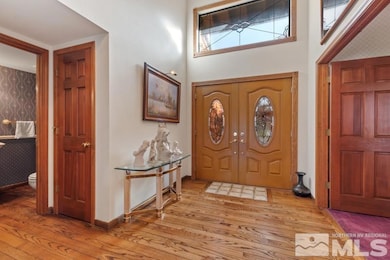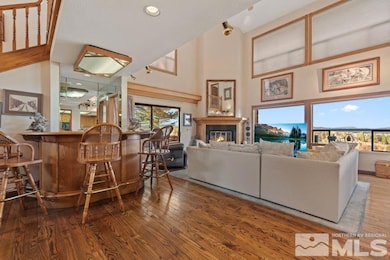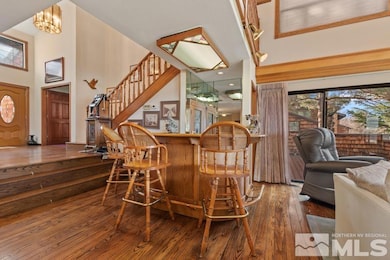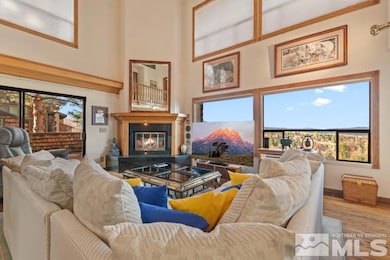
2385 Rock Hill Cir Reno, NV 89519
Lakeridge NeighborhoodHighlights
- Beach Front
- Docks
- Gated Community
- Caughlin Ranch Elementary School Rated A-
- Property is near a marina
- City View
About This Home
As of December 2024This well maintained condo sits in the gated community of Lakeridge shores with stunning city views that offer a captivating backdrop. The high ceiling in the family room creates an expansive sense of openness and natural light. Residents can take advantage of many amenities such as Lake Stanley, a marina, pickleball, tennis, a clubhouse, beautiful common areas, and a manned security gate. Close to shopping, schools, restaurants, hiking, golf courses, and easy access to the freeway.
Last Agent to Sell the Property
Ferrari-Lund Real Estate South License #S.174911 Listed on: 11/26/2024

Townhouse Details
Home Type
- Townhome
Est. Annual Taxes
- $3,892
Year Built
- Built in 1985
Lot Details
- 3,049 Sq Ft Lot
- Beach Front
- Property fronts a private road
- Security Fence
- Landscaped
- Lot Sloped Down
- Front and Back Yard Sprinklers
- Sprinklers on Timer
HOA Fees
Parking
- 2 Car Attached Garage
- Common or Shared Parking
- Garage Door Opener
Home Design
- Tri-Level Property
- Pitched Roof
- Metal Roof
- Wood Siding
- Stick Built Home
Interior Spaces
- 2,661 Sq Ft Home
- High Ceiling
- Ceiling Fan
- Gas Log Fireplace
- Triple Pane Windows
- Double Pane Windows
- Drapes & Rods
- Blinds
- Family Room with Fireplace
- Great Room
- Separate Formal Living Room
- Home Office
- City Views
- Crawl Space
- Security System Owned
Kitchen
- Breakfast Area or Nook
- Breakfast Bar
- Built-In Oven
- Electric Oven
- Electric Cooktop
- Microwave
- Dishwasher
- Trash Compactor
- Disposal
Flooring
- Wood
- Carpet
- Ceramic Tile
Bedrooms and Bathrooms
- 2 Bedrooms
- Primary Bedroom on Main
- Walk-In Closet
- Dual Sinks
- Jetted Tub in Primary Bathroom
- Primary Bathroom Bathtub Only
- Primary Bathroom includes a Walk-In Shower
Laundry
- Laundry Room
- Dryer
- Washer
- Laundry Cabinets
Outdoor Features
- Property is near a marina
- Docks
- Deck
- Storage Shed
Location
- Ground Level
Schools
- Caughlin Ranch Elementary School
- Swope Middle School
- Reno High School
Utilities
- Refrigerated Cooling System
- Central Air
- Heating System Uses Natural Gas
- Gas Water Heater
- Internet Available
- Phone Available
- Cable TV Available
Listing and Financial Details
- Home warranty included in the sale of the property
- Assessor Parcel Number 04215013
Community Details
Overview
- Western Management Association, Phone Number (775) 284-4434
- Maintained Community
- The community has rules related to covenants, conditions, and restrictions
Amenities
- Clubhouse
Recreation
- Tennis Courts
- Snow Removal
Security
- Security Service
- Gated Community
- Fire and Smoke Detector
Ownership History
Purchase Details
Home Financials for this Owner
Home Financials are based on the most recent Mortgage that was taken out on this home.Purchase Details
Home Financials for this Owner
Home Financials are based on the most recent Mortgage that was taken out on this home.Purchase Details
Purchase Details
Purchase Details
Home Financials for this Owner
Home Financials are based on the most recent Mortgage that was taken out on this home.Purchase Details
Similar Homes in Reno, NV
Home Values in the Area
Average Home Value in this Area
Purchase History
| Date | Type | Sale Price | Title Company |
|---|---|---|---|
| Bargain Sale Deed | $707,500 | First American Title | |
| Bargain Sale Deed | $707,500 | First American Title | |
| Interfamily Deed Transfer | -- | Western Title Inc | |
| Interfamily Deed Transfer | -- | Western Title Inc | |
| Interfamily Deed Transfer | -- | Western Title Inc | |
| Interfamily Deed Transfer | -- | Western Title Company Inc | |
| Interfamily Deed Transfer | -- | Western Title Company Inc | |
| Interfamily Deed Transfer | -- | Western Title Company Inc | |
| Interfamily Deed Transfer | -- | Western Title Company Inc | |
| Grant Deed | -- | -- |
Mortgage History
| Date | Status | Loan Amount | Loan Type |
|---|---|---|---|
| Open | $575,000 | New Conventional | |
| Closed | $575,000 | New Conventional | |
| Previous Owner | $188,860 | No Value Available | |
| Previous Owner | $193,500 | No Value Available |
Property History
| Date | Event | Price | Change | Sq Ft Price |
|---|---|---|---|---|
| 12/24/2024 12/24/24 | Sold | $707,500 | -1.6% | $266 / Sq Ft |
| 12/06/2024 12/06/24 | Pending | -- | -- | -- |
| 11/25/2024 11/25/24 | For Sale | $719,000 | -- | $270 / Sq Ft |
Tax History Compared to Growth
Tax History
| Year | Tax Paid | Tax Assessment Tax Assessment Total Assessment is a certain percentage of the fair market value that is determined by local assessors to be the total taxable value of land and additions on the property. | Land | Improvement |
|---|---|---|---|---|
| 2025 | $3,892 | $164,076 | $81,673 | $82,403 |
| 2024 | $3,892 | $160,381 | $73,710 | $86,671 |
| 2023 | $3,781 | $151,254 | $73,710 | $77,544 |
| 2022 | $3,672 | $141,233 | $73,574 | $67,660 |
| 2021 | $3,570 | $113,362 | $44,730 | $68,632 |
| 2020 | $3,461 | $114,782 | $44,730 | $70,052 |
| 2019 | $3,358 | $113,324 | $43,995 | $69,329 |
| 2018 | $3,258 | $103,322 | $34,650 | $68,672 |
| 2017 | $3,178 | $99,486 | $30,713 | $68,773 |
| 2016 | $3,084 | $101,003 | $30,713 | $70,290 |
| 2015 | $3,075 | $98,648 | $26,355 | $72,293 |
| 2014 | $2,985 | $94,544 | $23,205 | $71,339 |
| 2013 | -- | $89,267 | $18,743 | $70,524 |
Agents Affiliated with this Home
-
Allyson Edgington

Seller's Agent in 2024
Allyson Edgington
Ferrari-Lund Real Estate South
(775) 815-4157
3 in this area
57 Total Sales
-
Collin Bernard
C
Buyer's Agent in 2024
Collin Bernard
Coldwell Banker Select Reno
(775) 622-6770
2 in this area
7 Total Sales
Map
Source: Northern Nevada Regional MLS
MLS Number: 240014797
APN: 042-150-13
- 2330 Crows Nest Pkwy
- 2570 Spinnaker Dr
- 2531 Edgerock Rd
- 2260 Stone Mountain Cir
- 2415 Marina Cir
- 2600 Spinnaker Dr
- 2375 N Harbor Cir
- 2365 N Harbor Cir
- 2665 Rockview Dr
- 6053 Kelly Heights Way
- 4947 Lakeridge Terrace W
- 1509 Golf Club Dr Unit Hilltop 13
- 1541 Golf Club Dr Unit Hilltop 5
- 1513 Golf Club Dr Unit Hilltop 12
- 1517 Golf Club Dr Unit Hilltop 11
- 1537 Golf Club Dr
- 1505 Golf Club Dr Unit Hilltop 14
- 4348 Castlewood Ct
- 6161 Wycliffe Cir
- 2815 Lakeridge Shores E
