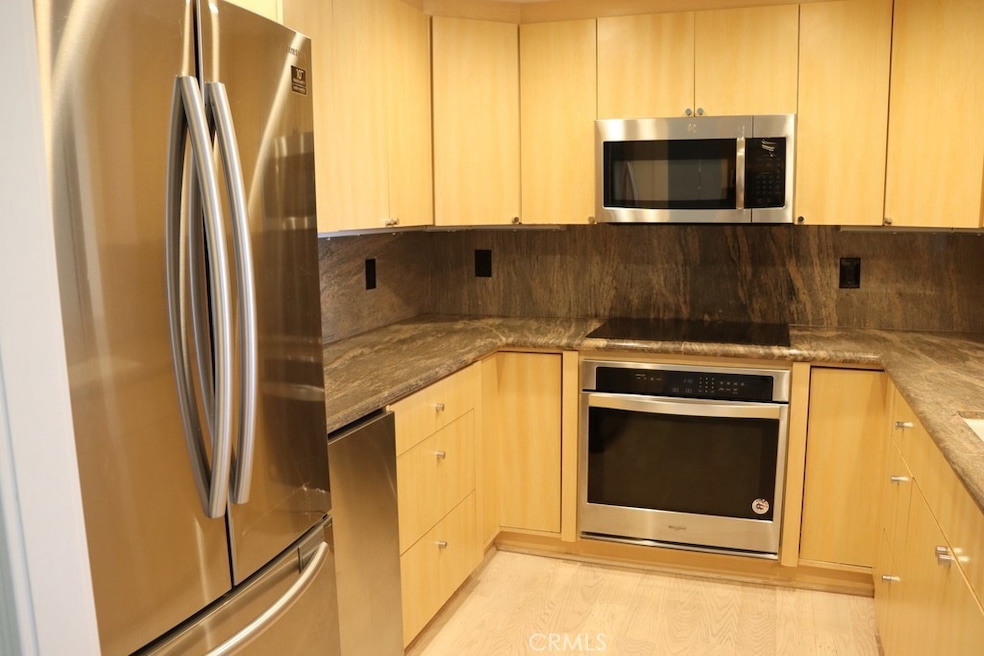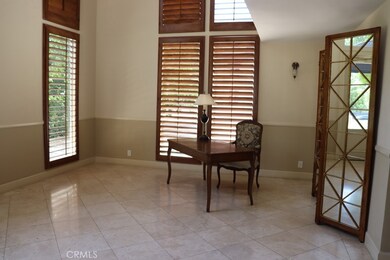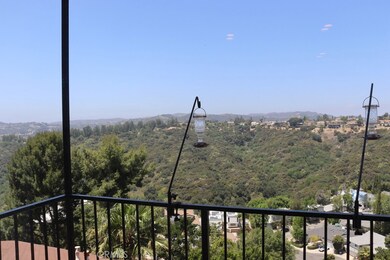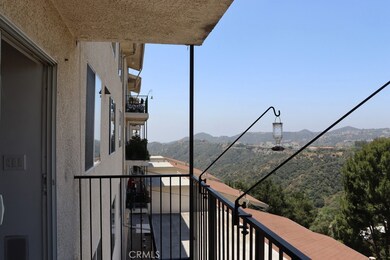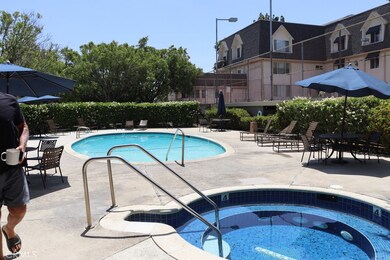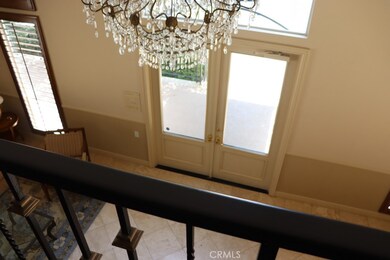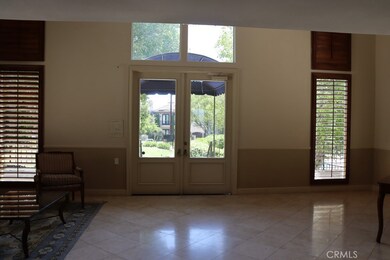Chateau Chamberay 2385 Roscomare Rd Unit E10 Los Angeles, CA 90077
Bel Air NeighborhoodHighlights
- In Ground Pool
- All Bedrooms Downstairs
- 2.99 Acre Lot
- Roscomare Road Elementary Rated A
- Panoramic View
- Open Floorplan
About This Home
MULTI MILLION DOLLAR VIEW CONDO. Tucked in the serene Santa Monica Mountains welcome to this 2 bedroom & 2 bathroom nestled amongst multi-million dollar homes in the prime city of Bel-Air. This unit offers an open floor plan with a spacious living room along with a fireplace. It opens up to a large open balcony with spectacular sweeping views of the Bel-Air Canyon both to the west and south, city lights, lush green mountains, and even an ocean peek-a-boo view. The kitchen is equipped with brand-new stainless steel appliances and an electric stove. Walk down your hallway and you have your full guest bathroom adjacent to a full-sized bedroom. Then you step into your master suite with an attached bathroom and spacious walking closet. Within walking distance of the highly ranked Roscomare Road School and adjacent to UCLA and Mount Saint Marys. You can enjoy the experience of living in Bel-Air while just being minutes away from the Westside & Beverly Hills along with a few turns away leading you into Ventura Blvd! This prestigious upper Bel-Air location makes it easy to access the Westside and the Valley along with other adjacent local stores. Views and natural light throughout the entire unit! THERE IS MORE!! HOA INCLUDES WATER, TRASH, GYM, POOL, SPA AND OTHER AMENITIES!! Don’t miss this opportunity to live in Bel-Air!
Last Listed By
Karim Karmaly Brokerage Phone: 818-970-6786 License #01269920 Listed on: 05/26/2025
Property Details
Home Type
- Multi-Family
Est. Annual Taxes
- $10,346
Year Built
- Built in 1975
Lot Details
- 2.99 Acre Lot
- Two or More Common Walls
- Density is up to 1 Unit/Acre
Parking
- 2 Car Attached Garage
Property Views
- Panoramic
- City Lights
- Woods
- Canyon
- Mountain
- Hills
- Valley
- Neighborhood
Home Design
- Apartment
Interior Spaces
- 1,249 Sq Ft Home
- 3-Story Property
- Elevator
- Open Floorplan
- Dry Bar
- Crown Molding
- Recessed Lighting
- Living Room with Fireplace
- Laundry Room
Bedrooms and Bathrooms
- 2 Bedrooms | 1 Main Level Bedroom
- All Bedrooms Down
- 2 Full Bathrooms
Outdoor Features
- In Ground Pool
- Living Room Balcony
- Exterior Lighting
Additional Features
- Suburban Location
- Central Heating and Cooling System
Listing and Financial Details
- Security Deposit $4,495
- Rent includes association dues, gardener, pool, sewer, trash collection, water
- 12-Month Minimum Lease Term
- Available 5/26/25
- Tax Lot 1
- Tax Tract Number 31307
- Assessor Parcel Number 4378018084
Community Details
Overview
- Property has a Home Owners Association
- 66 Units
- Near a National Forest
- Foothills
- Mountainous Community
- Valley
Recreation
- Community Pool
- Park
- Hiking Trails
- Bike Trail
Pet Policy
- Call for details about the types of pets allowed
- Pet Deposit $750
Map
About Chateau Chamberay
Source: California Regional Multiple Listing Service (CRMLS)
MLS Number: SR25117249
APN: 4378-018-084
- 2385 Roscomare Rd Unit F10
- 2345 Roscomare Rd Unit 204
- 2345 Roscomare Rd Unit 301
- 2400 Nalin Dr
- 2304 Donella Cir
- 1 Senderos Canyon
- 2451 Nalin Dr
- 2262 Stradella Rd
- 2238 Stradella Rd
- 15539 Hamner Dr
- 2180 Stradella Rd
- 2716 Casiano Rd
- 15417 Brownwood Place
- 2618 Roscomare Rd
- 2911 Antelo View Dr
- 2120 Linda Flora Dr
- 15515 Collina Strada
- 2854 Roscomare Rd
- 2100 Roscomare Rd
- 2286 Worthing Ln
