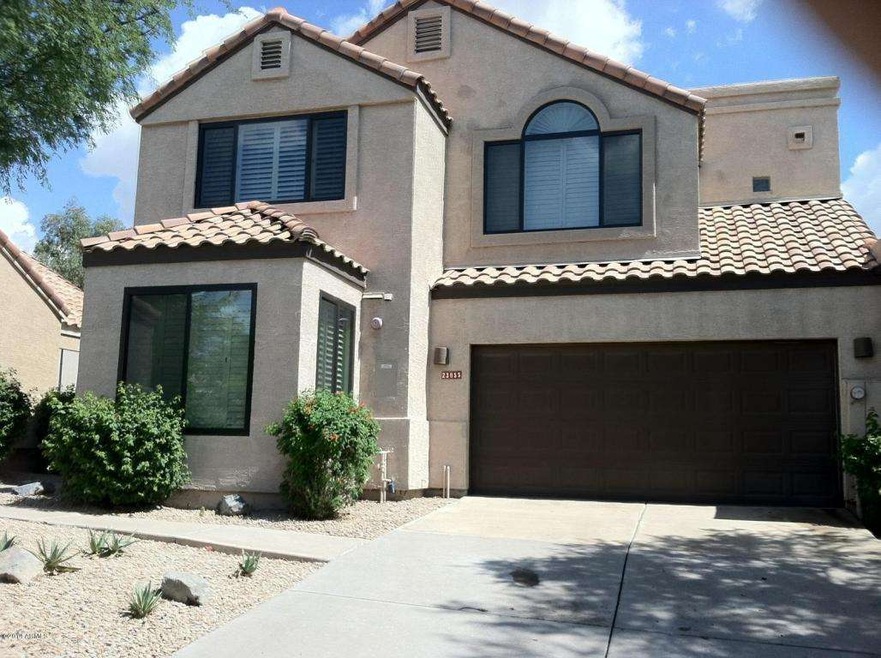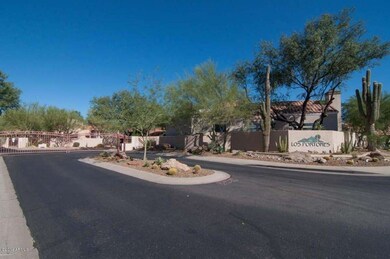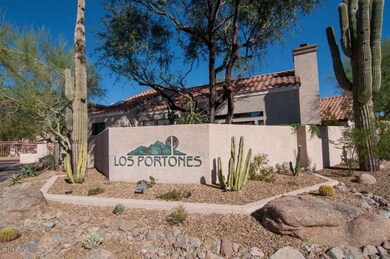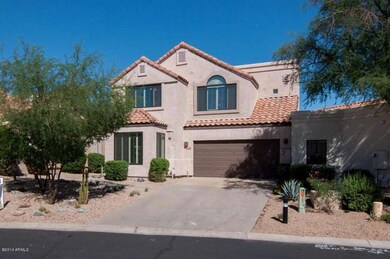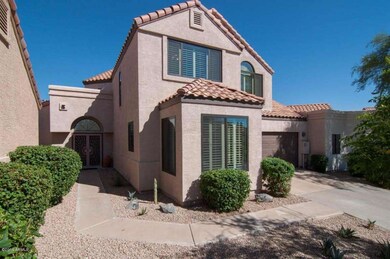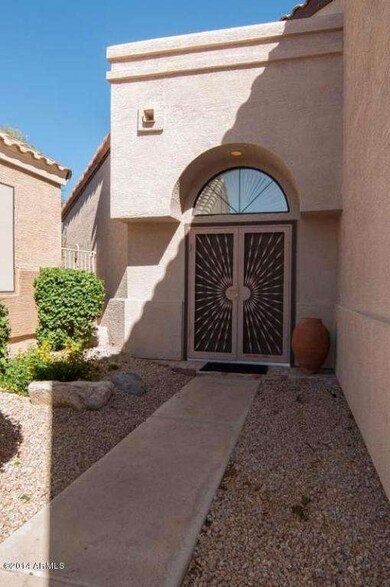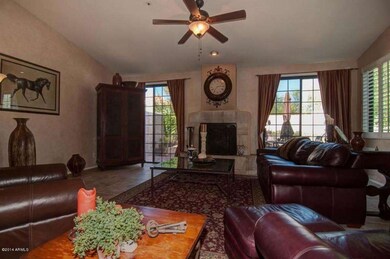
23855 N 75th Place Scottsdale, AZ 85255
Pinnacle Peak NeighborhoodHighlights
- Heated Pool
- Gated Community
- End Unit
- Pinnacle Peak Elementary School Rated A
- Mountain View
- Corner Lot
About This Home
As of February 2020It will be hard to find a better location within the complex! No rear neighbors, unit is attached only at garage wall. Private brick-surfaced backyard patio for relaxation. One of the largest lots in the complex.
Very spacious great room with wood-burning fireplace and dining area big enough to fit a 10-person table.
Owner has put in new tile flooring, all new windows throughout the home (except the sliders), countertops and backsplash and has upgraded most of the appliances. Breakfast nook in kitchen. Shutters through out the home.
Both bedrooms upstairs, large loft can be converted to 3rd bedroom. Spacious master suite, dual basins in master bath. Walk-in closet. Walk-out deck from master with mountain views.
Perfect for the winter visitor. A great place to call home.
Last Agent to Sell the Property
Berkshire Hathaway HomeServices Arizona Properties License #SA533543000 Listed on: 09/20/2014

Last Buyer's Agent
Robert Mace
Century 21 Arizona Foothills License #SA555689000
Property Details
Home Type
- Multi-Family
Est. Annual Taxes
- $2,355
Year Built
- Built in 1994
Lot Details
- 3,724 Sq Ft Lot
- End Unit
- 1 Common Wall
- Desert faces the back of the property
- Wrought Iron Fence
- Block Wall Fence
- Corner Lot
- Misting System
- Front and Back Yard Sprinklers
- Sprinklers on Timer
HOA Fees
- $8 Monthly HOA Fees
Parking
- 2 Car Garage
- Garage Door Opener
Home Design
- Patio Home
- Property Attached
- Wood Frame Construction
- Tile Roof
- Stucco
Interior Spaces
- 2,159 Sq Ft Home
- 2-Story Property
- Furnished
- Ceiling Fan
- Double Pane Windows
- Low Emissivity Windows
- Vinyl Clad Windows
- Living Room with Fireplace
- Mountain Views
- Fire Sprinkler System
Kitchen
- Eat-In Kitchen
- Built-In Microwave
- Dishwasher
- Kitchen Island
Flooring
- Carpet
- Tile
Bedrooms and Bathrooms
- 2 Bedrooms
- Walk-In Closet
- Primary Bathroom is a Full Bathroom
- 2.5 Bathrooms
- Dual Vanity Sinks in Primary Bathroom
- Bathtub With Separate Shower Stall
Laundry
- Laundry in unit
- Dryer
- Washer
Outdoor Features
- Heated Pool
- Balcony
- Covered patio or porch
Schools
- Sonoran Sky Elementary School - Scottsdale
- Desert Shadows Elementary Middle School
- Paradise Valley High School
Utilities
- Refrigerated Cooling System
- Heating Available
- High Speed Internet
- Cable TV Available
Listing and Financial Details
- Tax Lot 30
- Assessor Parcel Number 212-05-031
Community Details
Overview
- Los Portones/Amcor Association, Phone Number (480) 948-5860
- Cornerstone Association, Phone Number (602) 433-0331
- Association Phone (602) 433-0331
- Los Portones Subdivision
- FHA/VA Approved Complex
Recreation
- Heated Community Pool
Security
- Gated Community
Ownership History
Purchase Details
Purchase Details
Home Financials for this Owner
Home Financials are based on the most recent Mortgage that was taken out on this home.Purchase Details
Purchase Details
Home Financials for this Owner
Home Financials are based on the most recent Mortgage that was taken out on this home.Purchase Details
Home Financials for this Owner
Home Financials are based on the most recent Mortgage that was taken out on this home.Purchase Details
Purchase Details
Home Financials for this Owner
Home Financials are based on the most recent Mortgage that was taken out on this home.Purchase Details
Purchase Details
Home Financials for this Owner
Home Financials are based on the most recent Mortgage that was taken out on this home.Purchase Details
Home Financials for this Owner
Home Financials are based on the most recent Mortgage that was taken out on this home.Purchase Details
Home Financials for this Owner
Home Financials are based on the most recent Mortgage that was taken out on this home.Purchase Details
Home Financials for this Owner
Home Financials are based on the most recent Mortgage that was taken out on this home.Similar Homes in Scottsdale, AZ
Home Values in the Area
Average Home Value in this Area
Purchase History
| Date | Type | Sale Price | Title Company |
|---|---|---|---|
| Warranty Deed | -- | -- | |
| Special Warranty Deed | $422,000 | Fidelity National Title Agcy | |
| Warranty Deed | $413,000 | Fidelity Natl Ttl Agcy Inc | |
| Interfamily Deed Transfer | -- | Accommodation | |
| Interfamily Deed Transfer | -- | American Title Svc Agency Ll | |
| Warranty Deed | $358,250 | American Title Svc Agency Ll | |
| Cash Sale Deed | $440,000 | First American Title Ins Co | |
| Interfamily Deed Transfer | -- | Transnation Title Insurance | |
| Interfamily Deed Transfer | -- | -- | |
| Warranty Deed | $231,900 | Equity Title Agency Inc | |
| Interfamily Deed Transfer | -- | First American Title | |
| Warranty Deed | $170,500 | Old Republic Title Agency | |
| Cash Sale Deed | $170,795 | Old Republic Title Agency | |
| Joint Tenancy Deed | $162,000 | Old Republic Title Agency |
Mortgage History
| Date | Status | Loan Amount | Loan Type |
|---|---|---|---|
| Open | $1,000,000 | Credit Line Revolving | |
| Previous Owner | $316,500 | New Conventional | |
| Previous Owner | $370,327 | VA | |
| Previous Owner | $358,250 | New Conventional | |
| Previous Owner | $184,000 | Balloon | |
| Previous Owner | $181,900 | New Conventional | |
| Previous Owner | $146,250 | No Value Available | |
| Previous Owner | $128,100 | New Conventional | |
| Previous Owner | $129,600 | New Conventional | |
| Previous Owner | $94,500 | No Value Available |
Property History
| Date | Event | Price | Change | Sq Ft Price |
|---|---|---|---|---|
| 10/02/2021 10/02/21 | Rented | $2,600 | 0.0% | -- |
| 09/14/2021 09/14/21 | Under Contract | -- | -- | -- |
| 09/13/2021 09/13/21 | For Rent | $2,600 | +4.0% | -- |
| 03/16/2020 03/16/20 | Rented | $2,500 | 0.0% | -- |
| 03/09/2020 03/09/20 | Under Contract | -- | -- | -- |
| 03/08/2020 03/08/20 | For Rent | $2,500 | 0.0% | -- |
| 02/14/2020 02/14/20 | Sold | $422,000 | -1.8% | $195 / Sq Ft |
| 01/24/2020 01/24/20 | Pending | -- | -- | -- |
| 01/09/2020 01/09/20 | Price Changed | $429,900 | -0.2% | $199 / Sq Ft |
| 01/04/2020 01/04/20 | For Sale | $430,900 | +20.3% | $200 / Sq Ft |
| 12/22/2014 12/22/14 | Sold | $358,250 | -2.9% | $166 / Sq Ft |
| 11/18/2014 11/18/14 | Pending | -- | -- | -- |
| 09/20/2014 09/20/14 | For Sale | $369,000 | -- | $171 / Sq Ft |
Tax History Compared to Growth
Tax History
| Year | Tax Paid | Tax Assessment Tax Assessment Total Assessment is a certain percentage of the fair market value that is determined by local assessors to be the total taxable value of land and additions on the property. | Land | Improvement |
|---|---|---|---|---|
| 2025 | $2,612 | $35,840 | -- | -- |
| 2024 | $3,129 | $34,133 | -- | -- |
| 2023 | $3,129 | $45,900 | $9,180 | $36,720 |
| 2022 | $3,084 | $36,870 | $7,370 | $29,500 |
| 2021 | $3,140 | $35,780 | $7,150 | $28,630 |
| 2020 | $3,052 | $31,780 | $6,350 | $25,430 |
| 2019 | $3,074 | $30,260 | $6,050 | $24,210 |
| 2018 | $3,453 | $28,700 | $5,740 | $22,960 |
| 2017 | $2,396 | $28,310 | $5,660 | $22,650 |
| 2016 | $2,374 | $27,610 | $5,520 | $22,090 |
| 2015 | $2,279 | $27,110 | $5,420 | $21,690 |
Agents Affiliated with this Home
-
Ruben Lujan

Seller's Agent in 2021
Ruben Lujan
Desert Gateway Realty
(480) 550-9272
2 in this area
44 Total Sales
-
Dianna Schmidt

Buyer's Agent in 2021
Dianna Schmidt
Russ Lyon Sotheby's International Realty
(602) 769-9439
9 Total Sales
-
George Laughton

Seller's Agent in 2020
George Laughton
My Home Group Real Estate
(623) 462-3017
1 in this area
3,107 Total Sales
-
Matthew Witherspoon

Seller Co-Listing Agent in 2020
Matthew Witherspoon
My Home Group
(480) 331-2491
120 Total Sales
-
Janis Pelletier

Buyer's Agent in 2020
Janis Pelletier
HomeSmart
(480) 450-0474
30 Total Sales
-
Dennis Alaburda

Seller's Agent in 2014
Dennis Alaburda
Berkshire Hathaway HomeServices Arizona Properties
(480) 239-2278
2 in this area
63 Total Sales
Map
Source: Arizona Regional Multiple Listing Service (ARMLS)
MLS Number: 5174354
APN: 212-05-031
- 7652 E Camino Del Monte
- 23635 N 75th Place
- 7517 E Mariposa Grande Dr
- 23575 N 75th Place
- 7390 E Hanover Way
- 23461 N 76th Place
- 23448 N 76th Place
- 7829 E Softwind Dr
- 23843 N 73rd St
- 7307 E Black Rock Rd
- 7297 E Black Rock Rd
- 24158 N 78th Place
- 23386 N 73rd Way
- 7330 E Vista Bonita Dr
- 7347 E Vista Bonita Dr
- 7324 E Vista Bonita Dr
- 7438 E Glenn Moore Rd
- 7756 E Santa Catalina Dr
- 7338 E Casitas Del Rio Dr
- 7914 E Softwind Dr
