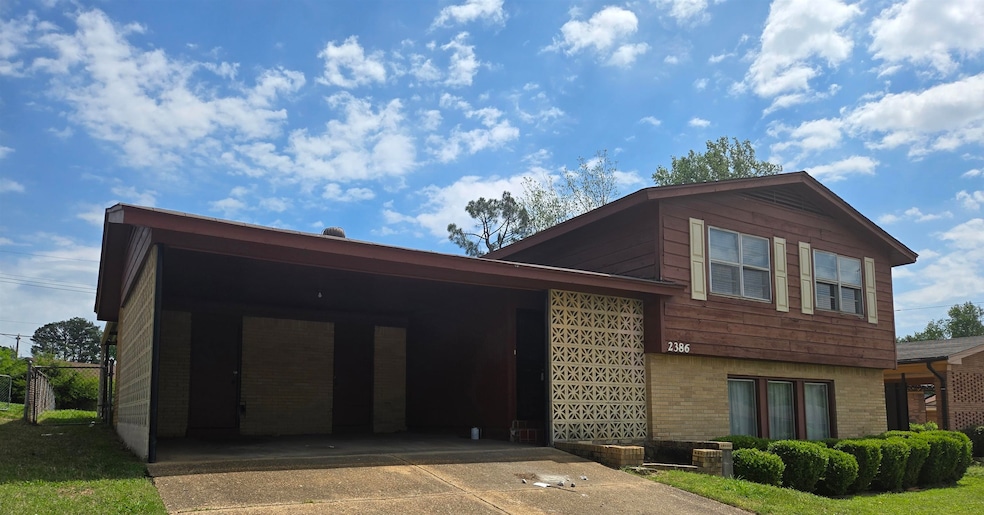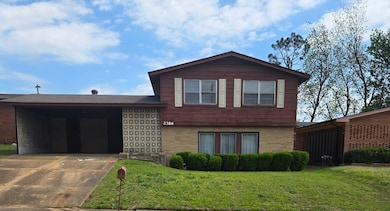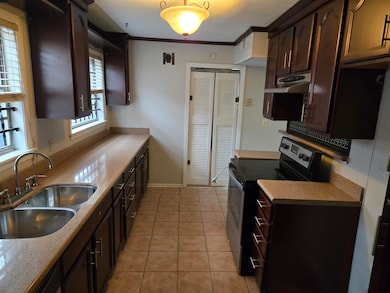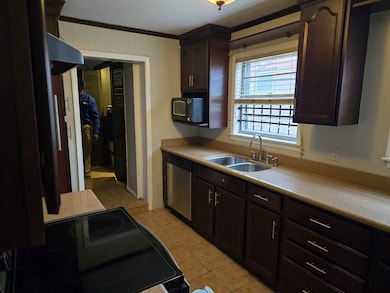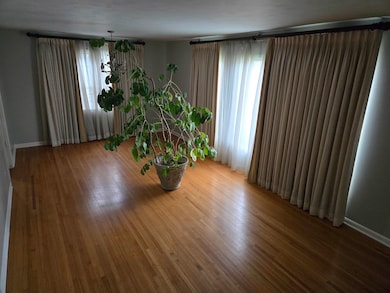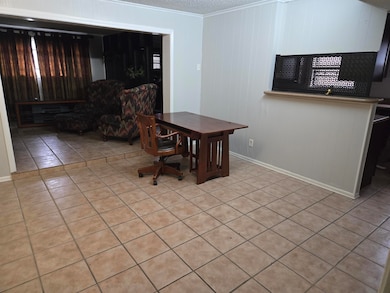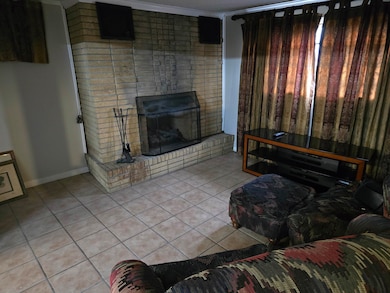
2386 Bridgeport Dr Memphis, TN 38114
Southeast Memphis NeighborhoodEstimated payment $853/month
Highlights
- Traditional Architecture
- Den with Fireplace
- Double Vanity
- Wood Flooring
- Covered Patio or Porch
- Walk-In Closet
About This Home
REDUCED!!! Motivated seller will pay 3% toward buyer's closing cost. FHA appraisal required repairs includes replacing all exterior wood and painting. Interior newly painted. Alcy Park Subdivision. Beautiful tri-level home with gorgeous hardwood floors throughout. Living room / dining room combo. Three bedroom, 2 full baths. Den with woodburning fireplace. The kitchen features new cabinets, granite counter tops. Washer and dryer remains "as is". Laundy room and large pantry. Seller made extensive repairs to the plumbing in the laundry area. 2 car carport, covered patio great for afternoon spring and summer grilling. New water heater, HVAC approximately 7 yrs. Termite contract and 1yr warranty. Walking distance to new local elementary school.
Home Details
Home Type
- Single Family
Year Built
- Built in 1962
Lot Details
- 0.27 Acre Lot
- Lot Dimensions are 61x153
- Chain Link Fence
Parking
- 2 Parking Spaces
Home Design
- Traditional Architecture
- Slab Foundation
- Composition Shingle Roof
Interior Spaces
- 1,800-1,999 Sq Ft Home
- 1,858 Sq Ft Home
- 2-Story Property
- Fireplace Features Masonry
- Window Treatments
- Combination Dining and Living Room
- Den with Fireplace
- Storage Room
- Wood Flooring
- Iron Doors
Kitchen
- Oven or Range
- Microwave
Bedrooms and Bathrooms
- 3 Bedrooms
- Primary bedroom located on second floor
- All Upper Level Bedrooms
- Walk-In Closet
- 2 Full Bathrooms
- Double Vanity
Laundry
- Laundry closet
- Dryer
- Washer
Outdoor Features
- Covered Patio or Porch
- Outdoor Storage
Utilities
- Central Heating and Cooling System
- Window Unit Cooling System
- Heating System Uses Gas
- Gas Water Heater
Community Details
- Norris Hills S/D Subdivision
Listing and Financial Details
- Assessor Parcel Number 060089 00039
Map
Home Values in the Area
Average Home Value in this Area
Tax History
| Year | Tax Paid | Tax Assessment Tax Assessment Total Assessment is a certain percentage of the fair market value that is determined by local assessors to be the total taxable value of land and additions on the property. | Land | Improvement |
|---|---|---|---|---|
| 2025 | -- | $23,850 | $2,275 | $21,575 |
| 2024 | $506 | $14,925 | $1,400 | $13,525 |
| 2023 | $909 | $14,925 | $1,400 | $13,525 |
| 2022 | $909 | $14,925 | $1,400 | $13,525 |
| 2021 | $920 | $14,925 | $1,400 | $13,525 |
| 2020 | $1,049 | $14,475 | $1,400 | $13,075 |
| 2019 | $1,049 | $14,475 | $1,400 | $13,075 |
| 2018 | $1,049 | $14,475 | $1,400 | $13,075 |
| 2017 | $595 | $14,475 | $1,400 | $13,075 |
| 2016 | $650 | $14,875 | $0 | $0 |
| 2014 | $650 | $14,875 | $0 | $0 |
Property History
| Date | Event | Price | Change | Sq Ft Price |
|---|---|---|---|---|
| 09/02/2025 09/02/25 | Price Changed | $150,000 | -11.2% | $83 / Sq Ft |
| 08/25/2025 08/25/25 | Price Changed | $169,000 | -3.4% | $94 / Sq Ft |
| 08/15/2025 08/15/25 | Price Changed | $175,000 | -1.7% | $97 / Sq Ft |
| 08/14/2025 08/14/25 | For Sale | $178,000 | 0.0% | $99 / Sq Ft |
| 05/21/2025 05/21/25 | Pending | -- | -- | -- |
| 05/02/2025 05/02/25 | Price Changed | $178,000 | -3.8% | $99 / Sq Ft |
| 04/16/2025 04/16/25 | For Sale | $185,000 | -- | $103 / Sq Ft |
Similar Homes in Memphis, TN
Source: Memphis Area Association of REALTORS®
MLS Number: 10194530
APN: 06-0089-0-0039
- 2428 Rozelle St
- 1490 Lockhaven Ave
- 1762 Wendy Dr
- 2377 Warren St
- 1790 Wendy Dr
- 1473 Carlton Rd
- 2292 Warren St
- 0 Carlton Rd
- 2601 Darlene St
- 1407 Eloise Rd
- 1408 Eloise Rd
- 0 Millbranch Rd
- 2180 Elvis Presley Blvd
- 2067 Corry Rd
- 2944 Millbranch Rd
- 1431 Ledger Rd
- 1078 N Ball Rd
- 1832 Rozelle St
- 1824 Rozelle St
- 2196 Ketchum Rd
- 2464 Ruby Oaks Dr
- 2541 Corporate Ave E
- 2281 Ketchum Rd
- 1656 Silver St
- 2459 Ketchum Rd
- 1368-1438 E Winchester Rd
- 1583 Castalia St
- 2156 Erie Ave
- 3471 W Briarpark Dr
- 1457 S Cooper St
- 1500 Parkway View Cir
- 2743 Ketchum Rd
- 3621 Huckleberry St
- 3619 Kings Gate Dr
- 2428 Lamar Cir
- 1952 Philsar St
- 2426 Lamar Cir
- 1726 S Orleans St
- 464 Fernwood Ave
- 1248 Greenwood St
