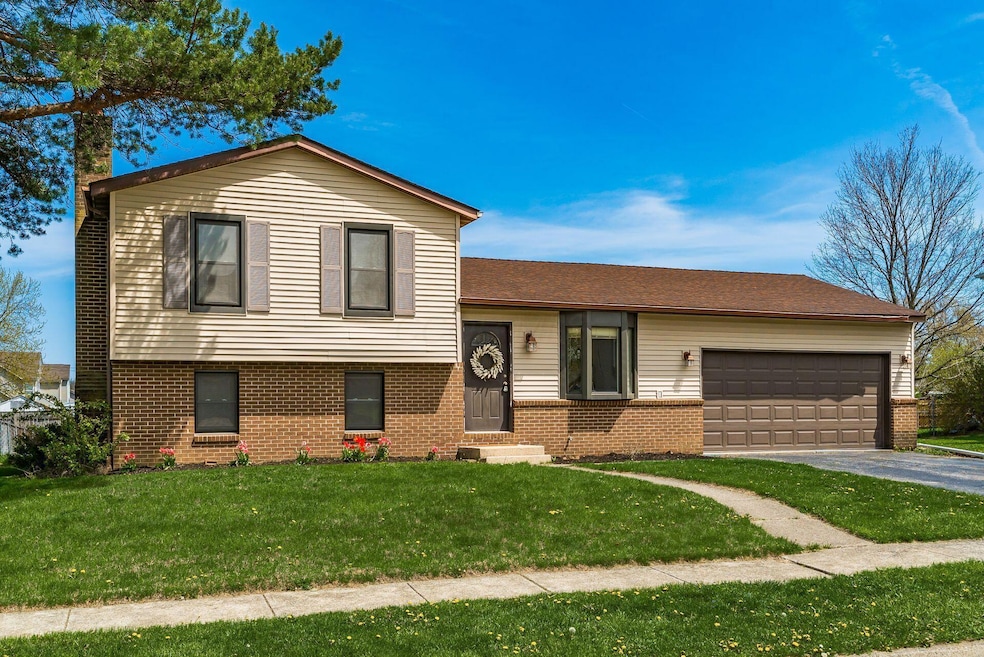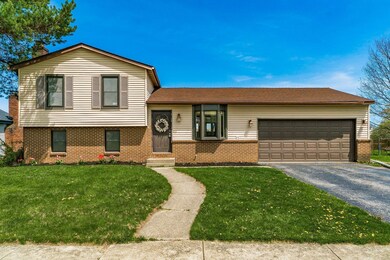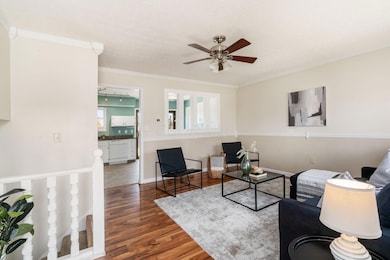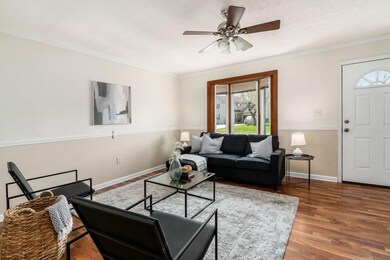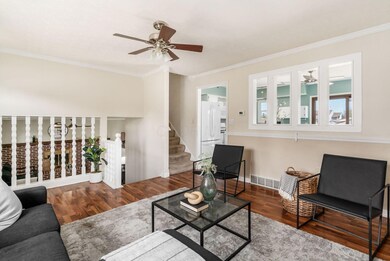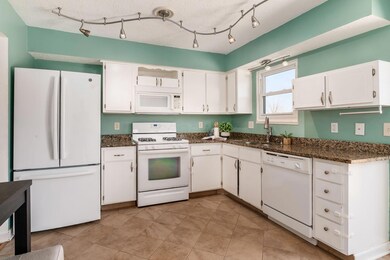
2386 Northbranch Rd Grove City, OH 43123
Willow Creek NeighborhoodHighlights
- Deck
- 2 Car Attached Garage
- Family Room
- Fenced Yard
- Forced Air Heating and Cooling System
- Carpet
About This Home
As of May 2025Open House Saturday April 19th from 10AM- 12PM.Rare Find in South-Western City Schools - This spacious four-level split, located in Willow Creek subdivision, offers incredible potential and versatility. Featuring 3 bedrooms, 2 full baths, a bright living room, a lower-level family room, and a basement with an additional finished room that could serve as a 4th bedroom, office, or flex space—this home has room for everyone. The kitchen is open and functional with granite countertops, appliances, and a sliding glass door that leads to a large, fenced-in backyard. Step outside and enjoy the oversized deck—perfect for outdoor gatherings and everyday relaxation. With some updates—paint, carpet, and finishing touches—this home has so many possibilities. Whether you're an investor or someone looking to make it your own, this is a great opportunity! This home is being sold '' As Is''. Conveniently located near Grove City, Downtown Columbus, and with easy access to major highways including I-270 and I-71. Don't miss out on this rare find! See Agent to Agent Remarks
Last Agent to Sell the Property
Howard Hanna Real Estate Svcs License #2001011105 Listed on: 04/18/2025

Home Details
Home Type
- Single Family
Est. Annual Taxes
- $2,504
Year Built
- Built in 1978
Lot Details
- 9,583 Sq Ft Lot
- Fenced Yard
Parking
- 2 Car Attached Garage
Home Design
- Split Level Home
- Quad-Level Property
- Block Foundation
- Vinyl Siding
Interior Spaces
- 1,288 Sq Ft Home
- Decorative Fireplace
- Insulated Windows
- Family Room
- Partial Basement
- Laundry on lower level
Kitchen
- Gas Range
- Microwave
- Dishwasher
Flooring
- Carpet
- Laminate
Bedrooms and Bathrooms
Outdoor Features
- Deck
Utilities
- Forced Air Heating and Cooling System
- Heating System Uses Gas
Listing and Financial Details
- Assessor Parcel Number 570-174503
Ownership History
Purchase Details
Home Financials for this Owner
Home Financials are based on the most recent Mortgage that was taken out on this home.Purchase Details
Home Financials for this Owner
Home Financials are based on the most recent Mortgage that was taken out on this home.Purchase Details
Home Financials for this Owner
Home Financials are based on the most recent Mortgage that was taken out on this home.Purchase Details
Home Financials for this Owner
Home Financials are based on the most recent Mortgage that was taken out on this home.Purchase Details
Purchase Details
Purchase Details
Home Financials for this Owner
Home Financials are based on the most recent Mortgage that was taken out on this home.Purchase Details
Home Financials for this Owner
Home Financials are based on the most recent Mortgage that was taken out on this home.Purchase Details
Home Financials for this Owner
Home Financials are based on the most recent Mortgage that was taken out on this home.Purchase Details
Similar Homes in Grove City, OH
Home Values in the Area
Average Home Value in this Area
Purchase History
| Date | Type | Sale Price | Title Company |
|---|---|---|---|
| Deed | $276,000 | First Ohio Title Insurance Age | |
| Warranty Deed | $139,000 | Columbia Title Agency | |
| Warranty Deed | $116,000 | None Available | |
| Deed | -- | Trinity Tit | |
| Special Warranty Deed | $80,000 | None Available | |
| Special Warranty Deed | -- | None Available | |
| Warranty Deed | -- | Title First Agency Inc | |
| Interfamily Deed Transfer | -- | Preferred Title Agency Inc | |
| Deed | $85,000 | -- | |
| Deed | -- | -- |
Mortgage History
| Date | Status | Loan Amount | Loan Type |
|---|---|---|---|
| Open | $220,800 | New Conventional | |
| Previous Owner | $12,247 | FHA | |
| Previous Owner | $179,080 | FHA | |
| Previous Owner | $133,860 | New Conventional | |
| Previous Owner | $119,828 | VA | |
| Previous Owner | $35,250 | New Conventional | |
| Previous Owner | $114,593 | FHA | |
| Previous Owner | $113,071 | FHA | |
| Previous Owner | $81,400 | No Value Available | |
| Previous Owner | $79,141 | FHA |
Property History
| Date | Event | Price | Change | Sq Ft Price |
|---|---|---|---|---|
| 05/14/2025 05/14/25 | Sold | $276,000 | +6.2% | $214 / Sq Ft |
| 04/18/2025 04/18/25 | For Sale | $259,900 | +124.1% | $202 / Sq Ft |
| 02/01/2013 02/01/13 | Sold | $116,000 | -3.3% | $90 / Sq Ft |
| 01/02/2013 01/02/13 | Pending | -- | -- | -- |
| 11/16/2012 11/16/12 | For Sale | $119,900 | -- | $93 / Sq Ft |
Tax History Compared to Growth
Tax History
| Year | Tax Paid | Tax Assessment Tax Assessment Total Assessment is a certain percentage of the fair market value that is determined by local assessors to be the total taxable value of land and additions on the property. | Land | Improvement |
|---|---|---|---|---|
| 2024 | $2,504 | $68,670 | $21,350 | $47,320 |
| 2023 | $2,459 | $68,670 | $21,350 | $47,320 |
| 2022 | $2,327 | $47,680 | $12,710 | $34,970 |
| 2021 | $2,374 | $47,680 | $12,710 | $34,970 |
| 2020 | $2,360 | $47,680 | $12,710 | $34,970 |
| 2019 | $2,217 | $39,520 | $10,570 | $28,950 |
| 2018 | $2,063 | $39,520 | $10,570 | $28,950 |
| 2017 | $2,058 | $39,520 | $10,570 | $28,950 |
| 2016 | $1,919 | $31,710 | $7,560 | $24,150 |
| 2015 | $1,919 | $31,710 | $7,560 | $24,150 |
| 2014 | $1,920 | $31,710 | $7,560 | $24,150 |
| 2013 | $1,031 | $33,355 | $7,945 | $25,410 |
Agents Affiliated with this Home
-
Wendy Esker

Seller's Agent in 2025
Wendy Esker
Howard Hanna Real Estate Svcs
(614) 554-7795
1 in this area
196 Total Sales
-
Stevena Clay

Buyer's Agent in 2025
Stevena Clay
Coldwell Banker Realty
(614) 929-0272
1 in this area
40 Total Sales
-
M
Seller's Agent in 2013
Marc Catalfina
RealtyOhio Real Estate
Map
Source: Columbus and Central Ohio Regional MLS
MLS Number: 225012716
APN: 570-174503
- 1969 Forest Lake Ct
- 1722 Rock Creek Dr
- 2584 Willow Park Rd
- 2620 Trailwind St
- 2512 Gantz Rd Unit 525
- 1896 Dyer Rd
- 2674 Willowgate Rd
- 1735 Dyer Rd
- 1571 Dyer Rd
- 2799 Horsham Dr
- 1532 Billingham Dr
- 1528 Billingham Dr
- 2811 Horsham Dr
- 1364 Robinof Dr
- 2840 Horsham Dr
- 2765 Sussex Place Dr
- 2011 Bluffstone Ct
- 1582 Lewes Castle Dr
- 1550 Lewes Castle Dr
- 1520 Marsdale Ave
