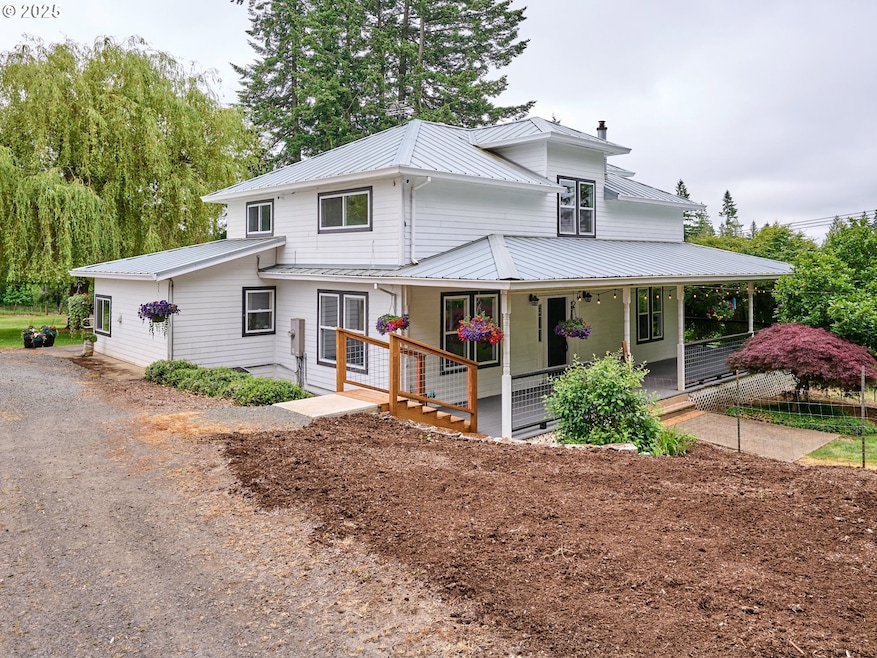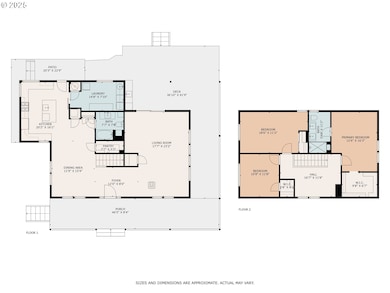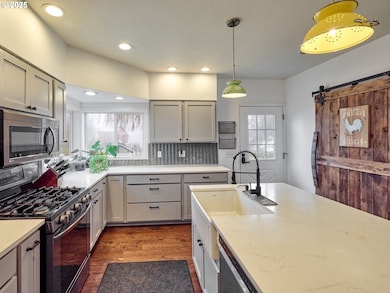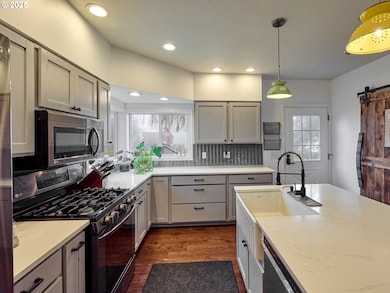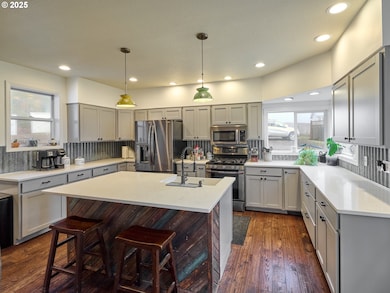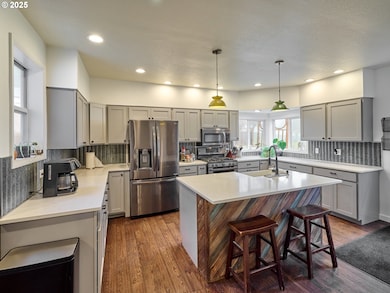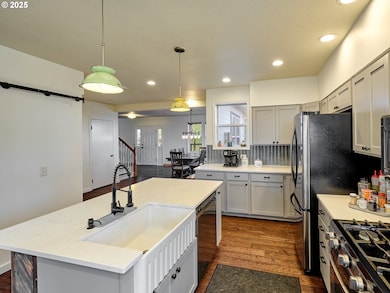23860 S Beavercreek Rd Beavercreek, OR 97004
Beavercreek NeighborhoodEstimated payment $5,775/month
Highlights
- Barn
- RV Access or Parking
- Heated Floors
- Corral
- View of Trees or Woods
- 4.8 Acre Lot
About This Home
1915 farmhouse where timeless charm meets modern country living—perfectly designed for animal lovers and those who crave space, comfort, and style. With 2,016 sq. ft. of sun-filled living, every corner of this home is inviting. Inside, engineered hardwood floors flow beneath soaring ceilings, a pellet stove warms cozy evenings, and the gourmet kitchen—complete with quartz counters, stainless steel appliances, and an island—beckons family breakfasts and lively gatherings.Retreat upstairs to the primary suite, your private sanctuary with a walk-in closet, spa-inspired ensuite, and sweeping territorial views that will take your breath away. Two additional bedrooms feature custom organizers, ceiling fans, and sleek finishes, while updated baths offer heated tile floors, walk-in tiled showers, and soft-close cabinetry—where luxury meets everyday ease.Outside, discover nearly 5 acres of animal-friendly paradise. Horses, dogs, goats, and kids alike will roam freely across expansive, cross-fenced pastures and rolling fields. A 60’x40’ barn with stalls, hay storage, chicken coop, and livestock amenities makes caring for animals effortless, while open space invites endless outdoor adventures. Previously under contract, now available to discerning buyers. Discover the charm everyone is talking about! Schedule your private showing today—opportunity doesn’t wait!
Listing Agent
Firefly Real Estate Brokerage Email: FireflyRealEstate@gmail.com License #990100198 Listed on: 09/19/2025
Home Details
Home Type
- Single Family
Est. Annual Taxes
- $6,062
Year Built
- Built in 1915
Lot Details
- 4.8 Acre Lot
- Lot Dimensions are 350x800x260x515x170
- Poultry Coop
- Cross Fenced
- Perimeter Fence
- Level Lot
- Wooded Lot
- Landscaped with Trees
- Private Yard
- Garden
- Property is zoned TBR
Parking
- 5 Car Detached Garage
- Garage on Main Level
- Workshop in Garage
- RV Access or Parking
Property Views
- Woods
- Territorial
Home Design
- Farmhouse Style Home
- Composition Roof
- Metal Roof
- Wood Siding
- Lap Siding
- Concrete Perimeter Foundation
Interior Spaces
- 2,016 Sq Ft Home
- 2-Story Property
- Built-In Features
- High Ceiling
- Ceiling Fan
- 1 Fireplace
- Double Pane Windows
- Vinyl Clad Windows
- Family Room
- Living Room
- Dining Room
- First Floor Utility Room
- Laundry Room
- Crawl Space
- Security Lights
Kitchen
- Free-Standing Gas Range
- Microwave
- Dishwasher
- Stainless Steel Appliances
- ENERGY STAR Qualified Appliances
- Kitchen Island
- Quartz Countertops
- Disposal
Flooring
- Reclaimed Wood
- Heated Floors
- Laminate
- Tile
Bedrooms and Bathrooms
- 3 Bedrooms
- Dual Flush Toilets
Accessible Home Design
- Accessibility Features
- Accessible Parking
Outdoor Features
- Covered Deck
- Patio
- Outbuilding
- Porch
Schools
- Clarkes Elementary School
- Molalla River Middle School
- Molalla High School
Farming
- Barn
- Farm
- Pasture
Horse Facilities and Amenities
- Corral
Utilities
- Cooling Available
- Forced Air Heating System
- Heating System Uses Propane
- Heat Pump System
- Pellet Stove burns compressed wood to generate heat
- 220 Volts
- Well
- Electric Water Heater
- Water Purifier
- Water Softener
- Septic Tank
- High Speed Internet
Community Details
- No Home Owners Association
Listing and Financial Details
- Home warranty included in the sale of the property
- Assessor Parcel Number 00903623
Map
Home Values in the Area
Average Home Value in this Area
Tax History
| Year | Tax Paid | Tax Assessment Tax Assessment Total Assessment is a certain percentage of the fair market value that is determined by local assessors to be the total taxable value of land and additions on the property. | Land | Improvement |
|---|---|---|---|---|
| 2025 | $6,062 | $411,962 | -- | -- |
| 2024 | $5,896 | $399,964 | -- | -- |
| 2023 | $5,896 | $388,315 | $0 | $0 |
| 2022 | $4,780 | $377,005 | $0 | $0 |
| 2021 | $4,568 | $366,025 | $0 | $0 |
| 2020 | $4,444 | $355,365 | $0 | $0 |
| 2019 | $4,318 | $345,015 | $0 | $0 |
| 2018 | $4,193 | $334,966 | $0 | $0 |
| 2017 | $4,077 | $325,210 | $0 | $0 |
| 2016 | $3,830 | $315,738 | $0 | $0 |
| 2015 | $3,714 | $306,542 | $0 | $0 |
| 2014 | $3,475 | $297,614 | $0 | $0 |
Property History
| Date | Event | Price | List to Sale | Price per Sq Ft |
|---|---|---|---|---|
| 10/30/2025 10/30/25 | For Sale | $999,900 | 0.0% | $496 / Sq Ft |
| 10/15/2025 10/15/25 | Pending | -- | -- | -- |
| 09/19/2025 09/19/25 | For Sale | $999,900 | -- | $496 / Sq Ft |
Purchase History
| Date | Type | Sale Price | Title Company |
|---|---|---|---|
| Interfamily Deed Transfer | -- | Old Republic Title Co Of Or | |
| Warranty Deed | $500,000 | Old Republic Title Co Of Or | |
| Warranty Deed | $493,000 | Ticor Title |
Mortgage History
| Date | Status | Loan Amount | Loan Type |
|---|---|---|---|
| Open | $400,000 | New Conventional | |
| Previous Owner | $253,500 | Purchase Money Mortgage |
Source: Regional Multiple Listing Service (RMLS)
MLS Number: 571816723
APN: 00903623
- 23942 S Powder Rd
- 16985 S Spangler Rd
- 24371 S Schuebel School Rd
- 22670 S Ringle Ct
- 22400 S Evergreen Dr
- 15678 S Spangler Rd
- 23501 S Beatie Rd
- 25465 S Beavercreek Rd
- 0000 S Buckner Creek Rd
- 16428 S Buckner Creek Rd
- 24353 S Ridge Rd
- 15693 S Hidden Rd
- 25113 S Ridge Rd
- 26394 S Gard Rd
- 22876 S Highway 213
- 14980 S Buckner Creek Rd
- 26280 S Beavercreek Rd
- 19824 S Butte Rd
- 22001 S Monte Carlo Way
- 14212 S Mueller Rd
- 16670 S Carus Rd Unit Beavercreek Apartments
- 14305 S Mueller Rd Unit Mueller
- 15150 Gifford Ln
- 14373 Emily Place Unit Private Condo
- 19901 Coast Redwood Ave
- 19839 Highway 213
- 13826 Meyers Rd
- 14378 Walnut Grove Way
- 14155 Beavercreek Rd
- 1840 Molalla Ave
- 18713 Central Point Rd
- 750 Cascade St
- 535 Holmes Ln
- 788 Pleasant Ave
- 421 5th Ave Unit Primary Home
- 412 John Adams St Unit 2 Firstfloor
- 1628 NE 10th Place
- 2040 N Redwood St
- 800 N Pine St
- 1203 NE Territorial Rd
