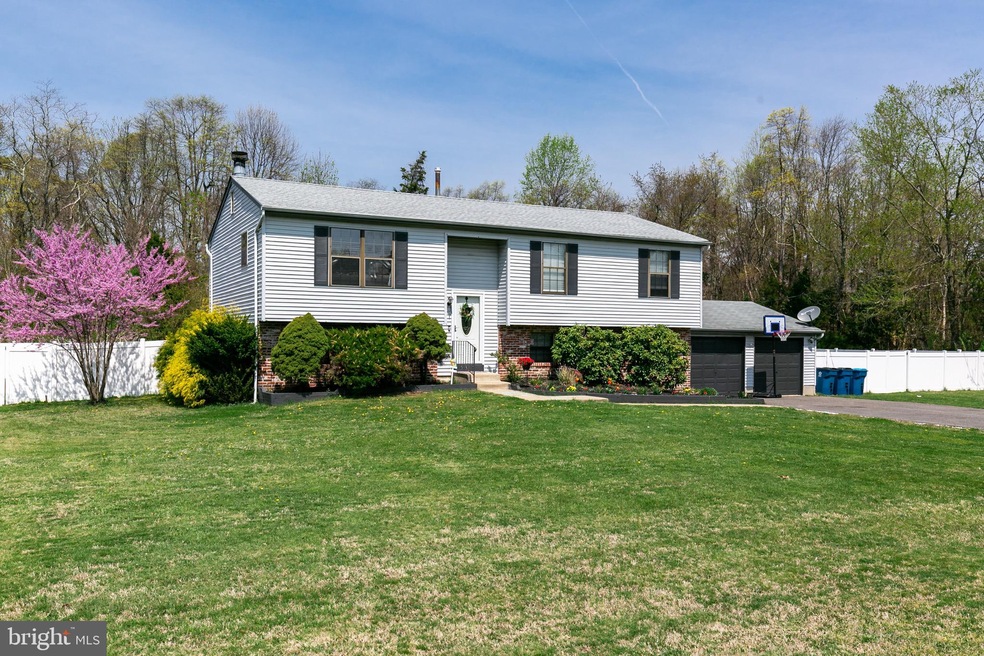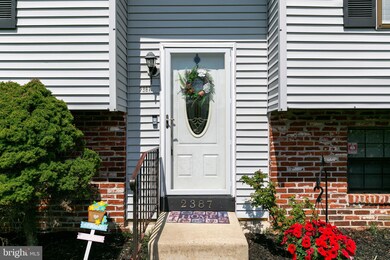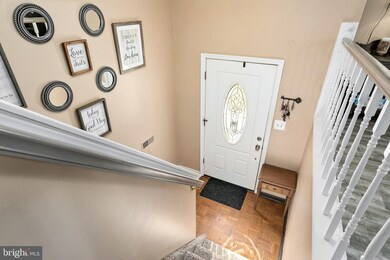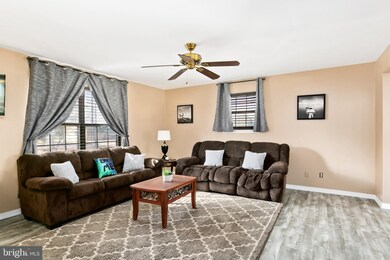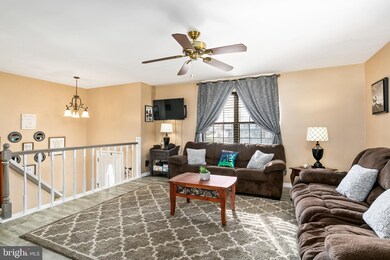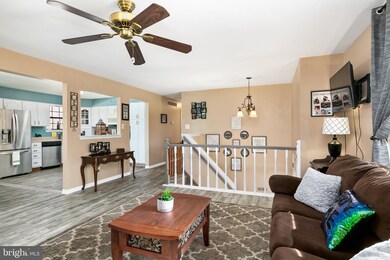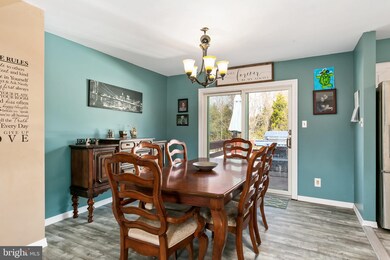
2387 Clifford Ave Atco, NJ 08004
Waterford Township NeighborhoodHighlights
- No HOA
- 2 Car Attached Garage
- Forced Air Heating and Cooling System
- Den
- Living Room
- Dining Room
About This Home
As of July 2019Great home with a ton of updates! This home has new flooring and fresh paint throughout most of the main living areas. The floor plan is open and offers great entertaining options as the living room, formal dining room and large kitchen all flow together! The kitchen is updated with stainless steel appliances, quartz countertops and freshly updated cabinetry! There are three bedrooms on this floor plus a full updated bath and a master suite with its own separate bath as well! The lower level has two large areas perfect for playroom, family room, home gym or office! All of this plus a two car garage, deck off of the main level, fully fenced yard with new vinyl privacy fencing and newer roof! Make your appointment to see this great home today!
Home Details
Home Type
- Single Family
Est. Annual Taxes
- $7,576
Year Built
- Built in 1976
Lot Details
- 0.46 Acre Lot
- Lot Dimensions are 162.00 x 123.00
- Property is zoned R1
Parking
- 2 Car Attached Garage
- Front Facing Garage
- Driveway
Home Design
- Split Level Home
- Vinyl Siding
Interior Spaces
- 2,380 Sq Ft Home
- Property has 2 Levels
- Family Room
- Living Room
- Dining Room
- Den
Bedrooms and Bathrooms
- 3 Main Level Bedrooms
Schools
- Hammonton High School
Utilities
- Forced Air Heating and Cooling System
- Cooling System Utilizes Natural Gas
- Well
Community Details
- No Home Owners Association
Listing and Financial Details
- Tax Lot 00004
- Assessor Parcel Number 35-02804-00004
Ownership History
Purchase Details
Home Financials for this Owner
Home Financials are based on the most recent Mortgage that was taken out on this home.Purchase Details
Home Financials for this Owner
Home Financials are based on the most recent Mortgage that was taken out on this home.Purchase Details
Similar Homes in the area
Home Values in the Area
Average Home Value in this Area
Purchase History
| Date | Type | Sale Price | Title Company |
|---|---|---|---|
| Deed | $225,000 | Weichert Title Agency | |
| Deed | $137,000 | -- | |
| Deed In Lieu Of Foreclosure | $227,927 | None Available |
Mortgage History
| Date | Status | Loan Amount | Loan Type |
|---|---|---|---|
| Open | $303,548 | VA | |
| Previous Owner | $229,837 | VA | |
| Previous Owner | $138,411 | VA | |
| Previous Owner | $27,500 | Unknown |
Property History
| Date | Event | Price | Change | Sq Ft Price |
|---|---|---|---|---|
| 07/31/2019 07/31/19 | Sold | $225,000 | 0.0% | $95 / Sq Ft |
| 06/18/2019 06/18/19 | Pending | -- | -- | -- |
| 05/07/2019 05/07/19 | Price Changed | $225,000 | -2.1% | $95 / Sq Ft |
| 04/29/2019 04/29/19 | Price Changed | $229,900 | -2.2% | $97 / Sq Ft |
| 04/01/2019 04/01/19 | Price Changed | $235,000 | -2.1% | $99 / Sq Ft |
| 03/18/2019 03/18/19 | For Sale | $240,000 | +75.2% | $101 / Sq Ft |
| 01/08/2016 01/08/16 | Sold | $137,000 | +5.5% | $58 / Sq Ft |
| 11/25/2015 11/25/15 | Pending | -- | -- | -- |
| 11/03/2015 11/03/15 | For Sale | $129,900 | 0.0% | $55 / Sq Ft |
| 09/25/2015 09/25/15 | Price Changed | $129,900 | 0.0% | $55 / Sq Ft |
| 09/24/2015 09/24/15 | Pending | -- | -- | -- |
| 08/16/2015 08/16/15 | Pending | -- | -- | -- |
| 06/15/2015 06/15/15 | For Sale | $129,900 | -- | $55 / Sq Ft |
Tax History Compared to Growth
Tax History
| Year | Tax Paid | Tax Assessment Tax Assessment Total Assessment is a certain percentage of the fair market value that is determined by local assessors to be the total taxable value of land and additions on the property. | Land | Improvement |
|---|---|---|---|---|
| 2024 | $8,130 | $189,200 | $47,600 | $141,600 |
| 2023 | $8,130 | $189,200 | $47,600 | $141,600 |
| 2022 | $7,769 | $189,200 | $47,600 | $141,600 |
| 2021 | $7,731 | $189,200 | $47,600 | $141,600 |
| 2020 | $7,693 | $189,200 | $47,600 | $141,600 |
| 2019 | $7,576 | $189,200 | $47,600 | $141,600 |
| 2018 | $7,568 | $189,200 | $47,600 | $141,600 |
| 2017 | $7,451 | $189,200 | $47,600 | $141,600 |
| 2016 | $7,343 | $189,200 | $47,600 | $141,600 |
| 2015 | $7,150 | $189,200 | $47,600 | $141,600 |
| 2014 | $7,401 | $134,000 | $29,300 | $104,700 |
Agents Affiliated with this Home
-
Cristin Holloway

Seller's Agent in 2019
Cristin Holloway
EXP Realty, LLC
(609) 234-6877
3 in this area
500 Total Sales
-
Michael Brattelli

Buyer's Agent in 2019
Michael Brattelli
Weichert Corporate
(856) 693-3277
49 Total Sales
-
Tricia Morgan

Seller's Agent in 2016
Tricia Morgan
Real Broker, LLC
(856) 275-1580
15 Total Sales
Map
Source: Bright MLS
MLS Number: NJCD349094
APN: 35-02804-0000-00004
- 2336 Auburn Ave
- 535 Jackson Rd
- 472 Jackson Rd
- 694 5th St
- 552 Jackson Rd
- 538 3rd St
- 2254 Clifford Ave
- 2436 Medford Rd
- 481 3rd St
- 2305 Almira Ave
- 2289 Almira Ave
- 2216 Harrison Ave
- 2430 Richards Ave
- 2238 Gennessee Ave
- 2259 Almira Ave
- 520 E Atlantic Ave
- 2315 Ilene Ln
- 748 Fox Run Dr
- 862 Maple Ave
- 2253 Linden Ave
