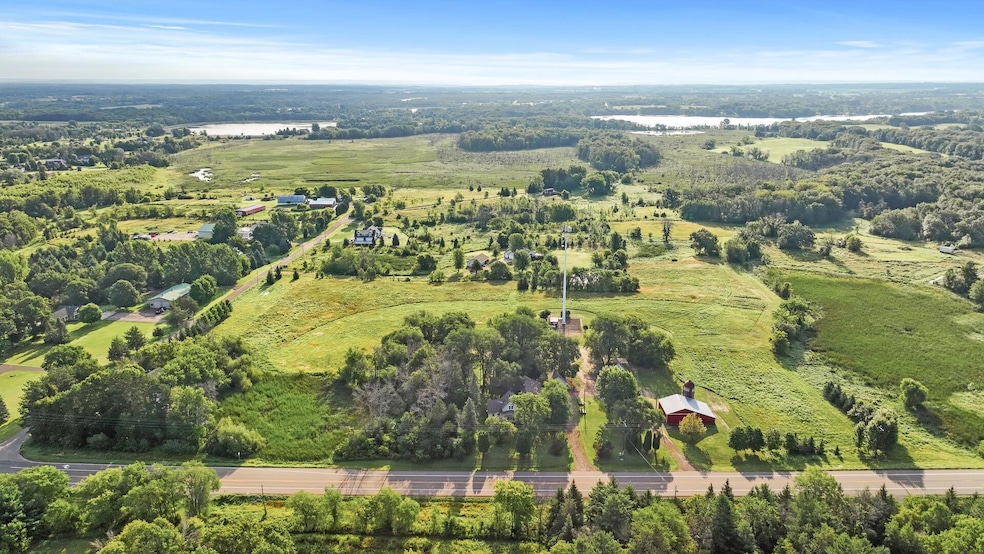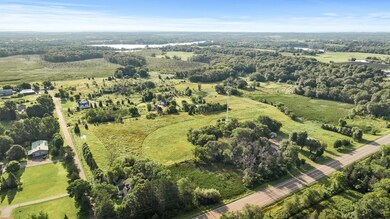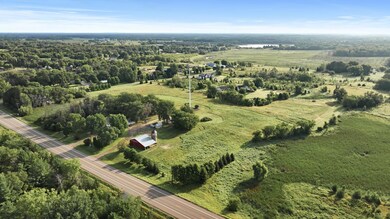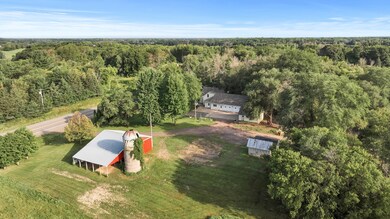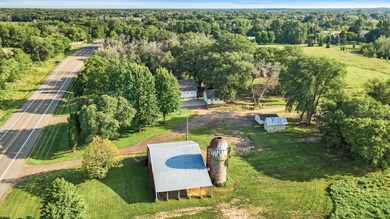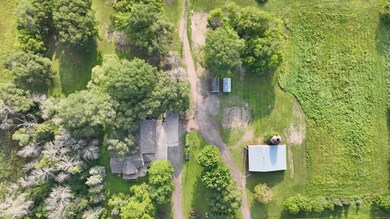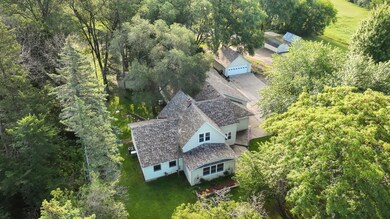
23877 Manning Trail N Scandia, MN 55073
Highlights
- 872,768 Sq Ft lot
- Main Floor Primary Bedroom
- Stainless Steel Appliances
- Chisago Lakes Primary Elementary School Rated A-
- No HOA
- 4 Car Attached Garage
About This Home
As of April 2025Experience the perfect blend of classic charm and modern amenities with this turn-of-the-century farmhouse, nestled on 20 picturesque acres in Scandia. The open-concept kitchen features stainless steel appliances, a spacious center island, and phenomenal sight lines to the dining room making it ideal for both cooking and entertaining. The inviting living room boasts rich hardwood floors and a sunlit alcove, with windows that flood the space with natural light. An early 2000's addition to the home hosts an expansive main-level primary suite offering effortless living with its walk-in closet and private en-suite bathroom. A conveniently located main-level laundry room further enhances the home's practicality. Upstairs, three generously sized bedrooms provide ample space for relaxation. Recent updates, including a new roof, many replaced windows, and patio doors, provide peace of mind. The property also includes a massive attached garage with in-floor heating, a full kitchen, and a 3/4 bathroom—perfect for hobbies or as an additional living space. An extra detached garage, pole building with lean-to, silo, and multiple storage sheds offer extensive room for all your equipment and tools. Explore the diverse 20-acre property, featuring both wooded and open areas. Transferrable cell tower lease provides passive income stream. Enjoy serene rural living with easy access to nearby amenities just 10 minutes from Forest Lake and 35 minutes from the Twin Cities. Don’t miss this opportunity to own a versatile and well appointed farmhouse—schedule your tour today!
Last Buyer's Agent
NON-RMLS NON-RMLS
Non-MLS
Home Details
Home Type
- Single Family
Est. Annual Taxes
- $4,489
Year Built
- Built in 1900
Lot Details
- 20.04 Acre Lot
- Lot Dimensions are 832x223x196x493x728x600x301x1316
Parking
- 4 Car Attached Garage
- Heated Garage
Home Design
- Pitched Roof
Interior Spaces
- 2,217 Sq Ft Home
- 1.5-Story Property
- Living Room
Kitchen
- Range<<rangeHoodToken>>
- Dishwasher
- Stainless Steel Appliances
Bedrooms and Bathrooms
- 4 Bedrooms
- Primary Bedroom on Main
Laundry
- Dryer
- Washer
Unfinished Basement
- Partial Basement
- Drain
- Crawl Space
Outdoor Features
- Patio
Utilities
- Forced Air Heating and Cooling System
- Private Water Source
- Well
- Septic System
Community Details
- No Home Owners Association
Listing and Financial Details
- Assessor Parcel Number 0603220120004
Ownership History
Purchase Details
Home Financials for this Owner
Home Financials are based on the most recent Mortgage that was taken out on this home.Purchase Details
Home Financials for this Owner
Home Financials are based on the most recent Mortgage that was taken out on this home.Purchase Details
Similar Homes in the area
Home Values in the Area
Average Home Value in this Area
Purchase History
| Date | Type | Sale Price | Title Company |
|---|---|---|---|
| Warranty Deed | $575,000 | Unity Title | |
| Warranty Deed | $600,000 | None Listed On Document | |
| Warranty Deed | $90,000 | -- |
Mortgage History
| Date | Status | Loan Amount | Loan Type |
|---|---|---|---|
| Open | $546,250 | New Conventional | |
| Previous Owner | $100,000 | Credit Line Revolving |
Property History
| Date | Event | Price | Change | Sq Ft Price |
|---|---|---|---|---|
| 04/15/2025 04/15/25 | Sold | $575,000 | -1.7% | $259 / Sq Ft |
| 03/30/2025 03/30/25 | Pending | -- | -- | -- |
| 01/17/2025 01/17/25 | For Sale | $585,000 | -2.5% | $264 / Sq Ft |
| 11/13/2024 11/13/24 | Sold | $600,000 | 0.0% | $271 / Sq Ft |
| 11/09/2024 11/09/24 | Pending | -- | -- | -- |
| 08/11/2024 08/11/24 | For Sale | $600,000 | -- | $271 / Sq Ft |
Tax History Compared to Growth
Tax History
| Year | Tax Paid | Tax Assessment Tax Assessment Total Assessment is a certain percentage of the fair market value that is determined by local assessors to be the total taxable value of land and additions on the property. | Land | Improvement |
|---|---|---|---|---|
| 2024 | $4,962 | $610,500 | $318,600 | $291,900 |
| 2023 | $4,962 | $579,300 | $311,100 | $268,200 |
| 2022 | $4,658 | $471,300 | $266,400 | $204,900 |
| 2021 | $4,600 | $471,300 | $266,400 | $204,900 |
| 2020 | $5,620 | $462,700 | $266,400 | $196,300 |
| 2019 | $5,246 | $513,900 | $320,800 | $193,100 |
| 2018 | $5,244 | $466,000 | $293,000 | $173,000 |
| 2017 | $5,732 | $449,100 | $284,000 | $165,100 |
| 2016 | $5,800 | $437,500 | $282,500 | $155,000 |
| 2015 | $5,882 | $430,800 | $283,200 | $147,600 |
| 2013 | -- | $355,500 | $240,800 | $114,700 |
Agents Affiliated with this Home
-
William Tiedeman
W
Seller's Agent in 2025
William Tiedeman
eXp Realty
(651) 395-0315
2 in this area
101 Total Sales
-
Ashley Petroske
A
Seller Co-Listing Agent in 2025
Ashley Petroske
eXp Realty
(651) 492-4561
2 in this area
34 Total Sales
-
Ka Nao Yang

Buyer's Agent in 2025
Ka Nao Yang
Partners Realty Inc.
(651) 352-3234
1 in this area
131 Total Sales
-
N
Buyer's Agent in 2024
NON-RMLS NON-RMLS
Non-MLS
Map
Source: NorthstarMLS
MLS Number: 6578877
APN: 06-032-20-12-0004
- 10904 240th St N
- 23020 Manning Trail N
- 24960 Keystone Ave
- XXXX Julep Trail N
- 22615 Janero Ave N
- 23470 Itasca Avenue Ct N
- 12611 250th St
- 26042 Sunset Dr
- xxx 218th St N
- 9127 N Shore Trail
- 9525 N Shore Trail
- 10445 215th Street Ct N
- 22760 Imperial Ave N
- 10460 Kismet Isle
- 9982 211th Ct N
- 9998 211th Ct N
- 10063 211th St N
- 7688 N Shore Trail
- 9492 N Shore Trail
- 9726 210th Street Ct N
