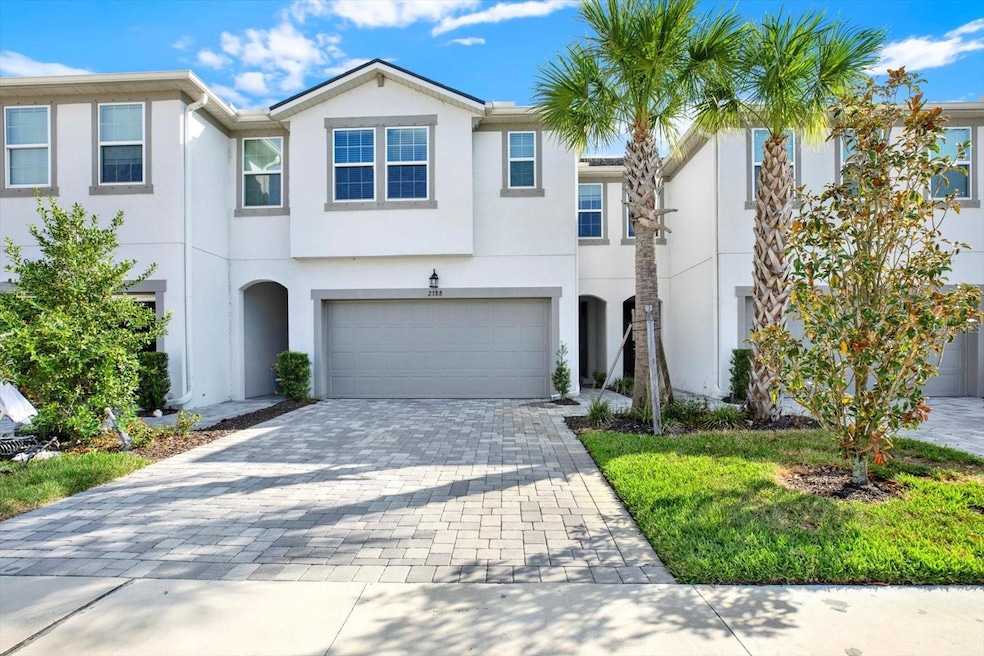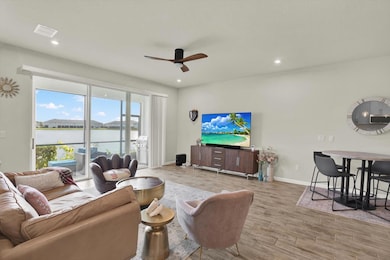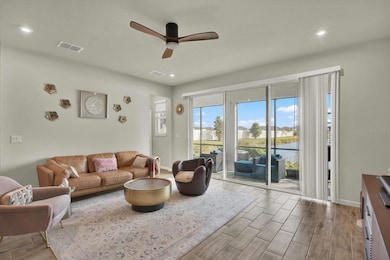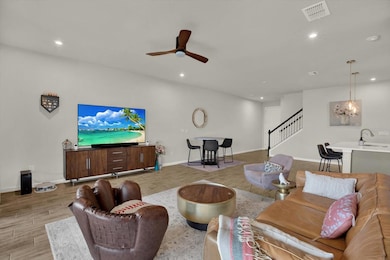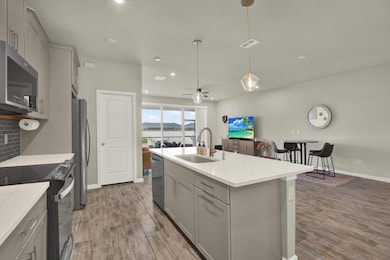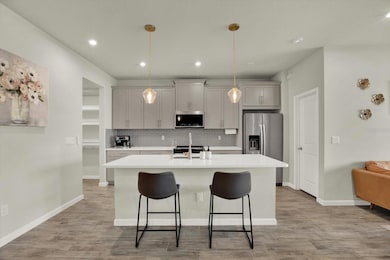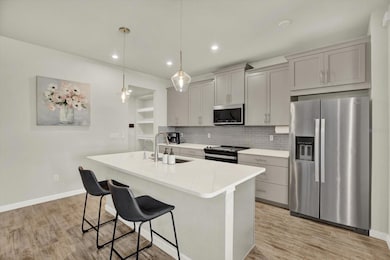Highlights
- Gated Community
- Lake View
- Private Lot
- Sunlake High School Rated A-
- Whole House Reverse Osmosis System
- Loft
About This Home
This 2-year-old Mattamy/Sebring Model offers 2,243 sq. ft. of modern living with stunning lake views. Features include a spacious open floor plan, gourmet kitchen with 42' wood cabinets, quartz countertops, stylish backsplash, and premium finishes. The large master suite boasts His & Her walk-in closets, plus 3 additional walk-ins throughout the home. Enjoy a peaceful location just the 3rd home from a dead-end street with a screened lanai overlooking the lake, perfect for morning coffee or evening dinners. Well-maintained and move-in ready with upgrades, including a water softener system. Excellent, family-friendly neighborhood close to top-rated schools, shopping, dining, hospitals, and major highways. A perfect blend of elegance, comfort, and convenience! The home is located in Parkview Community - FL-54 and SunLake Intersection.
Listing Agent
CENTURY 21 BE3 Brokerage Phone: 727-596-3343 License #3622828 Listed on: 11/12/2025

Townhouse Details
Home Type
- Townhome
Est. Annual Taxes
- $8,110
Year Built
- Built in 2023
Lot Details
- 2,400 Sq Ft Lot
- West Facing Home
Parking
- 2 Car Attached Garage
- Electric Vehicle Home Charger
- Garage Door Opener
- Driveway
Property Views
- Lake
- Park or Greenbelt
Home Design
- Bi-Level Home
Interior Spaces
- 2,100 Sq Ft Home
- Built-In Features
- Ceiling Fan
- Combination Dining and Living Room
- Loft
- Storage Room
Kitchen
- Built-In Convection Oven
- Cooktop
- Microwave
- Dishwasher
- Disposal
- Whole House Reverse Osmosis System
- Reverse Osmosis System
Flooring
- Carpet
- Ceramic Tile
Bedrooms and Bathrooms
- 3 Bedrooms
- Primary Bedroom Upstairs
Laundry
- Laundry on upper level
- Dryer
- Washer
Home Security
- Security Gate
- In Wall Pest System
Outdoor Features
- Covered Patio or Porch
- Exterior Lighting
- Rain Gutters
Schools
- Charles S. Rushe Middle School
- Sunlake High School
Utilities
- Central Heating and Cooling System
- Thermostat
- Water Filtration System
- Electric Water Heater
- Water Softener
Listing and Financial Details
- Residential Lease
- Security Deposit $5,300
- Property Available on 11/17/25
- The owner pays for water
- 6-Month Minimum Lease Term
- $40 Application Fee
- Assessor Parcel Number 18-26-27-017.0-005.00-003.0
Community Details
Overview
- Property has a Home Owners Association
- Built by Mattamy Homes
- Parkview/Long Lake Ranch Ph 2A Subdivision, Sebring Floorplan
Pet Policy
- 2 Pets Allowed
- $500 Pet Fee
- Dogs and Cats Allowed
- Large pets allowed
Security
- Card or Code Access
- Gated Community
- Hurricane or Storm Shutters
- Fire and Smoke Detector
Map
Source: Stellar MLS
MLS Number: TB8447507
APN: 27-26-18-0170-00500-0030
- 19202 Florida 54
- 19272 Blue Pond Dr
- 19385 Blue Pond Dr
- 2507 Arbor Wind Dr
- 2401 Morninglight Dr
- 19656 Long Lake Ranch Blvd
- 19382 Great Intention Way
- 19415 Monarch Wind Way
- 2477 Water Willow Dr
- 2595 Everglade Way
- 2356 Village Amble Loop
- 18930 Ulmus St
- 18912 Ulmus St
- 1929 Moorhen Way
- 1974 Nature View Dr
- 2835 Torrance Dr
- 1953 Nature View Dr
- 19350 Long Lake Ranch Blvd
- 2847 Torrance Dr
- 19326 Long Lake Ranch Blvd
- 2700 Summershine St
- 2595 Everglade Way
- 18916 Beautyberry Ct
- 1656 Nature View Dr
- 18840 Deer Tracks Loop
- 18932 Addison Lake Dr
- 3037 Lynwood Ct
- 20068 Stone Pine Cir
- 20114 Stella Way
- 20377 Lou Angela Ln
- 3309 Keswick Ct
- 3033 Stonegate Falls Dr
- 19436 Haskell Place
- 2955 Trinity Cottage Dr
- 19412 Weymouth Dr
- 2170 Shining Azul Way
- 18530 Strombury Dr
- 17930 Cunningham Ct
- 3331 Marble Crest Dr
- 17919 Blissful Stars Dr
