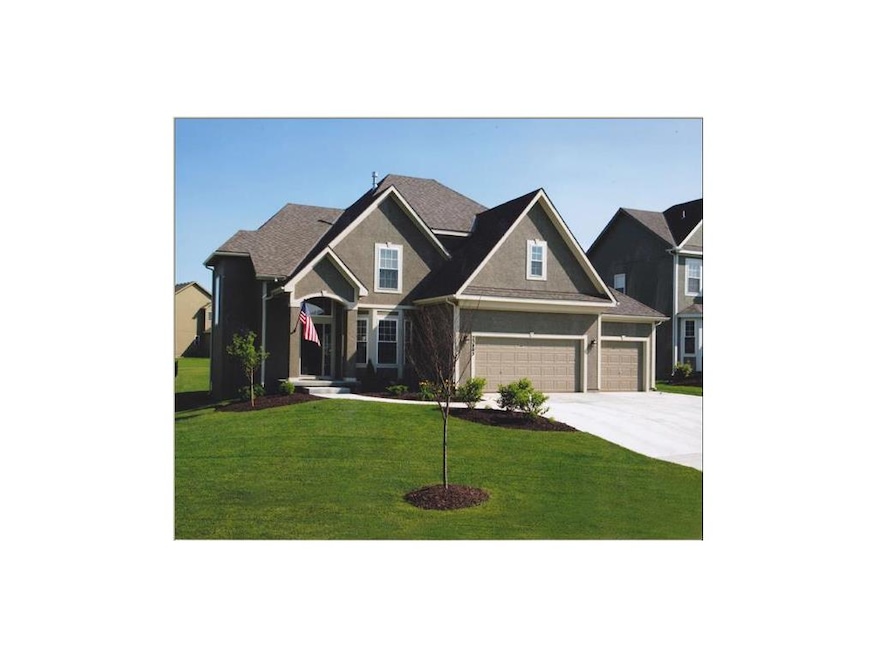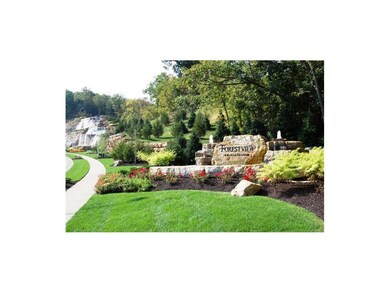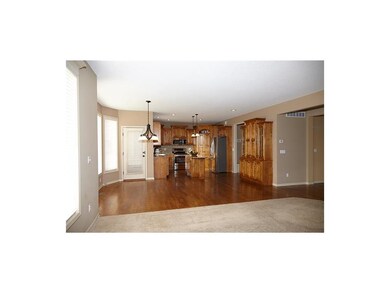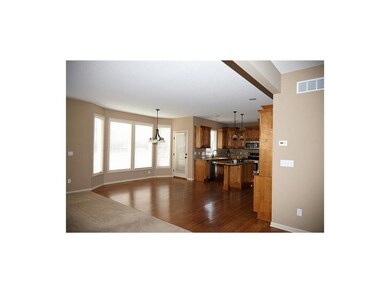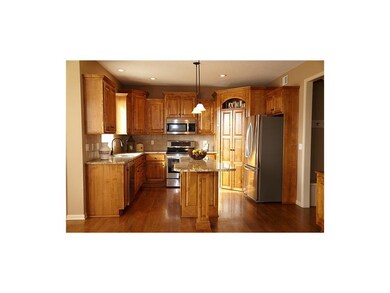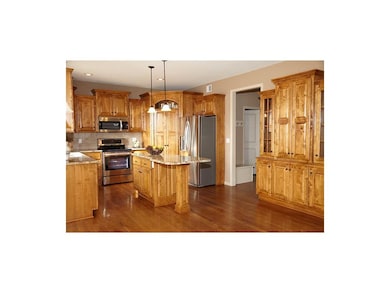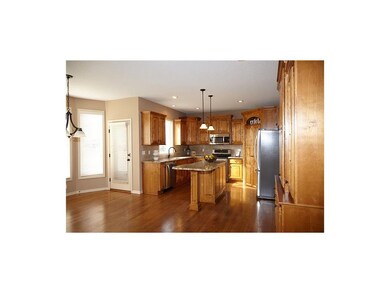
23885 W 124th Ct Olathe, KS 66061
Estimated Value: $570,000 - $639,000
Highlights
- Vaulted Ceiling
- Traditional Architecture
- Mud Room
- Forest View Elementary School Rated A-
- Granite Countertops
- Community Pool
About This Home
As of April 2016Outstanding Wakefield Floorplan! 4 Bedroom, 3.5 Bath, 2600 sqft, 3 Car garage home in desirable Forest View Meadows. Excellent lot on West 124th Court Olathe, KS 66061 less than a block from the pool and zero entry water park. . .just walking distance to the elementary school in the neighborhood. The home features an outstanding open floorplan. . .great for entertaining! - First Floor: 9 foot ceilings, large dining room, hardwoods and powder room on the first floor Great room features large windows Ventless gas fireplace with blower. The kitchen features a brand new LG stainless steel appliance package, New granite countertops, New under counter stainless sink, New disposer and faucet (upgrades will be completed in early March.
Last Agent to Sell the Property
Orenda Real Estate Services License #SP00223410 Listed on: 02/25/2016
Home Details
Home Type
- Single Family
Est. Annual Taxes
- $4,450
Year Built
- Built in 2006
Lot Details
- Paved or Partially Paved Lot
- Level Lot
- Sprinkler System
HOA Fees
- $40 Monthly HOA Fees
Parking
- 3 Car Attached Garage
- Garage Door Opener
Home Design
- Traditional Architecture
- Composition Roof
- Wood Siding
- Stucco
Interior Spaces
- 2,600 Sq Ft Home
- Wet Bar: All Carpet, Fireplace, Shades/Blinds, Ceramic Tiles, Double Vanity, Separate Shower And Tub, Hardwood, Pantry
- Built-In Features: All Carpet, Fireplace, Shades/Blinds, Ceramic Tiles, Double Vanity, Separate Shower And Tub, Hardwood, Pantry
- Vaulted Ceiling
- Ceiling Fan: All Carpet, Fireplace, Shades/Blinds, Ceramic Tiles, Double Vanity, Separate Shower And Tub, Hardwood, Pantry
- Skylights
- Gas Fireplace
- Shades
- Plantation Shutters
- Drapes & Rods
- Mud Room
- Family Room with Fireplace
- Formal Dining Room
- Laundry on main level
Kitchen
- Breakfast Area or Nook
- Eat-In Kitchen
- Gas Oven or Range
- Recirculated Exhaust Fan
- Dishwasher
- Kitchen Island
- Granite Countertops
- Laminate Countertops
- Disposal
Flooring
- Wall to Wall Carpet
- Linoleum
- Laminate
- Stone
- Ceramic Tile
- Luxury Vinyl Plank Tile
- Luxury Vinyl Tile
Bedrooms and Bathrooms
- 4 Bedrooms
- Cedar Closet: All Carpet, Fireplace, Shades/Blinds, Ceramic Tiles, Double Vanity, Separate Shower And Tub, Hardwood, Pantry
- Walk-In Closet: All Carpet, Fireplace, Shades/Blinds, Ceramic Tiles, Double Vanity, Separate Shower And Tub, Hardwood, Pantry
- Double Vanity
- Bathtub with Shower
Basement
- Sump Pump
- Stubbed For A Bathroom
- Basement Window Egress
Home Security
- Storm Doors
- Fire and Smoke Detector
Outdoor Features
- Enclosed patio or porch
- Playground
Schools
- Forest View Elementary School
- Olathe North High School
Utilities
- Central Heating and Cooling System
Listing and Financial Details
- Assessor Parcel Number DP44650000 0043
Community Details
Overview
- Association fees include snow removal
- Forest View The Meadows Subdivision
Recreation
- Community Pool
Security
- Building Fire Alarm
Ownership History
Purchase Details
Home Financials for this Owner
Home Financials are based on the most recent Mortgage that was taken out on this home.Purchase Details
Home Financials for this Owner
Home Financials are based on the most recent Mortgage that was taken out on this home.Purchase Details
Similar Homes in the area
Home Values in the Area
Average Home Value in this Area
Purchase History
| Date | Buyer | Sale Price | Title Company |
|---|---|---|---|
| Rensi Lim Zenas | -- | First United Title | |
| Carney Eric A | -- | First American Title Insuran | |
| Concord Homes Of Forest View Llc | -- | None Available |
Mortgage History
| Date | Status | Borrower | Loan Amount |
|---|---|---|---|
| Open | Yu Rensi | $214,650 | |
| Previous Owner | Carney Eric A | $234,800 | |
| Previous Owner | Carney Eric A | $229,128 |
Property History
| Date | Event | Price | Change | Sq Ft Price |
|---|---|---|---|---|
| 04/14/2016 04/14/16 | Sold | -- | -- | -- |
| 03/06/2016 03/06/16 | Pending | -- | -- | -- |
| 02/26/2016 02/26/16 | For Sale | $349,900 | -- | $135 / Sq Ft |
Tax History Compared to Growth
Tax History
| Year | Tax Paid | Tax Assessment Tax Assessment Total Assessment is a certain percentage of the fair market value that is determined by local assessors to be the total taxable value of land and additions on the property. | Land | Improvement |
|---|---|---|---|---|
| 2024 | $6,766 | $59,582 | $12,716 | $46,866 |
| 2023 | $6,585 | $57,098 | $11,566 | $45,532 |
| 2022 | $6,003 | $50,657 | $10,052 | $40,605 |
| 2021 | $5,673 | $45,747 | $10,052 | $35,695 |
| 2020 | $5,649 | $45,137 | $10,052 | $35,085 |
| 2019 | $5,493 | $43,608 | $8,380 | $35,228 |
| 2018 | $5,263 | $41,492 | $8,380 | $33,112 |
| 2017 | $5,084 | $39,675 | $7,829 | $31,846 |
| 2016 | $5,150 | $39,698 | $7,829 | $31,869 |
| 2015 | $4,900 | $37,674 | $7,828 | $29,846 |
| 2013 | -- | $34,005 | $7,254 | $26,751 |
Agents Affiliated with this Home
-
Eddie Davis

Seller's Agent in 2016
Eddie Davis
Orenda Real Estate Services
(316) 202-1931
25 in this area
261 Total Sales
-
Debbie Fernandez
D
Buyer's Agent in 2016
Debbie Fernandez
ReeceNichols - Overland Park
(913) 339-6800
5 in this area
17 Total Sales
Map
Source: Heartland MLS
MLS Number: 1977624
APN: DP44650000-0043
- 23856 W 124th Ct
- 23852 W 124th Ct
- 12519 S Mesquite St
- 24139 W 124th Terrace
- 23659 W 125th Terrace
- 12484 S Barth Rd
- 12472 S Barth Rd
- 12223 S Solomon Rd
- 12688 S Kenton Ct
- 23274 W 125th St
- 12544 S Meadow View St
- 23217 W 124th Place
- 12565 S Meadow View St
- 12576 S Meadow View St
- 24331 W 126th Terrace
- 24564 W 124th Terrace
- 24363 W 126th Terrace
- 12541 S Hedge Ct
- 24580 W 124th Terrace
- 23166 W 125th Terrace
- 23885 W 124th Ct
- 23889 W 124th Ct
- 23873 W 124th Ct
- 23821 W 124th Ct
- 23893 W 124th Ct
- 23861 W 124th Ct
- 23880 W 124th Ct
- 23817 W 124th Ct
- 23857 W 124th Ct
- 23905 W 124th Ct
- 23825 W 124th Ct
- 23884 W 124th Ct
- 23900 W 124th Ct
- 23853 W 124th Ct
- 23925 W 124th Ct
- 23876 W 124th Ct
- 23904 W 124th Ct
- 23815 W 124th Ct
- 23829 W 124th Ct
- 23860 W 124th Ct
