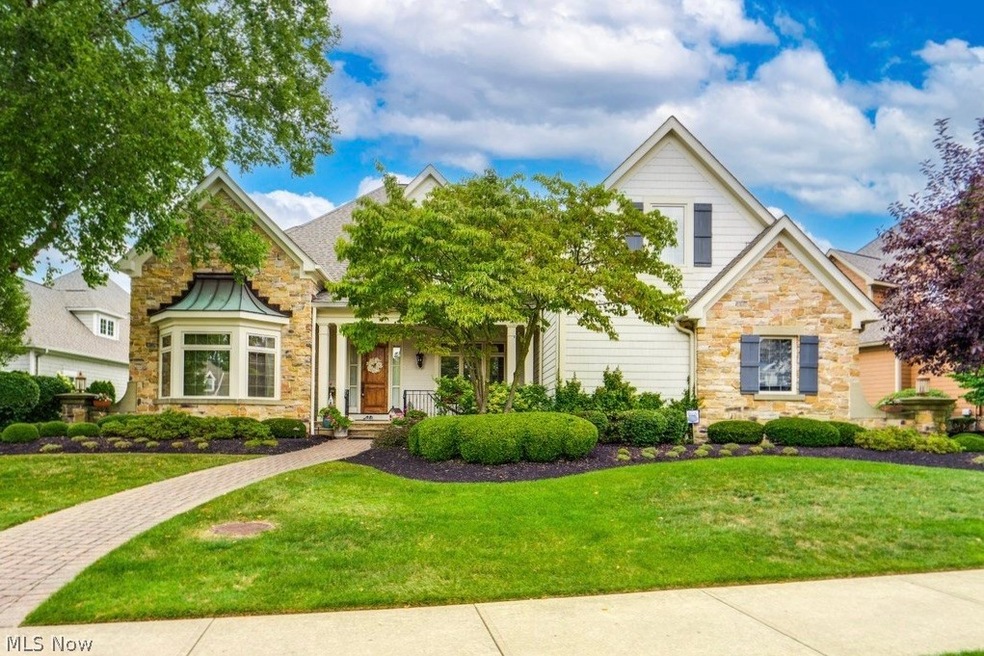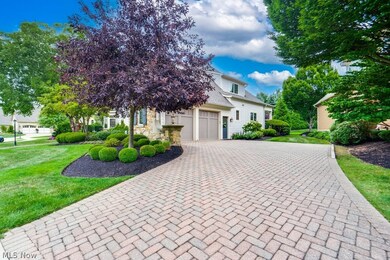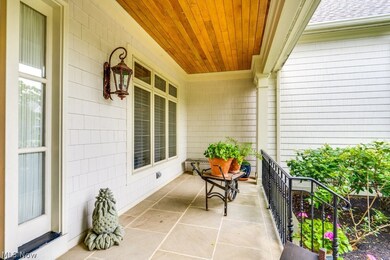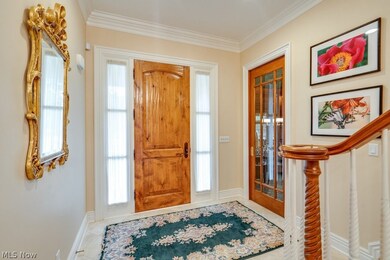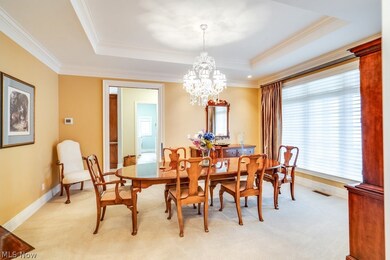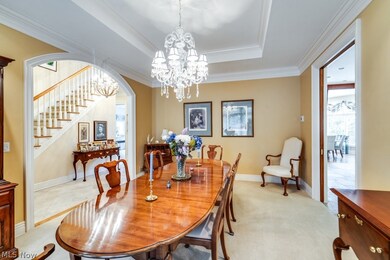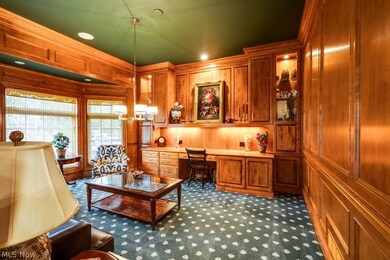
2389 Chapparal S Westlake, OH 44145
Highlights
- Colonial Architecture
- 1 Fireplace
- 2 Car Attached Garage
- Dover Intermediate School Rated A
- Porch
- Views
About This Home
As of January 2025Welcome home to your stunning, detached cluster home located in the prestigious community of Chapparal. Custom built by Valore, this 3 bedroom, 2 1/2 bath home offers soaring ceilings, exquisite finishes and exceptional detail throughout. The front porch is the perfect spot for your morning coffee. The private office surrounds you with warm birchwood built-ins and sunlight from the large bay windows. Opposite the office is the formal dining room with crown moulding and tray ceiling. The great room is sure to impress with its floor to ceiling stone fireplace and wood beam arches. The chef in your family will love the updated eat-in kitchen with island seating for four, a plethora of granite countertops for prepping meals, plenty of storage in the custom cabinets and huge walk-in pantry. The first floor master suite features a large walk-in closet and a luxurious updated bath with a glass shower and soaking tub. Upstairs is a huge loft overlooking the great room, two bedrooms connected by a Jack and Jill bath and multiple storage areas. Evenings outside will make you feel like you are in a private retreat. Lush landscaping surrounds the expansive paver patio with built-in grill, fire pit, and dining area with pergola covering from the sun. Call for your private showing today!!!
Last Agent to Sell the Property
Keller Williams Greater Metropolitan Brokerage Email: rob@supremeret.com 440-341-9800 License #2015005456 Listed on: 07/24/2024

Co-Listed By
Keller Williams Greater Metropolitan Brokerage Email: rob@supremeret.com 440-341-9800 License #2015001278
Home Details
Home Type
- Single Family
Est. Annual Taxes
- $13,491
Year Built
- Built in 2001
Lot Details
- West Facing Home
HOA Fees
- $250 Monthly HOA Fees
Parking
- 2 Car Attached Garage
Home Design
- Colonial Architecture
- Cluster Home
- Fiberglass Roof
- Asphalt Roof
- Cedar Siding
- Stone Siding
- Cedar
Interior Spaces
- 4,525 Sq Ft Home
- 2-Story Property
- 1 Fireplace
- Unfinished Basement
- Basement Fills Entire Space Under The House
- Property Views
Kitchen
- Range
- Microwave
- Dishwasher
Bedrooms and Bathrooms
- 3 Bedrooms | 1 Main Level Bedroom
- 2.5 Bathrooms
Outdoor Features
- Patio
- Porch
Utilities
- Forced Air Heating and Cooling System
- Heating System Uses Gas
Community Details
- Chapparal Subdivision
Listing and Financial Details
- Assessor Parcel Number 215-26-302
Similar Homes in the area
Home Values in the Area
Average Home Value in this Area
Property History
| Date | Event | Price | Change | Sq Ft Price |
|---|---|---|---|---|
| 01/31/2025 01/31/25 | Sold | $850,000 | 0.0% | $188 / Sq Ft |
| 12/29/2024 12/29/24 | Off Market | $850,000 | -- | -- |
| 12/29/2024 12/29/24 | Pending | -- | -- | -- |
| 11/14/2024 11/14/24 | Price Changed | $949,900 | -5.0% | $210 / Sq Ft |
| 09/11/2024 09/11/24 | Price Changed | $999,444 | -9.1% | $221 / Sq Ft |
| 08/16/2024 08/16/24 | Price Changed | $1,099,900 | -8.3% | $243 / Sq Ft |
| 07/24/2024 07/24/24 | For Sale | $1,199,900 | -- | $265 / Sq Ft |
Tax History Compared to Growth
Agents Affiliated with this Home
-
Rob Rogers
R
Seller's Agent in 2025
Rob Rogers
Keller Williams Greater Metropolitan
(440) 341-9800
61 in this area
564 Total Sales
-
Lanz Dela Roca

Seller Co-Listing Agent in 2025
Lanz Dela Roca
Keller Williams Greater Metropolitan
(440) 823-4690
56 in this area
222 Total Sales
-
Mayada Daoud
M
Buyer's Agent in 2025
Mayada Daoud
Howard Hanna
(419) 290-5875
1 in this area
8 Total Sales
Map
Source: MLS Now
MLS Number: 5055911
APN: 215-26-302
- 24502 Cornerstone
- 2701 Columbia Rd
- 25107 Wildwood Dr
- 1851 King James Pkwy Unit 317
- 1851 King James Pkwy Unit 113
- 2157 Walter Rd
- 24557 Tricia Dr
- 24275 Smith Ave
- 1931 King James Pkwy Unit 131
- 1931 King James Pkwy Unit 417
- 1931 King James Pkwy Unit 109
- 24228 Stonehedge Dr
- 1806 Arlington Row
- 1835 Arlington Row
- 25360 Hall Dr
- 2013 Canterbury Rd
- 24036 Vincent Dr
- 2890 Canterbury Rd
- 1579 Queens Ct
- 2185 Elmwood Dr
