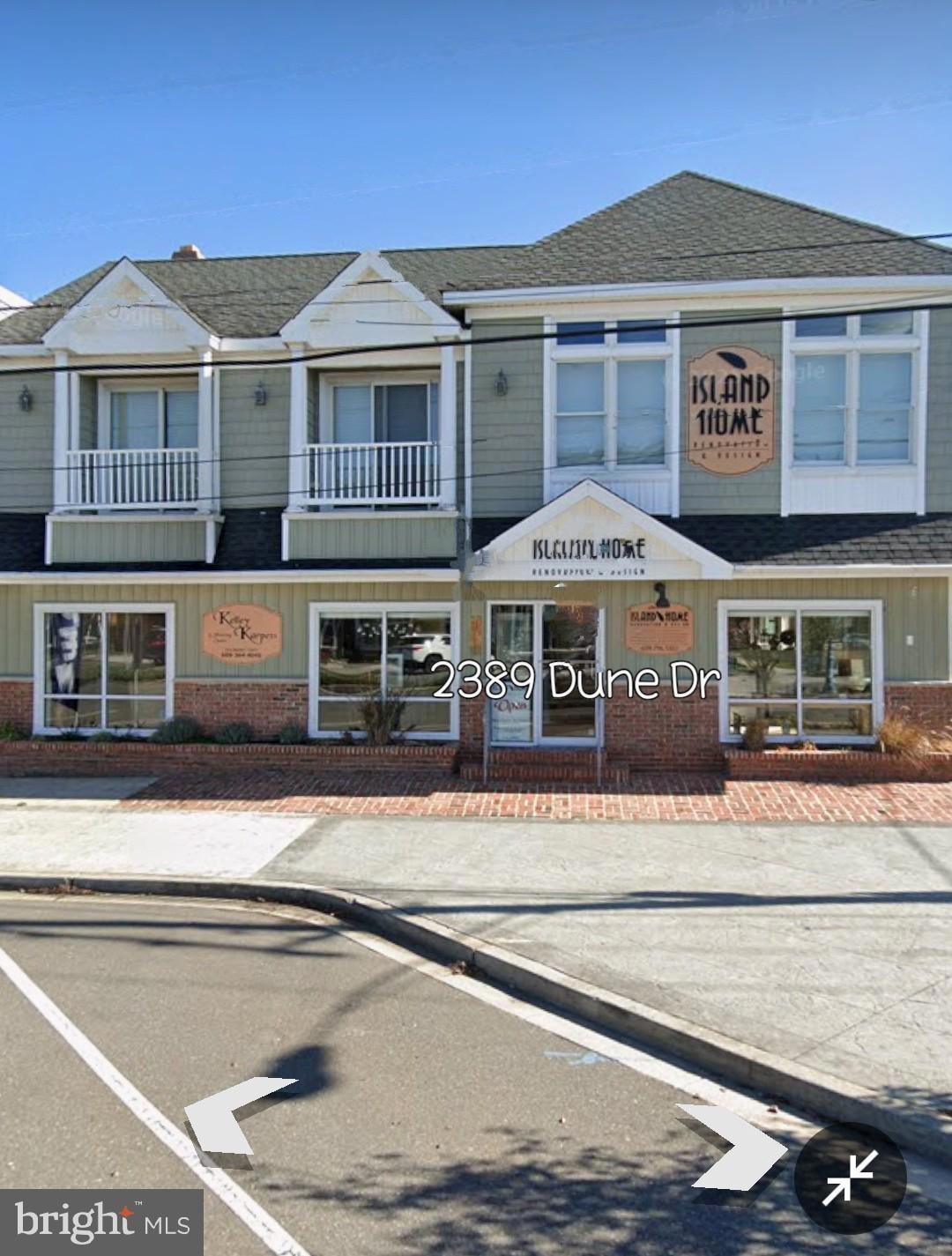
2389 Dune Dr Avalon, NJ 08202
Estimated payment $25,528/month
Highlights
- Primary bedroom faces the bay
- Rooftop Deck
- Wood Flooring
- Avalon Elementary School Rated A
- Open Floorplan
- No HOA
About This Home
***Endless Possibilities Where Coastal Elegance Meets Investment Potential***
What truly sets this home apart is the rare Residential/Commercial use. The first floor boasts approximately 5,000 square feet of commercial rental space offering an open floor plan, 4 private offices and 1 1⁄2 baths presenting a unique opportunity to generate revenue—tailored to your vision.
The second floor offers over 5,100 square feet of residential space. This thoughtfully designed level includes 3 bedrooms, 3 full baths, living room, dining area, a spacious kitchen, bonus room, laundry room, and a welcoming foyer and a rare large outside private deck. The Master Suite is a true retreat, featuring two private balconies with breathtaking views of Avalon and a en suite bath with a walk-in shower.
Crowning the home is the Third floor, which includes a large private loft-style bedroom—perfect as a guest suite, office, or additional living space.
Whether you're seeking a serene coastal sanctuary, a multi-use investment property, or both, this remarkable property offers unmatched flexibility, scale, and location in the heart of Avalon perfectly situated just 2 blocks from the beach and 1 block from the bay, this property truly captures the essence of coastal living.
Home Details
Home Type
- Single Family
Est. Annual Taxes
- $8,105
Year Built
- Built in 1981 | Remodeled in 2015
Lot Details
- 6,299 Sq Ft Lot
- Lot Dimensions are 60.00 x 105.00
- Property is zoned B-1, Commercial/Residential
Home Design
- Converted Dwelling
- Wood Walls
- Block Wall
- Frame Construction
- Shingle Roof
- Vinyl Siding
- Masonry
Interior Spaces
- 10,100 Sq Ft Home
- Property has 2 Levels
- Open Floorplan
- Ceiling Fan
- Family Room Off Kitchen
- Dining Area
- Wood Flooring
Kitchen
- Built-In Oven
- Built-In Range
- Built-In Microwave
- Dishwasher
- Kitchen Island
- Disposal
Bedrooms and Bathrooms
- Primary bedroom faces the bay
- Walk-In Closet
- Walk-in Shower
Laundry
- Laundry on main level
- Dryer
- Washer
Parking
- 10 Open Parking Spaces
- 10 Parking Spaces
- Parking Lot
Outdoor Features
- Multiple Balconies
- Rooftop Deck
Location
- Flood Risk
Utilities
- Central Heating and Cooling System
- Cooling System Utilizes Natural Gas
- Natural Gas Water Heater
- Municipal Trash
Community Details
- No Home Owners Association
Listing and Financial Details
- Tax Lot 00039
- Assessor Parcel Number 01-00023 03-00039
Map
Home Values in the Area
Average Home Value in this Area
Tax History
| Year | Tax Paid | Tax Assessment Tax Assessment Total Assessment is a certain percentage of the fair market value that is determined by local assessors to be the total taxable value of land and additions on the property. | Land | Improvement |
|---|---|---|---|---|
| 2024 | $8,105 | $1,320,100 | $968,000 | $352,100 |
| 2023 | $8,039 | $1,320,100 | $968,000 | $352,100 |
| 2022 | $7,498 | $1,320,100 | $968,000 | $352,100 |
| 2021 | $7,215 | $1,320,100 | $968,000 | $352,100 |
| 2020 | $6,944 | $1,320,100 | $968,000 | $352,100 |
| 2019 | $6,733 | $1,320,100 | $968,000 | $352,100 |
| 2018 | $6,442 | $1,320,100 | $968,000 | $352,100 |
| 2017 | $6,839 | $1,230,000 | $905,000 | $325,000 |
| 2016 | $6,765 | $1,230,000 | $905,000 | $325,000 |
| 2015 | $6,654 | $1,230,000 | $905,000 | $325,000 |
| 2014 | $6,581 | $1,230,000 | $905,000 | $325,000 |
Property History
| Date | Event | Price | Change | Sq Ft Price |
|---|---|---|---|---|
| 07/03/2025 07/03/25 | For Sale | $4,500,000 | -- | $446 / Sq Ft |
Purchase History
| Date | Type | Sale Price | Title Company |
|---|---|---|---|
| Interfamily Deed Transfer | -- | -- | |
| Deed | $225,000 | -- |
Similar Homes in Avalon, NJ
Source: Bright MLS
MLS Number: NJCM2005526
APN: 01-00023-03-00039
- 174 23rd St
- 161 24th St
- 146 22nd St
- 211 23rd St
- 223 24th St
- 2118 First Ave
- 2025 Dune Dr Unit R7
- 55 22nd St W
- 2313 Ocean Dr Unit 2313
- 2311 Ocean Dr Unit 2311
- 274 21st St Unit 274
- 2308 Ocean Dr
- 286 24th St Unit 286
- 108 27th St
- 178 19th St
- 2568 Ocean Dr
- 2778 Dune Dr Unit D
- 159 19th St
- 2205 Harbor Ave
- 270 19th St
- 28 40th St
- 236 S Bayview Dr
- 1 Sand Dollar Dr
- 301 Pennsylvania Ave
- 101 W Magnolia Ave Unit B
- 206 E Magnolia Ave
- 101 E Oak Ave
- 3700 Pacific Ave Unit 104
- 422 W Hand Ave Unit 102
- 422 W Hand Ave
- 5411 Asbury Ave
- 157 Bark Dr
- 109 Brigantine Dr
- 404 50th St
- 3521 Haven Ave Unit 1ST FLOOR
- 28 Chelsea Ave
- 116 Wahoo Dr
- 1527 Bay Ave Unit B
- 1335 Simpson Ave Unit 1
- 1335 Simpson Ave
