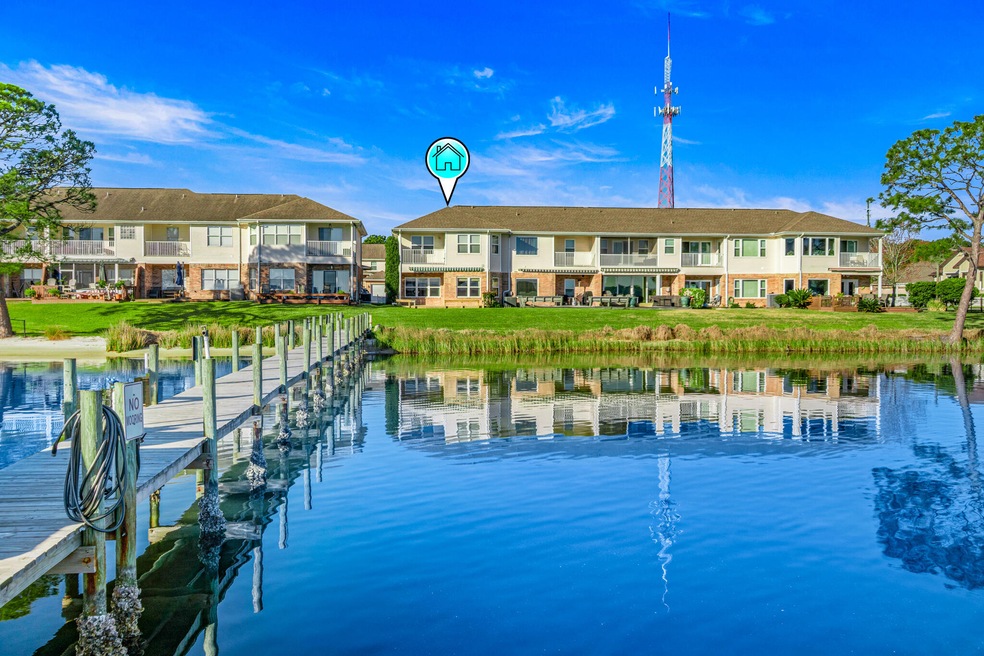
2389 Placid Dr Fort Walton Beach, FL 32547
Highlights
- Boat Dock
- Property fronts a bayou
- Cul-De-Sac
- Choctawhatchee Senior High School Rated A-
- Balcony
- Coffered Ceiling
About This Home
As of July 2025Price Improvement! All NEW Luxury Vinyl Plank and Carpet Flooring (interior photos coming soon!). Near shopping, restaurants, beaches and bases, this end-unit waterfront townhome perfectly balances convenience and serenity. The open-concept living area on the main floor offers stunning sweeping views of Garnier's Bayou and opens onto a spacious deck--perfect for relaxing and entertaining. This property is a boater's dream with a deeded boat slip and boat lift. There are 9-foot ceilings throughout, and upstairs 3 bedrooms feature trey ceilings. The roomy master suite overlooks the water and has a balcony, ideal for enjoying peaceful sunrises. Other highlights include custom maple kitchen cabinetry with granite countertops and breakfast bar, generous storage, crown molding, a 2-car garage with paver driveway, and low HOA fees
Live the waterfront lifestyle!
Last Agent to Sell the Property
Livin Right Real Estate LLC License #3227750 Listed on: 06/19/2025
Last Buyer's Agent
Matthew Mcgee
Charles B Johnson Agency Inc
Townhouse Details
Home Type
- Townhome
Est. Annual Taxes
- $717
Year Built
- Built in 1997
Lot Details
- 2,178 Sq Ft Lot
- Property fronts a bayou
- Cul-De-Sac
- Street terminates at a dead end
HOA Fees
- $104 Monthly HOA Fees
Parking
- 2 Car Garage
- Automatic Garage Door Opener
Home Design
- Frame Construction
- Dimensional Roof
- Ridge Vents on the Roof
- Vinyl Siding
- Three Sided Brick Exterior Elevation
Interior Spaces
- 1,974 Sq Ft Home
- 2-Story Property
- Coffered Ceiling
- Tray Ceiling
- Ceiling Fan
- Double Pane Windows
- Window Treatments
- Living Room
- Dining Room
- Tile Flooring
- Bayou Views
Kitchen
- Electric Oven or Range
- Dishwasher
- Disposal
Bedrooms and Bathrooms
- 3 Bedrooms
- Cultured Marble Bathroom Countertops
- Dual Vanity Sinks in Primary Bathroom
Outdoor Features
- Docks
- Balcony
- Patio
Location
- Flood Insurance May Be Required
Schools
- Shalimar Elementary School
- Pryor Middle School
- Choctawhatchee High School
Utilities
- High Efficiency Air Conditioning
- Central Heating and Cooling System
- Electric Water Heater
- Cable TV Available
Listing and Financial Details
- Assessor Parcel Number 01-2S-24-4818-0000-0050
Community Details
Overview
- Association fees include accounting, ground keeping, management
- Pelican Cove T/H Subdivision
- The community has rules related to covenants
Recreation
- Boat Dock
Ownership History
Purchase Details
Home Financials for this Owner
Home Financials are based on the most recent Mortgage that was taken out on this home.Purchase Details
Similar Homes in Fort Walton Beach, FL
Home Values in the Area
Average Home Value in this Area
Purchase History
| Date | Type | Sale Price | Title Company |
|---|---|---|---|
| Warranty Deed | $560,000 | None Listed On Document | |
| Interfamily Deed Transfer | -- | None Available |
Mortgage History
| Date | Status | Loan Amount | Loan Type |
|---|---|---|---|
| Open | $384,750 | VA | |
| Previous Owner | $72,000 | Unknown |
Property History
| Date | Event | Price | Change | Sq Ft Price |
|---|---|---|---|---|
| 07/23/2025 07/23/25 | Sold | $560,000 | -0.9% | $284 / Sq Ft |
| 06/22/2025 06/22/25 | Pending | -- | -- | -- |
| 06/19/2025 06/19/25 | Price Changed | $565,000 | -3.4% | $286 / Sq Ft |
| 05/19/2025 05/19/25 | Price Changed | $585,000 | -0.7% | $296 / Sq Ft |
| 03/24/2025 03/24/25 | For Sale | $589,000 | -- | $298 / Sq Ft |
Tax History Compared to Growth
Tax History
| Year | Tax Paid | Tax Assessment Tax Assessment Total Assessment is a certain percentage of the fair market value that is determined by local assessors to be the total taxable value of land and additions on the property. | Land | Improvement |
|---|---|---|---|---|
| 2024 | $717 | $250,823 | -- | -- |
| 2023 | $717 | $242,061 | $0 | $0 |
| 2022 | $714 | $235,011 | $0 | $0 |
| 2021 | $710 | $228,166 | $0 | $0 |
| 2020 | $704 | $225,016 | $0 | $0 |
| 2019 | $694 | $219,957 | $0 | $0 |
| 2018 | $686 | $215,856 | $0 | $0 |
| 2017 | $2,250 | $211,416 | $0 | $0 |
| 2016 | $2,188 | $207,068 | $0 | $0 |
| 2015 | $2,207 | $205,629 | $0 | $0 |
| 2014 | $2,192 | $203,997 | $0 | $0 |
Agents Affiliated with this Home
-
Matt McGee

Seller's Agent in 2025
Matt McGee
Livin Right Real Estate LLC
(850) 426-4136
2 in this area
79 Total Sales
-
M
Buyer's Agent in 2025
Matthew Mcgee
Charles B Johnson Agency Inc
-
-
Buyer's Agent in 2025
- Ecn.rets.e8961
ecn.rets.RETS_OFFICE
Map
Source: Emerald Coast Association of REALTORS®
MLS Number: 971939
APN: 01-2S-24-4818-0000-0050
- 950 Harrelson Dr
- 439 Waterway Ln
- 421 Waterway Ln
- 109 Beach Dr
- 138 Beach Dr
- 1202 Beachview Dr NE
- 2388 Palm Harbor Dr
- 150 Beach Dr
- 2400 Palm Harbor Dr
- 2255 Whitman Ln
- 843 Eglin Pkwy NE
- 28 Miller St
- 931 Lighthouse Rd
- 94 Harris Rd NE Unit 1-4
- 903 Lighthouse Rd
- 911 Lighthouse Rd
- 14 2nd Ave
- 513 Newcastle Dr
- 23 Paradise Point Rd
- 353 Woodham Ct






