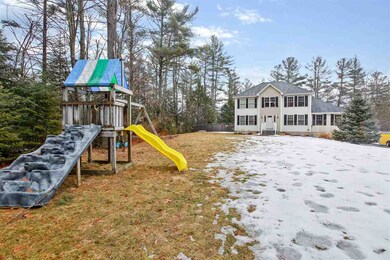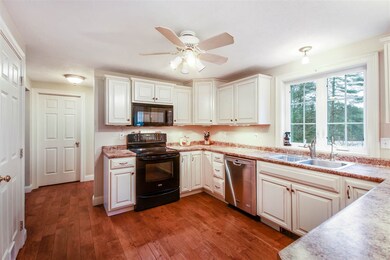
239 Abel Rd Rindge, NH 03461
Highlights
- Waterfront
- Countryside Views
- Wetlands Adjacent
- Colonial Architecture
- Deck
- Wood Flooring
About This Home
As of May 2019This gorgeous hip-roof Colonial is ready for a new owner! A welcoming front door leads to a two-story foyer with lots of great natural light. The spacious kitchen is open to the living and dining rooms. An additional den or office area, laundry room/half bath, and a pantry closet complete the first floor. Hand scraped hardwood floors, an elegant coffered ceiling and crown molding all contribute to the charm of this home. The second floor boasts a master bedroom with en-suite bath and a spacious walk-in closet, two additional bedrooms, and a full hallway bath with a cozy nook overlooking the two-story foyer. The convenient two-car drive under garage enters into a full walkout basement and the well-built fenced yard is ready for your pets! Frontage on Tarbell Brook Dam, a wildlife pond, adds to the beauty of this home. Easy commuting location to Keene/Brattleboro area as well as Massachusetts locations. Showings begin Saturday, March 30th.
Last Agent to Sell the Property
EXP Realty Brokerage Phone: 800-450-7784 License #071647 Listed on: 03/28/2019

Home Details
Home Type
- Single Family
Est. Annual Taxes
- $7,203
Year Built
- Built in 2006
Lot Details
- 2.16 Acre Lot
- Waterfront
- Wetlands Adjacent
- Property has an invisible fence for dogs
- Lot Sloped Up
- Irrigation
- Property is zoned RA
Parking
- 2 Car Direct Access Garage
- Automatic Garage Door Opener
Home Design
- Colonial Architecture
- Concrete Foundation
- Wood Frame Construction
- Shingle Roof
- Wood Siding
- Radon Mitigation System
Interior Spaces
- 2-Story Property
- Ceiling Fan
- Blinds
- Countryside Views
- Unfinished Basement
- Interior Basement Entry
Kitchen
- Electric Range
- Dishwasher
Flooring
- Wood
- Carpet
Bedrooms and Bathrooms
- 3 Bedrooms
- En-Suite Primary Bedroom
Laundry
- Laundry on main level
- Dryer
- Washer
Outdoor Features
- Deck
Schools
- Rindge Memorial Elementary School
- Jaffrey-Rindge Middle School
- Conant High School
Utilities
- Pellet Stove burns compressed wood to generate heat
- Hot Water Heating System
- Heating System Uses Oil
- 200+ Amp Service
- Private Water Source
- Electric Water Heater
- Private Sewer
Listing and Financial Details
- Legal Lot and Block 11 / 9
Ownership History
Purchase Details
Home Financials for this Owner
Home Financials are based on the most recent Mortgage that was taken out on this home.Purchase Details
Home Financials for this Owner
Home Financials are based on the most recent Mortgage that was taken out on this home.Purchase Details
Home Financials for this Owner
Home Financials are based on the most recent Mortgage that was taken out on this home.Similar Homes in Rindge, NH
Home Values in the Area
Average Home Value in this Area
Purchase History
| Date | Type | Sale Price | Title Company |
|---|---|---|---|
| Warranty Deed | $274,933 | -- | |
| Warranty Deed | $274,933 | -- | |
| Warranty Deed | $240,000 | -- | |
| Warranty Deed | $240,000 | -- | |
| Deed | $285,000 | -- | |
| Deed | $285,000 | -- |
Mortgage History
| Date | Status | Loan Amount | Loan Type |
|---|---|---|---|
| Open | $212,000 | Stand Alone Refi Refinance Of Original Loan | |
| Closed | $219,920 | Purchase Money Mortgage | |
| Previous Owner | $220,000 | Stand Alone Refi Refinance Of Original Loan | |
| Previous Owner | $236,000 | Unknown | |
| Previous Owner | $10,900 | Unknown | |
| Previous Owner | $227,900 | Purchase Money Mortgage |
Property History
| Date | Event | Price | Change | Sq Ft Price |
|---|---|---|---|---|
| 05/16/2019 05/16/19 | Sold | $274,900 | 0.0% | $145 / Sq Ft |
| 03/31/2019 03/31/19 | Pending | -- | -- | -- |
| 03/28/2019 03/28/19 | For Sale | $274,900 | +14.5% | $145 / Sq Ft |
| 06/27/2014 06/27/14 | Sold | $240,000 | +1.7% | $121 / Sq Ft |
| 05/01/2014 05/01/14 | Pending | -- | -- | -- |
| 04/22/2014 04/22/14 | For Sale | $235,900 | -- | $119 / Sq Ft |
Tax History Compared to Growth
Tax History
| Year | Tax Paid | Tax Assessment Tax Assessment Total Assessment is a certain percentage of the fair market value that is determined by local assessors to be the total taxable value of land and additions on the property. | Land | Improvement |
|---|---|---|---|---|
| 2024 | $7,203 | $284,600 | $47,900 | $236,700 |
| 2023 | $7,126 | $284,600 | $47,900 | $236,700 |
| 2022 | $6,554 | $284,600 | $47,900 | $236,700 |
| 2021 | $6,446 | $284,600 | $47,900 | $236,700 |
| 2020 | $6,389 | $284,600 | $47,900 | $236,700 |
| 2019 | $6,363 | $229,200 | $39,400 | $189,800 |
| 2018 | $6,303 | $229,200 | $39,400 | $189,800 |
| 2017 | $6,232 | $229,200 | $39,400 | $189,800 |
| 2016 | $6,397 | $229,200 | $39,400 | $189,800 |
| 2015 | $6,392 | $229,200 | $39,400 | $189,800 |
| 2014 | $5,849 | $224,700 | $65,500 | $159,200 |
| 2013 | $5,818 | $228,500 | $65,500 | $163,000 |
Agents Affiliated with this Home
-
Sadie Halliday

Seller's Agent in 2019
Sadie Halliday
EXP Realty
(603) 660-2321
215 Total Sales
-
Matthew Cabana

Buyer's Agent in 2019
Matthew Cabana
EXP Realty
(603) 765-0602
59 Total Sales
-
Larry Alvarez

Seller's Agent in 2014
Larry Alvarez
Tieger Realty Co. Inc.
(603) 562-6043
107 Total Sales
-
Jerry Chandler

Buyer's Agent in 2014
Jerry Chandler
R.H. Thackston & Company
(603) 682-2489
72 Total Sales
Map
Source: PrimeMLS
MLS Number: 4742308
APN: RIND-000005-000009-000011
- 13 Pearly Pond Way
- 10 Cat Tail Cir
- 45 Monadnock View Rd
- 598 Fullam Hill Rd
- 0 Thomas Rd Unit 10 5014817
- 22 Daria Dr
- 4 Fern Cir
- 31 Willow Ln
- 35 Willow Ln
- 74 Pine Tree Ln
- 154 Club Dr
- 323 Woodbrook Dr
- 115 Brook Side Rd Unit 2-12
- 33 Willow Ln
- 59 Lakeside Dr
- 240 Pine Tree Ln
- 55 Fern Cir
- 60 Fern Cir Unit 1-59
- 76 Lakeside Dr
- 6 Mcgregor Ln






