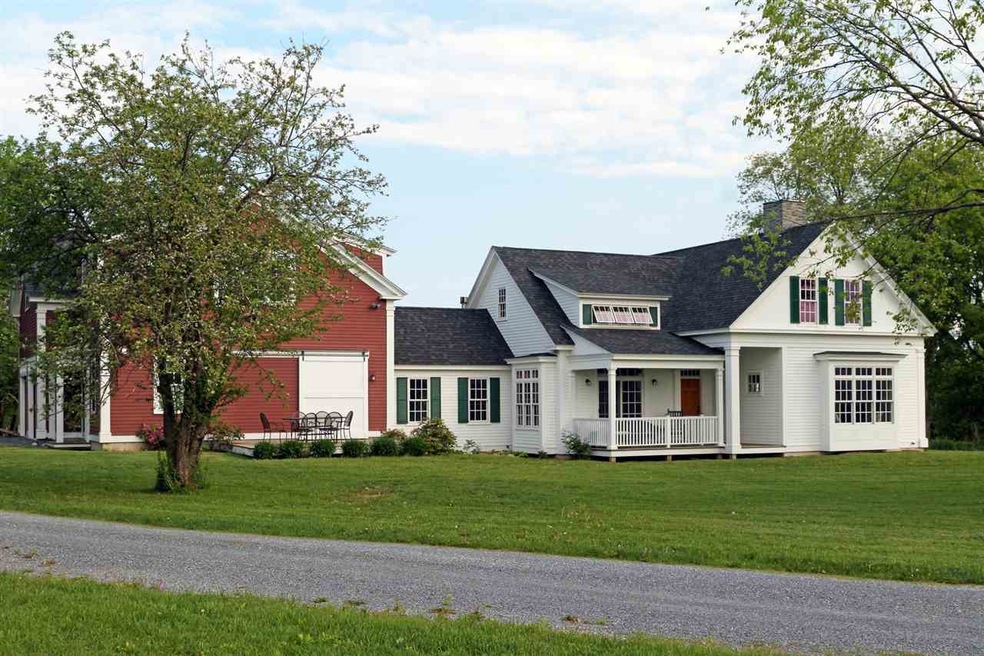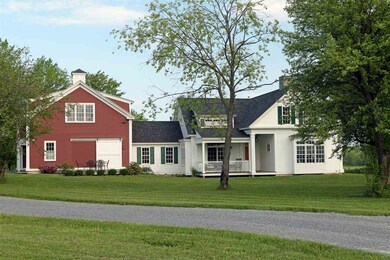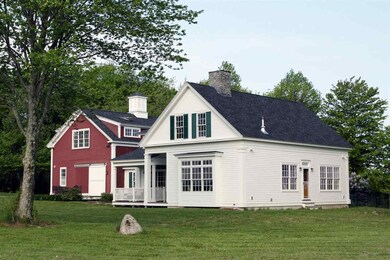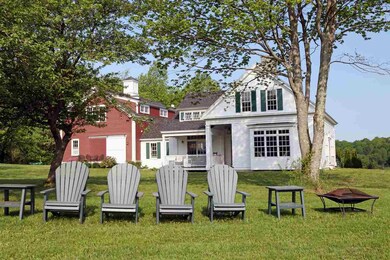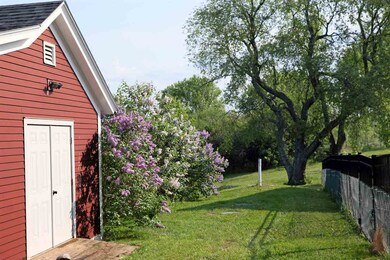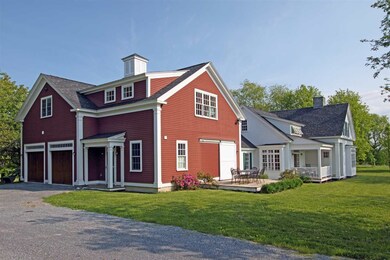
239 Apple Ridge Rd Hinesburg, VT 05461
Estimated Value: $1,016,000 - $1,198,000
Highlights
- Water Views
- Deck
- Secluded Lot
- Hinesburg Community School Rated A-
- Orchard
- Radiant Floor
About This Home
As of June 2020Picture yourself coming home from work and sitting on the front porch of this home with views of Camel's Hump and Shelburne Pond. Every detail put into this Connor Built home sets it apart from your average Vermont country home with custom built-ins in the living room, dining room and master walk-in closet This meticulously maintained home has been built to capture views and natural light from every room. The Carriage Barn was finished in 2009 and main house finished in 2013. Built on 17.8 Acres of beautiful pastoral land enjoy the fruit from your very own established apple, plum, peach and cherry trees. Plenty of land for horses or other farming dreams. Although the house is listed as 2 bedrooms, it is permitted for 4 bedrooms. There is a main floor "office" currently being used as a third bedroom. An additional 1000 sq. ft. of unfinished space above the main house is ready to be finished to your liking, with the electrical and central vac in place! Please call Diane Armstrong with any questions. 802-735-7535
Last Agent to Sell the Property
Coldwell Banker Hickok and Boardman License #082.0114332 Listed on: 01/21/2020

Home Details
Home Type
- Single Family
Est. Annual Taxes
- $12,302
Year Built
- Built in 2008
Lot Details
- 17.8 Acre Lot
- Property has an invisible fence for dogs
- Secluded Lot
- Open Lot
- Lot Sloped Up
- Orchard
- Garden
- Property is zoned residential, agr
Parking
- 2 Car Direct Access Garage
- Heated Garage
- Gravel Driveway
Property Views
- Water
- Mountain
- Countryside Views
Home Design
- Farmhouse Style Home
- Poured Concrete
- Wood Frame Construction
- Shingle Roof
- Clap Board Siding
- Stick Built Home
Interior Spaces
- 2-Story Property
- Central Vacuum
- Wired For Sound
- Cathedral Ceiling
- Ceiling Fan
- Gas Fireplace
- ENERGY STAR Qualified Windows
- Dining Area
Kitchen
- Stove
- Gas Range
- ENERGY STAR Qualified Dishwasher
- Kitchen Island
Flooring
- Wood
- Radiant Floor
- Tile
- Slate Flooring
Bedrooms and Bathrooms
- 2 Bedrooms
- En-Suite Primary Bedroom
- Walk-In Closet
- Bathroom on Main Level
Laundry
- Laundry on main level
- ENERGY STAR Qualified Dryer
Unfinished Basement
- Connecting Stairway
- Interior Basement Entry
Outdoor Features
- Deck
- Shed
- Outbuilding
Schools
- Hinesburg Community Elementary And Middle School
- Champlain Valley Uhsd #15 High School
Utilities
- Air Conditioning
- Dehumidifier
- Zoned Heating
- Pellet Stove burns compressed wood to generate heat
- Heat Pump System
- Heating System Uses Gas
- Programmable Thermostat
- 100 Amp Service
- Drilled Well
- Liquid Propane Gas Water Heater
- Septic Tank
Additional Features
- Hard or Low Nap Flooring
- Agricultural
- Grass Field
Community Details
- Hiking Trails
- Trails
Listing and Financial Details
- Exclusions: Iron hooks on mdrm wall Hubbarton Forge Byron's leaves sconces Pine cone hooks in bthrm by dog rm Notting Hill knobs kitchen and mstr bdrm
Similar Homes in Hinesburg, VT
Home Values in the Area
Average Home Value in this Area
Property History
| Date | Event | Price | Change | Sq Ft Price |
|---|---|---|---|---|
| 06/18/2020 06/18/20 | Sold | $739,000 | -17.8% | $217 / Sq Ft |
| 01/25/2020 01/25/20 | Pending | -- | -- | -- |
| 01/21/2020 01/21/20 | For Sale | $899,000 | -- | $263 / Sq Ft |
Tax History Compared to Growth
Tax History
| Year | Tax Paid | Tax Assessment Tax Assessment Total Assessment is a certain percentage of the fair market value that is determined by local assessors to be the total taxable value of land and additions on the property. | Land | Improvement |
|---|---|---|---|---|
| 2024 | $17,965 | $668,600 | $242,700 | $425,900 |
| 2023 | $15,926 | $668,600 | $242,700 | $425,900 |
| 2022 | $14,481 | $668,600 | $242,700 | $425,900 |
| 2021 | $13,255 | $622,500 | $242,700 | $379,800 |
| 2020 | $12,860 | $628,400 | $248,600 | $379,800 |
| 2019 | $12,448 | $628,400 | $248,600 | $379,800 |
| 2018 | $12,302 | $628,400 | $248,600 | $379,800 |
| 2017 | $11,855 | $574,700 | $267,400 | $307,300 |
| 2016 | $12,738 | $574,700 | $267,400 | $307,300 |
Agents Affiliated with this Home
-
Diane Armstrong

Seller's Agent in 2020
Diane Armstrong
Coldwell Banker Hickok and Boardman
(802) 735-7535
64 Total Sales
-
Mary Palmer

Buyer's Agent in 2020
Mary Palmer
Four Seasons Sotheby's Int'l Realty
(802) 238-3325
169 Total Sales
Map
Source: PrimeMLS
MLS Number: 4791431
APN: (093) 00075817
- 1555 Spear St
- 89 Rocky Mountain Ln
- 506 Hemlock Rd
- 67 Cottage Rd Unit 2
- 1218 Bishop Rd
- 82 Ballards Corner Rd
- 6 Luke Ln
- 122 Whitetail Path
- 1295 Lime Kiln Rd
- 305 Farmall Dr
- 293 Farmall Dr
- 836 Beaver Creek Rd
- 2760 Spear St
- 201 Richmond Rd
- 79 Webster Ridge
- 114 Mount Philo Rd
- 501 Beaver Creek Rd
- 925 Falls Rd Unit 1
- 897 Falls Rd
- 91 Ernest Way
- 239 Apple Ridge Rd
- 213 Apple Ridge Rd
- 2555 Shelburne Falls Rd
- 87 Apple Ridge Rd
- 85 Apple Ridge Rd
- 2693 Shelburne Falls Rd
- 2735 Shelburne Falls Rd
- 2385 Shelburne Falls Rd
- 2941 Shelburne Falls Rd
- 2778 Shelburne Falls Rd
- 750 N Pasture Ln
- 2804 Shelburne Falls Rd
- 2943 Shelburne Falls Rd
- 2943 Shelburne Falls Rd Unit H
- 228 Crow Hill
- 89 Crow Hill
- 2936 Shelburne Falls Rd
- 91 Crow Hill Rd
- 91 Crow Hill
- 412 Crow Hill
