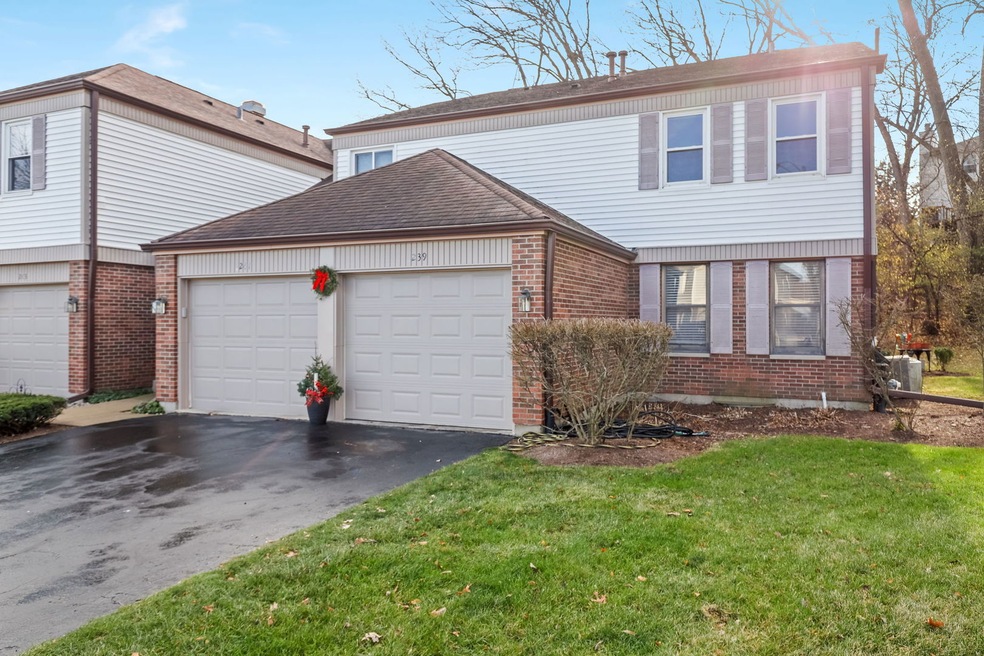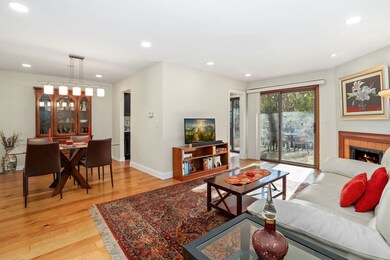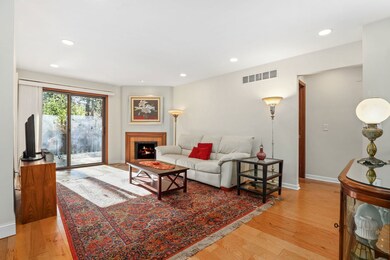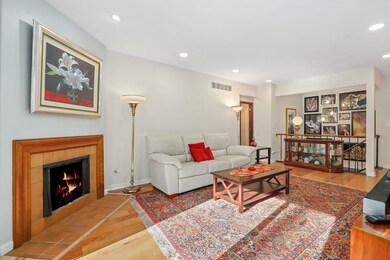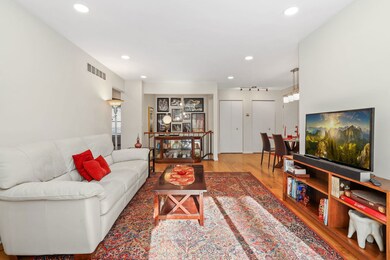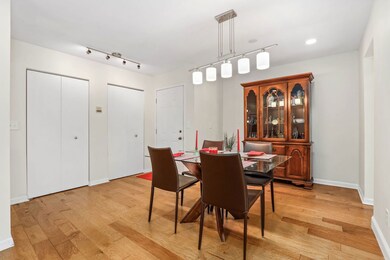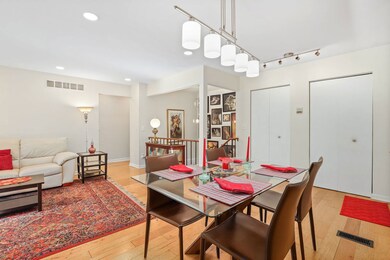
239 Auburn Ct Unit 5F Saint Charles, IL 60174
Wildrose NeighborhoodHighlights
- Deck
- Wood Flooring
- L-Shaped Dining Room
- Wild Rose Elementary School Rated A
- End Unit
- Stainless Steel Appliances
About This Home
As of February 2025Welcome home to your rarely available 2BR, 2.5 Bathroom, ground level Ranch style end unit condo with a full finished basement, nestled on a cul-de-sac in the highly desired Timbers Club community! You are welcomed into the large and airy living/dining room combo that boasts hardwood floors, fireplace and plenty of sunlight from the patio doors. The kitchen features granite countertops, newer SS appliances and second patio door to let in more sunlight. Beyond the living room are two generously sized BRs and bathrooms including the large primary BR with private primary bathroom. Head down to your large open and finished basement with a half bathroom, perfect for a home theater, gym, office, or even 3rd BR! A large laundry/utility room offers more storage space. Enjoy the outdoors on your large private deck that faces a quiet wooded and common area, your own private oasis. Appliances (2023), Water Heater (2022), Rentals are limited to immediate family only per HOA rules and regulations. So close to schools, shopping, Downtown St. Charles, paths/parks, the Fox River, and so much more!
Last Agent to Sell the Property
Richard Babb
HomeSmart Connect LLC License #475158808 Listed on: 12/12/2024

Townhouse Details
Home Type
- Townhome
Est. Annual Taxes
- $5,439
Year Built
- Built in 1989
Lot Details
- End Unit
- Cul-De-Sac
HOA Fees
- $268 Monthly HOA Fees
Parking
- 1 Car Attached Garage
- Garage Transmitter
- Garage Door Opener
- Driveway
- Parking Included in Price
Home Design
- Radon Mitigation System
Interior Spaces
- 1,105 Sq Ft Home
- 1-Story Property
- Ceiling Fan
- Wood Burning Fireplace
- Fireplace With Gas Starter
- Blinds
- Family Room
- Living Room with Fireplace
- L-Shaped Dining Room
Kitchen
- Range
- Microwave
- Dishwasher
- Stainless Steel Appliances
Flooring
- Wood
- Carpet
Bedrooms and Bathrooms
- 2 Bedrooms
- 2 Potential Bedrooms
- Walk-In Closet
Laundry
- Laundry Room
- Dryer
- Washer
Finished Basement
- Basement Fills Entire Space Under The House
- Sump Pump
- Finished Basement Bathroom
Outdoor Features
- Deck
Schools
- Wild Rose Elementary School
- Wredling Middle School
- St Charles North High School
Utilities
- Forced Air Heating and Cooling System
- Heating System Uses Natural Gas
- Water Softener is Owned
Listing and Financial Details
- Homeowner Tax Exemptions
Community Details
Overview
- Association fees include insurance, exterior maintenance, lawn care, snow removal
- 4 Units
- Manager Association, Phone Number (815) 459-9187
- Timbers Club Condos Subdivision
- Property managed by Northwest Property & Financial Management
Pet Policy
- Pets up to 40 lbs
- Pet Size Limit
- Dogs and Cats Allowed
Security
- Resident Manager or Management On Site
Ownership History
Purchase Details
Home Financials for this Owner
Home Financials are based on the most recent Mortgage that was taken out on this home.Purchase Details
Home Financials for this Owner
Home Financials are based on the most recent Mortgage that was taken out on this home.Purchase Details
Home Financials for this Owner
Home Financials are based on the most recent Mortgage that was taken out on this home.Similar Homes in the area
Home Values in the Area
Average Home Value in this Area
Purchase History
| Date | Type | Sale Price | Title Company |
|---|---|---|---|
| Warranty Deed | $280,000 | Chicago Title | |
| Warranty Deed | $156,000 | Chicago Title Insurance Co | |
| Warranty Deed | $150,000 | First American Title |
Mortgage History
| Date | Status | Loan Amount | Loan Type |
|---|---|---|---|
| Open | $285,000 | New Conventional | |
| Previous Owner | $123,000 | New Conventional | |
| Previous Owner | $127,900 | New Conventional | |
| Previous Owner | $108,500 | Unknown | |
| Previous Owner | $29,100 | Credit Line Revolving | |
| Previous Owner | $112,500 | Unknown | |
| Previous Owner | $109,900 | No Value Available |
Property History
| Date | Event | Price | Change | Sq Ft Price |
|---|---|---|---|---|
| 02/25/2025 02/25/25 | Sold | $280,000 | -6.6% | $253 / Sq Ft |
| 01/27/2025 01/27/25 | Pending | -- | -- | -- |
| 12/12/2024 12/12/24 | For Sale | $299,900 | +92.4% | $271 / Sq Ft |
| 08/14/2015 08/14/15 | Sold | $155,900 | -2.5% | $141 / Sq Ft |
| 06/23/2015 06/23/15 | Pending | -- | -- | -- |
| 06/19/2015 06/19/15 | For Sale | $159,900 | -- | $145 / Sq Ft |
Tax History Compared to Growth
Tax History
| Year | Tax Paid | Tax Assessment Tax Assessment Total Assessment is a certain percentage of the fair market value that is determined by local assessors to be the total taxable value of land and additions on the property. | Land | Improvement |
|---|---|---|---|---|
| 2023 | $5,439 | $75,959 | $16,665 | $59,294 |
| 2022 | $5,158 | $69,878 | $18,446 | $51,432 |
| 2021 | $4,943 | $66,608 | $17,583 | $49,025 |
| 2020 | $4,598 | $61,870 | $17,255 | $44,615 |
| 2019 | $4,510 | $60,645 | $16,913 | $43,732 |
| 2018 | $4,124 | $55,721 | $16,270 | $39,451 |
| 2017 | $4,007 | $53,816 | $15,714 | $38,102 |
| 2016 | $4,196 | $51,926 | $15,162 | $36,764 |
| 2015 | -- | $47,810 | $14,999 | $32,811 |
| 2014 | -- | $46,293 | $14,999 | $31,294 |
| 2013 | -- | $47,107 | $15,149 | $31,958 |
Agents Affiliated with this Home
-
R
Seller's Agent in 2025
Richard Babb
HomeSmart Connect LLC
(720) 808-1683
2 in this area
204 Total Sales
-
Jennifer Henry

Buyer's Agent in 2025
Jennifer Henry
RE/MAX
(630) 313-0103
5 in this area
152 Total Sales
-
Hank Erwin

Seller's Agent in 2015
Hank Erwin
RE/MAX
(630) 327-1633
1 in this area
32 Total Sales
-
Mark Sannita

Buyer's Agent in 2015
Mark Sannita
Keller Williams Inspire - Geneva
(630) 267-5091
1 in this area
222 Total Sales
Map
Source: Midwest Real Estate Data (MRED)
MLS Number: 12223171
APN: 09-28-426-023
- 224 Millington Way
- 115 Lewis Ct
- 221 N 6th St
- 606 Cedar St
- 1224 Dean St
- 940 W Main St
- 19 S 11th St
- 63 Lakewood Cir
- 218 Delnor Ave
- 50 S 1st St Unit 5D
- 6 Lakewood Cir
- 36 Lakewood Cir
- 10 Illinois St Unit 5A
- 301 Brownstone Dr
- 36W525 Wild Rose Rd
- 416 S 10th Ct
- 333 S 14th St
- 704 Cedar Ave
- 214 S 18th St
- 627 S 2nd St
