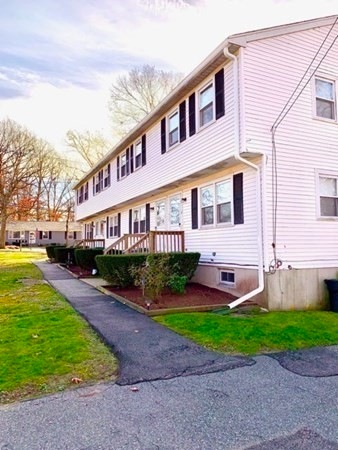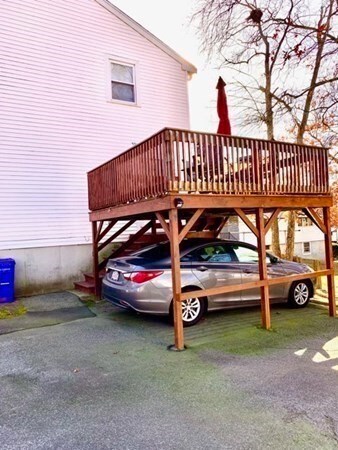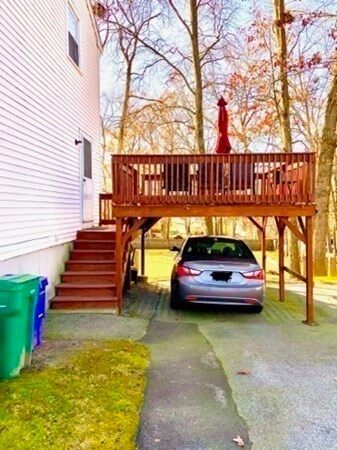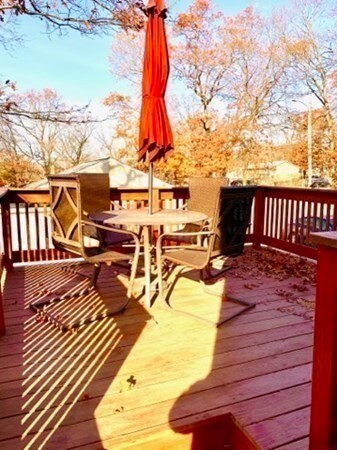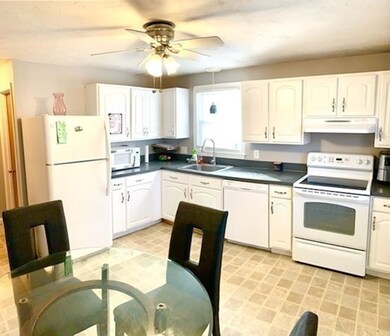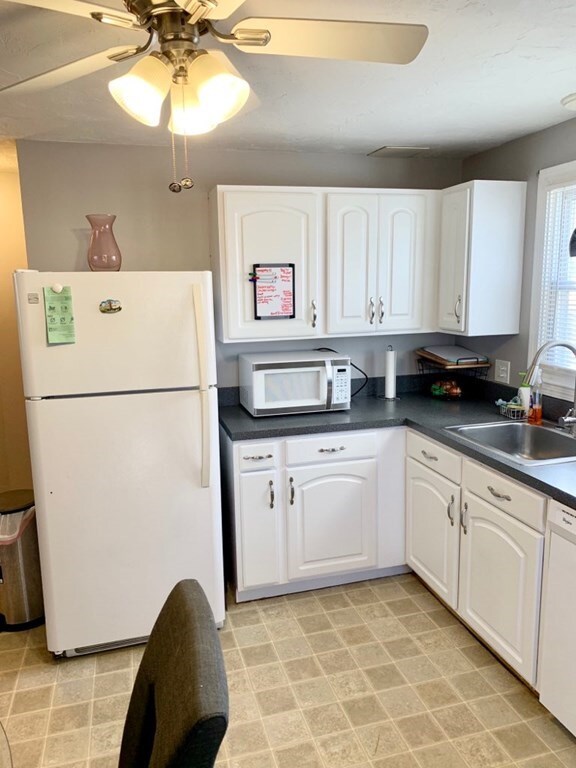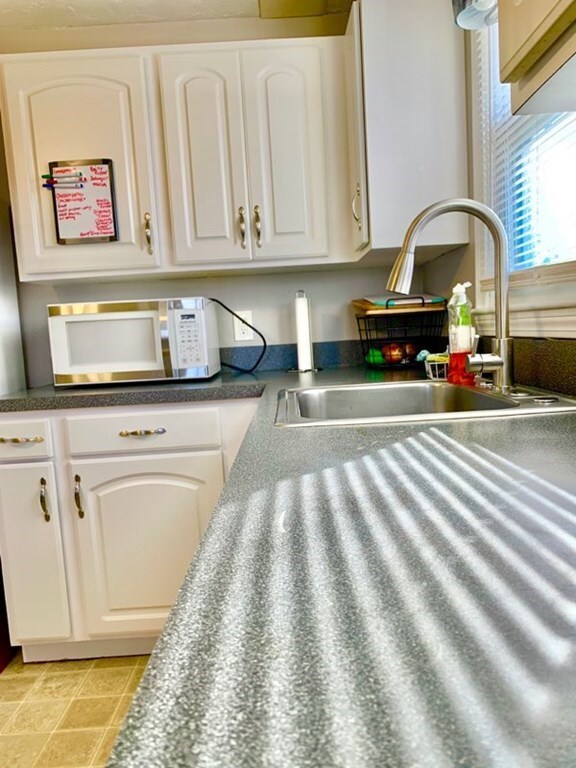
239 Brown St Unit D Attleboro, MA 02703
South Attleboro Village NeighborhoodEstimated Value: $301,000 - $355,370
Highlights
- Open Floorplan
- Recessed Lighting
- Wall to Wall Carpet
- Balcony
- Ceiling Fan
- 5-minute walk to South Attleboro Skatepark
About This Home
As of January 2022Open House Saturday (12/11) 11:00 AM - 2:00 PM. Come see this 3-level townhouse style end unit condo featuring a large deck (perfect for summer BBQs), 2 deeded parking spots (one partially covered by the deck), updated kitchen and bath(s), washer/dryer hookups, open concept throughout, HUGE master bedroom, and additional space in the finished basement that can be utilized as a 3rd bedroom, home office, workout space, or play area! Conveniently located on a quiet dead end street just a short distance from the T station, highway, and all the best shops and restaurants Attleboro has to offer! Move-in ready unit with recent updates including a new hot water heater (2021), furnace (2015-2016), hardwood floors in the basement (2020), and new bedroom carpets (2021). Come check it out before its gone!
Property Details
Home Type
- Condominium
Est. Annual Taxes
- $3,371
Year Built
- 1991
HOA Fees
- $200 per month
Interior Spaces
- Primary bedroom located on second floor
- Open Floorplan
- Ceiling Fan
- Recessed Lighting
- Light Fixtures
Flooring
- Wall to Wall Carpet
- Laminate
Additional Features
- Balcony
- 1 Heating Zone
Community Details
- Common Area
Ownership History
Purchase Details
Home Financials for this Owner
Home Financials are based on the most recent Mortgage that was taken out on this home.Purchase Details
Home Financials for this Owner
Home Financials are based on the most recent Mortgage that was taken out on this home.Purchase Details
Home Financials for this Owner
Home Financials are based on the most recent Mortgage that was taken out on this home.Purchase Details
Purchase Details
Purchase Details
Home Financials for this Owner
Home Financials are based on the most recent Mortgage that was taken out on this home.Purchase Details
Purchase Details
Home Financials for this Owner
Home Financials are based on the most recent Mortgage that was taken out on this home.Purchase Details
Similar Homes in Attleboro, MA
Home Values in the Area
Average Home Value in this Area
Purchase History
| Date | Buyer | Sale Price | Title Company |
|---|---|---|---|
| Ramaglia Nathaniel | $275,000 | None Available | |
| Lascase Jeff | $210,000 | -- | |
| Whitlock Justin T | $194,900 | -- | |
| Ribeiro Catherine | $128,255 | -- | |
| Venture Capital Group | $76,000 | -- | |
| Silva Aaron F | $215,000 | -- | |
| Hey Brenda L | $78,000 | -- | |
| Moitoso Aida M | $78,000 | -- | |
| Metropolitan Cu | $73,000 | -- |
Mortgage History
| Date | Status | Borrower | Loan Amount |
|---|---|---|---|
| Open | Ramaglia Nathaniel | $261,250 | |
| Closed | Ramaglia Nathaniel | $13,750 | |
| Previous Owner | Lascase Jeff | $203,700 | |
| Previous Owner | Whitlock Justin T | $185,155 | |
| Previous Owner | Silva Aaron F | $172,000 | |
| Previous Owner | Metropolitan Cu | $68,000 | |
| Previous Owner | Metropolitan Cu | $53,000 |
Property History
| Date | Event | Price | Change | Sq Ft Price |
|---|---|---|---|---|
| 01/21/2022 01/21/22 | Sold | $275,000 | +6.2% | $172 / Sq Ft |
| 12/13/2021 12/13/21 | Pending | -- | -- | -- |
| 12/08/2021 12/08/21 | For Sale | $259,000 | +23.3% | $162 / Sq Ft |
| 09/26/2019 09/26/19 | Sold | $210,000 | +5.1% | $131 / Sq Ft |
| 08/15/2019 08/15/19 | Pending | -- | -- | -- |
| 08/09/2019 08/09/19 | For Sale | $199,900 | +2.6% | $124 / Sq Ft |
| 07/14/2017 07/14/17 | Sold | $194,900 | +2.6% | $121 / Sq Ft |
| 06/03/2017 06/03/17 | Pending | -- | -- | -- |
| 05/22/2017 05/22/17 | Price Changed | $189,900 | -5.0% | $118 / Sq Ft |
| 04/29/2017 04/29/17 | For Sale | $199,900 | -- | $124 / Sq Ft |
Tax History Compared to Growth
Tax History
| Year | Tax Paid | Tax Assessment Tax Assessment Total Assessment is a certain percentage of the fair market value that is determined by local assessors to be the total taxable value of land and additions on the property. | Land | Improvement |
|---|---|---|---|---|
| 2025 | $3,371 | $268,600 | $0 | $268,600 |
| 2024 | $3,272 | $257,000 | $0 | $257,000 |
| 2023 | $3,216 | $234,900 | $0 | $234,900 |
| 2022 | $2,971 | $205,600 | $0 | $205,600 |
| 2021 | $2,830 | $191,200 | $0 | $191,200 |
| 2020 | $2,759 | $189,500 | $0 | $189,500 |
| 2019 | $2,584 | $182,500 | $0 | $182,500 |
| 2018 | $2,389 | $161,200 | $0 | $161,200 |
| 2017 | $2,373 | $163,100 | $0 | $163,100 |
| 2016 | $2,327 | $157,000 | $0 | $157,000 |
| 2015 | $2,336 | $158,800 | $0 | $158,800 |
| 2014 | $2,385 | $160,600 | $0 | $160,600 |
Agents Affiliated with this Home
-
Kevin Kelly
K
Seller's Agent in 2022
Kevin Kelly
eXp Realty
1 in this area
22 Total Sales
-
Corina Bonenfant

Buyer's Agent in 2022
Corina Bonenfant
Keller Williams Elite
(508) 333-5583
7 in this area
49 Total Sales
-
Patricia Tinnell

Seller's Agent in 2019
Patricia Tinnell
Keller Williams Elite
(781) 964-3670
7 in this area
133 Total Sales
-
Susan Rossi

Buyer's Agent in 2019
Susan Rossi
Better Living Real Estate, LLC
(781) 603-5884
43 Total Sales
-
Elizabeth Schultz

Seller's Agent in 2017
Elizabeth Schultz
Berkshire Hathaway HomeServices Evolution Properties
(508) 269-6641
2 in this area
40 Total Sales
Map
Source: MLS Property Information Network (MLS PIN)
MLS Number: 72926349
APN: ATTL-000005-000000-000435-000004U
- 239 Brown St Unit D
- 239 Brown St Unit C
- 239 Brown St Unit B
- 239 Brown St Unit A
- 239 Brown St Unit D-4
- 239 Brown St Unit 4
- 245 Brown St
- 7 Morrisette Ave
- 77 Central Ave
- 235 Brown St
- 240 Brown St
- 248 Brown St
- 255 Brown St Unit 1
- 255 Brown St Unit 2
- 255 Brown St Unit 1A
- 15 Sterling Place
- 11 Sterling Place
- 230 Brown St
- 320 Brown St
- 0 Brown St
