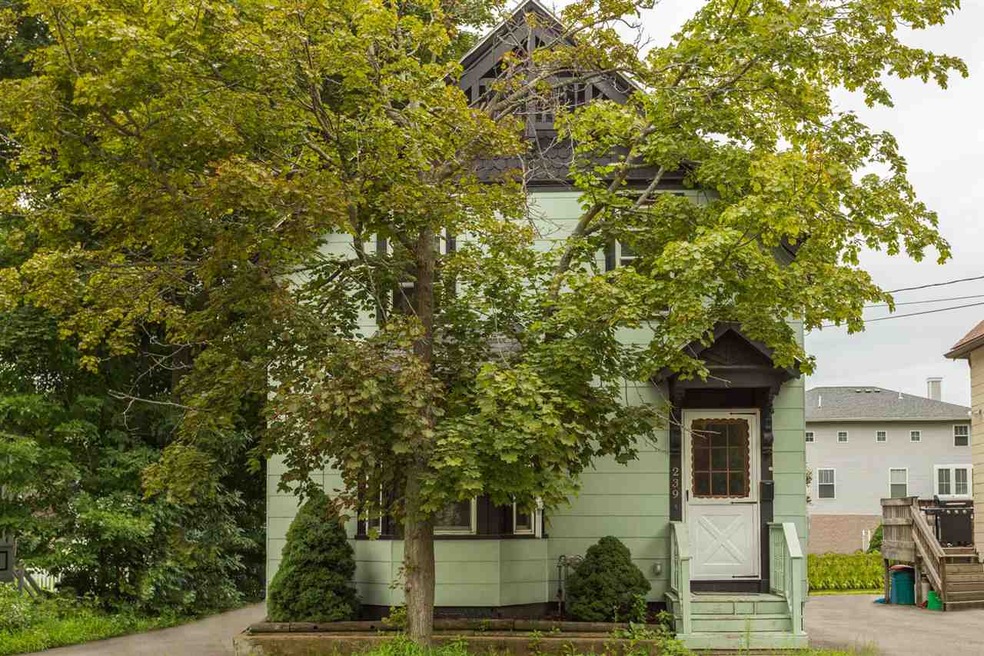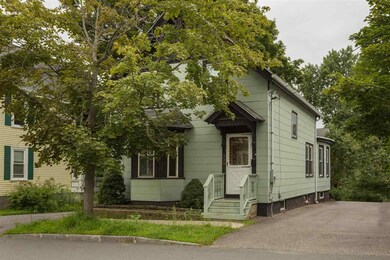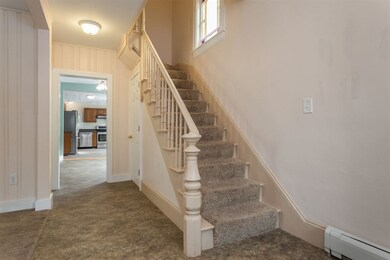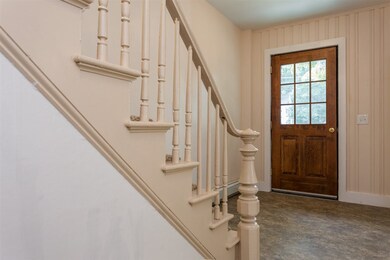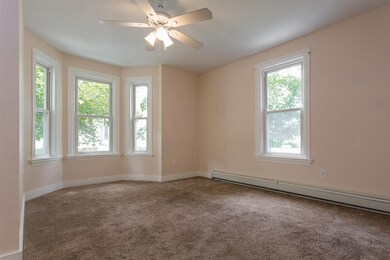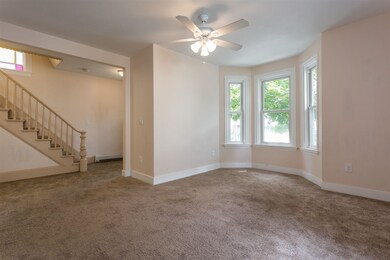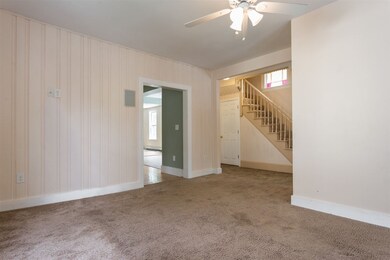
239 Cass St Portsmouth, NH 03801
West End NeighborhoodAbout This Home
As of November 2018Perfect location WEST END, walk to market square. Fantastic renovated 3bed,2bath.Open concept first floor with lot's of room and high ceilings perfect for entertaining. Lovely bright sun from numerous windows, hardwood in dining area,new SS kitchen, first floor has a very large bathroom with oversized shower. Mudroom entrance off the back yard space which is rare for in town,outdoor space can accommodate a crowd of family and friends, also plenty of off street parking. The second floor has 3 bedrooms and a very large full bath, pull down attic for storage. This single family home on lovely Cass Street in Little Harbor School district is a must see. Washer, dryer in an enormous walkout basement. Many renovations on this charming home. Call to set up a showing.
Last Agent to Sell the Property
2 THE SEAS, LLC Real Estate License #058129 Listed on: 06/12/2018
Home Details
Home Type
Single Family
Est. Annual Taxes
$9,336
Year Built
1880
Lot Details
0
Listing Details
- Status Detail: Closed
- Style: New Englander
- Flood Zone: Unknown
- Construction: Existing
- Total Stories: 2
- Price Per Sq Ft: 345.63
- Property Class: Residential
- Property Type: Single Family
- Year Built: 1880
- Remarks Public: NewEnglander ...3 bedroom, 2 large baths, walk out basement, plenty of storage, renovated home...Lovely open concept, new kitchen, SS appliances ...high ceilings, adorable yard, mud room, driveway for plenty of parking,walk to town,and all that the wonderful West End now has to offer a block away. fabulous school system!!! MUST SEE... Easy to show, ready for someone to call this home. Call to set up showing!
- Special Features: None
- Property Sub Type: Detached
- Stories: 2
Interior Features
- Total Bedrooms: 3
- Total Bathrooms: 2
- Three Quarter Bathrooms: 1
- Full Bathrooms: 1
- Basement: Yes
- Basement Access Type: Walk-up
- Basement Description: Concrete, Concrete Floor, Full, Storage Space, Sump Pump, Unfinished, Walkout
- Level 1: Level 1: Breezeway, Level 1: Bath - 3/4, Level 1: Dining Room, Level 1: Kitchen/Dining, Level 1: Living Room
- Level 2: Level 2: Bedroom, Level 2: Bath - Full
- Room 1: Kitchen/Dining, On Level: 1
- Room 2: Dining Room, On Level: 1
- Room 3: Living Room, On Level: 1
- Room 4: Bath - 3/4, On Level: 1
- Room 5: 2
- Room 6: Bedroom, On Level: 2
- Room 7: Bedroom, On Level: 2
- Room 8: Bath - Full, On Level: 2
- Room 9: Breezeway, On Level: 1
- Sq Ft - Apx Finished AG: 1396
- Sq Ft - Apx Total: 2302
- Sq Ft - Apx Total Finished: 1396
- Sq Ft - Apx Unfinished BG: 906
Exterior Features
- Construction: Wood Frame
- Driveway: Paved
- Exterior: Asbestos, Shingle, Wood
- Foundation: Concrete
- Road Frontage: TBD
- Roads: Paved, Public
- Roof: Shingle - Asphalt, Shingle - Other
Garage/Parking
- Parking: Driveway, Off Street, Parking Spaces 2, Paved
Utilities
- Electric: 100 Amp
- Sewer: Public
- Water: Public
- Water Heater: Gas - Natural
- Heating Fuel: Gas - Natural
- Heating: Hot Water
Lot Info
- Map: 0147
- Lot: 0000
- Lot Sq Ft: 3920
- Lot Acres: 0.09
- Lot Description: Level, Open, Sidewalks, Street Lights
- Surveyed: Unknown
- Zoning: GRC
- Deed Book: 5469
- Deed Page: 0062
- Deed Recorded Type: Warranty
Tax Info
- Tax Gross Amount: 5993.59
- Tax Year: 2017
Ownership History
Purchase Details
Home Financials for this Owner
Home Financials are based on the most recent Mortgage that was taken out on this home.Purchase Details
Home Financials for this Owner
Home Financials are based on the most recent Mortgage that was taken out on this home.Similar Homes in Portsmouth, NH
Home Values in the Area
Average Home Value in this Area
Purchase History
| Date | Type | Sale Price | Title Company |
|---|---|---|---|
| Warranty Deed | $482,533 | -- | |
| Warranty Deed | $482,533 | -- | |
| Warranty Deed | $249,900 | -- | |
| Warranty Deed | $249,900 | -- |
Mortgage History
| Date | Status | Loan Amount | Loan Type |
|---|---|---|---|
| Open | $429,000 | Stand Alone Refi Refinance Of Original Loan | |
| Closed | $434,250 | New Conventional | |
| Previous Owner | $31,720 | Unknown | |
| Previous Owner | $190,860 | Unknown | |
| Closed | $0 | No Value Available |
Property History
| Date | Event | Price | Change | Sq Ft Price |
|---|---|---|---|---|
| 11/09/2018 11/09/18 | Sold | $482,500 | -5.4% | $346 / Sq Ft |
| 11/06/2018 11/06/18 | Pending | -- | -- | -- |
| 09/11/2018 09/11/18 | Price Changed | $510,000 | -2.9% | $365 / Sq Ft |
| 08/07/2018 08/07/18 | Price Changed | $525,000 | -4.5% | $376 / Sq Ft |
| 07/14/2018 07/14/18 | Price Changed | $549,900 | -3.5% | $394 / Sq Ft |
| 06/12/2018 06/12/18 | For Sale | $569,900 | 0.0% | $408 / Sq Ft |
| 01/03/2014 01/03/14 | Rented | $2,400 | 0.0% | -- |
| 01/03/2014 01/03/14 | For Rent | $2,400 | 0.0% | -- |
| 08/09/2013 08/09/13 | Sold | $249,900 | -2.0% | $201 / Sq Ft |
| 04/24/2013 04/24/13 | Pending | -- | -- | -- |
| 02/05/2013 02/05/13 | For Sale | $254,900 | -- | $205 / Sq Ft |
Tax History Compared to Growth
Tax History
| Year | Tax Paid | Tax Assessment Tax Assessment Total Assessment is a certain percentage of the fair market value that is determined by local assessors to be the total taxable value of land and additions on the property. | Land | Improvement |
|---|---|---|---|---|
| 2024 | $9,336 | $835,100 | $471,100 | $364,000 |
| 2023 | $7,720 | $478,600 | $273,100 | $205,500 |
| 2022 | $7,275 | $478,600 | $273,100 | $205,500 |
| 2021 | $7,193 | $478,600 | $273,100 | $205,500 |
| 2020 | $7,035 | $478,600 | $273,100 | $205,500 |
| 2019 | $7,112 | $478,600 | $273,100 | $205,500 |
| 2018 | $6,862 | $433,200 | $266,900 | $166,300 |
| 2017 | $5,994 | $389,700 | $223,400 | $166,300 |
| 2016 | $5,376 | $315,500 | $168,300 | $147,200 |
| 2015 | $5,297 | $315,500 | $168,300 | $147,200 |
| 2014 | $5,428 | $299,900 | $173,500 | $126,400 |
| 2013 | $4,040 | $225,600 | $156,100 | $69,500 |
| 2012 | $3,959 | $225,600 | $156,100 | $69,500 |
Agents Affiliated with this Home
-
Beth Frank
B
Seller's Agent in 2018
Beth Frank
2 THE SEAS, LLC Real Estate
(603) 682-3467
1 in this area
9 Total Sales
-
Todd Hudson

Buyer's Agent in 2018
Todd Hudson
Red Post Realty
(603) 691-3945
7 in this area
64 Total Sales
-
Buddy Dowd
B
Seller's Agent in 2013
Buddy Dowd
KW Coastal and Lakes & Mountains Realty
(603) 380-2215
1 in this area
5 Total Sales
Map
Source: PrimeMLS
MLS Number: 4699817
APN: PRSM-000147-000004
- 16 Chevrolet Ave Unit 2
- 25 Chauncey St
- 112 Cass St Unit B
- 454 Middle St
- 74 Cass St
- 314 Islington St Unit 6
- 621 Islington St Unit C
- 621 Islington St Unit B
- 10 Merrimac St
- 53 Austin St
- 198 Islington St Unit 1
- 30 Cate St Unit 11
- 30 Spring St
- 29 Morning St
- 50 Cate St Unit 12
- 50 Cate St Unit 15
- 50 Cate St Unit 13
- 50 Cate St Unit 5
- 87 Ash St
- 70 Lafayette Rd Unit 151/0009
