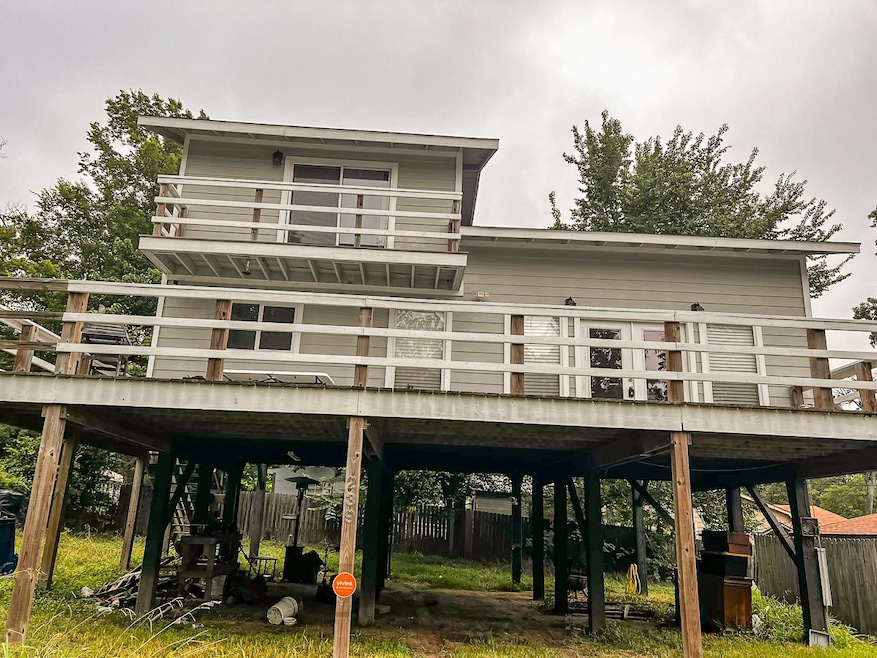
239 Cove View Dr Trinity, TX 75862
Estimated payment $1,048/month
Highlights
- Boat Ramp
- Deck
- High Ceiling
- River View
- Engineered Wood Flooring
- Community Basketball Court
About This Home
Charming Lakehouse with Water Views | 3 Bedrooms, 2 BathsEnjoy serene water views of Trinity Cove and the Trinity River from this updated 1,184 sq ft lake house. Elevated on stilts, the home provides ample parking underneath and features a smart 3-level split floor plan with 3 bedrooms and 2 full bathrooms—perfect for a relaxing weekend getaway or comfortable full-time living.The main level offers an open-concept kitchen and living area. The kitchen features a poured concrete countertop with a breakfast bar, shaker-style cabinetry, and a walk-in pantry. The spacious living room is filled with natural light, with high ceilings, recessed lighting, and French doors that lead to an outdoor deck—ideal for enjoying the view.On the middle level, you’ll find two comfortable bedrooms, a full bathroom, and a laundry alcove. The primary bedroom, located on the top-level offers a private retreat with its own bathroom and exterior balcony, perfect for morning coffee or unwinding with a view.
Home Details
Home Type
- Single Family
Est. Annual Taxes
- $1,380
Year Built
- Built in 1990
Lot Details
- 7,065 Sq Ft Lot
- West Facing Home
- Fenced Yard
- Partially Fenced Property
- Cleared Lot
HOA Fees
- $13 Monthly HOA Fees
Home Design
- Split Level Home
Interior Spaces
- 1,184 Sq Ft Home
- 3-Story Property
- High Ceiling
- Ceiling Fan
- Window Treatments
- Family Room Off Kitchen
- Living Room
- Open Floorplan
- River Views
Kitchen
- Electric Oven
- Electric Cooktop
- Microwave
- Dishwasher
- Concrete Kitchen Countertops
Flooring
- Engineered Wood
- Vinyl Plank
- Vinyl
Bedrooms and Bathrooms
- 3 Bedrooms
- 2 Full Bathrooms
- Single Vanity
- Bathtub with Shower
Laundry
- Dryer
- Washer
Parking
- 2 Attached Carport Spaces
- Driveway
Eco-Friendly Details
- Energy-Efficient Thermostat
Outdoor Features
- Balcony
- Deck
- Patio
Schools
- Lansberry Elementary School
- Trinity Junior High School
- Trinity High School
Utilities
- Cooling System Powered By Gas
- Central Heating and Cooling System
- Programmable Thermostat
- Septic Tank
Community Details
Overview
- Association fees include ground maintenance
- Trinity Cove Improvement Assoc. Association, Phone Number (936) 594-3278
- Trinity Cove Subdivision
Amenities
- Picnic Area
Recreation
- Boat Ramp
- Community Basketball Court
- Community Playground
- Park
Map
Home Values in the Area
Average Home Value in this Area
Tax History
| Year | Tax Paid | Tax Assessment Tax Assessment Total Assessment is a certain percentage of the fair market value that is determined by local assessors to be the total taxable value of land and additions on the property. | Land | Improvement |
|---|---|---|---|---|
| 2024 | $1,380 | $89,148 | $3,745 | $85,403 |
| 2023 | $1,552 | $98,637 | $3,745 | $94,892 |
| 2022 | $1,720 | $94,988 | $3,745 | $91,243 |
| 2021 | $1,151 | $61,003 | $3,745 | $57,258 |
| 2020 | $1,200 | $61,003 | $3,745 | $57,258 |
| 2019 | $1,262 | $61,003 | $3,745 | $57,258 |
| 2018 | $1,259 | $61,003 | $3,745 | $57,258 |
| 2017 | $1,158 | $61,003 | $3,745 | $57,258 |
| 2016 | $1,156 | $61,003 | $3,745 | $57,258 |
| 2015 | -- | $63,142 | $3,745 | $59,397 |
| 2014 | -- | $63,142 | $3,745 | $59,397 |
Property History
| Date | Event | Price | Change | Sq Ft Price |
|---|---|---|---|---|
| 06/04/2025 06/04/25 | For Sale | $168,900 | +2.4% | $143 / Sq Ft |
| 12/29/2021 12/29/21 | Sold | -- | -- | -- |
| 11/29/2021 11/29/21 | Pending | -- | -- | -- |
| 11/06/2021 11/06/21 | For Sale | $165,000 | -- | $139 / Sq Ft |
Similar Homes in Trinity, TX
Source: Houston Association of REALTORS®
MLS Number: 89678883
APN: 16216
- 200 Cove View Dr
- 844 Harbor View Dr
- 148 S Oak Bluff St
- 162 Cove View Dr
- 179 S Oak Bluff St
- 174 Red Bird Cir
- Muscovy Trail
- Muscovy Trail
- 142 Hounds Chase Dr
- 154 Pintail Ln
- Lots 10-11 Rabbit Run Ln
- 0 Rabbit Run Ln
- 0 Fox Run Ln Unit 24458120
- TBD Canvasback Ln
- 00 Canvas Back Ln
- TBD Canvasback Dr
- Lots 13-14 Hunters Dr
- 1262 Sportsman Dr
- Na River Dr
- 0 Cedar Ct
- 148 S Oak Bluff St
- 191 Deerwood Trail
- 76 Westwood Dr W
- 375 Lonesome Dove Trail
- 46 Fairway Dr
- 48 Fairway Dr
- 73 Thomas Lake Rd
- 2529 Fm 356
- 219 E Pegoda Rd
- 200 W Caroline St Unit B
- 74 Palisade Cir
- 1345 Fm 405 Rd Unit 3
- 11823 Fm 355 Unit A
- 119 Bass Boat Village
- 39 Carolyn St
- 26612 Quail Ct
- 26620 Primrose Ct
- 28616 Netawaka Ct
- TBD W Mason Loop
- 24501 Pine Oaks Ct






