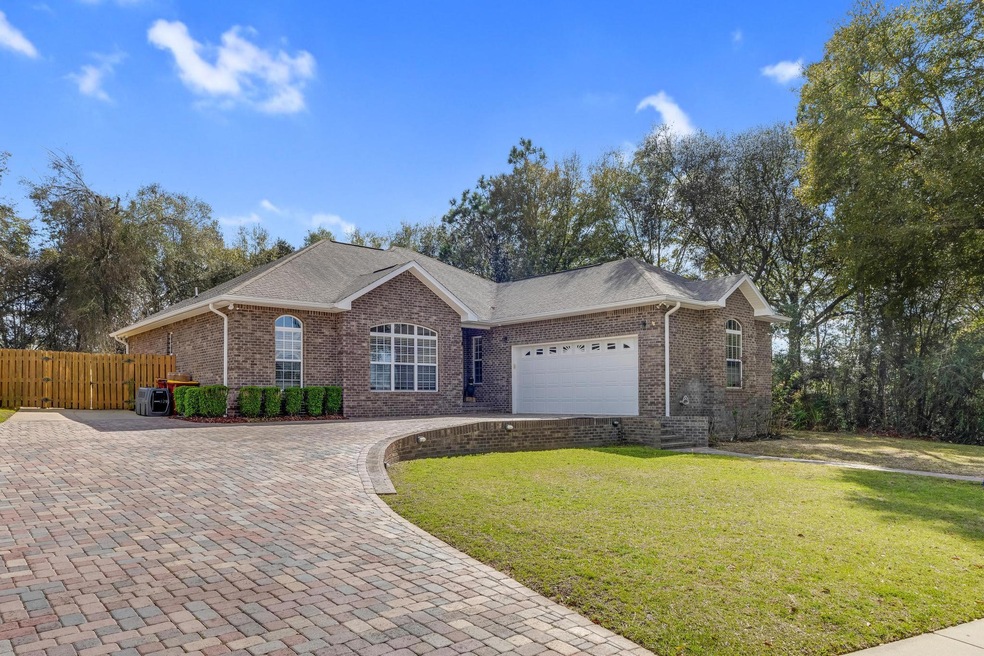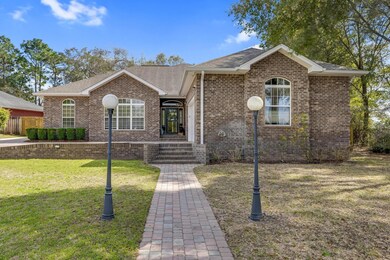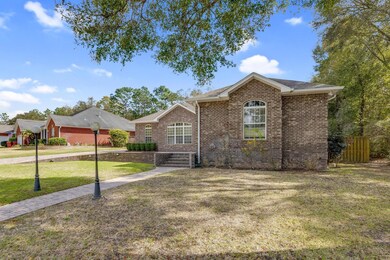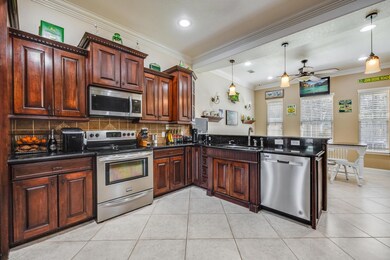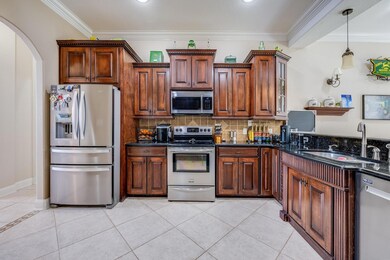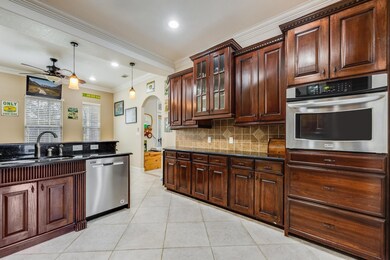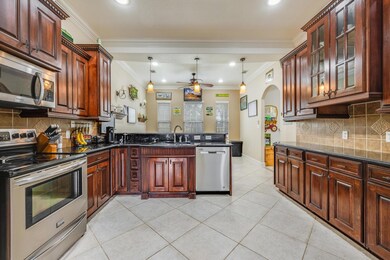
239 Foxchase Way Crestview, FL 32536
Highlights
- Contemporary Architecture
- Hobby Room
- Oversized Parking
- Main Floor Primary Bedroom
- Double Oven
- Coffered Ceiling
About This Home
As of April 2024From the moment you drive up you will see an upgraded brick paved driveway with oversized parking. Everywhere you look you will see UPGRADES and realize this is not your standard house in the neighborhood! This four-bedroom, two-bathroom residence boasts an array of luxurious features that set it apart from the rest. From elegant 10/11 ft tray ceilings to exquisite crown molding, every detail exudes sophistication and style. Mahogany custom cabinets, granite countertops, split floor plan, upgraded primary bedroom/bathroom. If you love your pets, you will cherish the heated/cooled tiled 54 sq ft addition specially made for your four-legged family member! Situated in a prime location, this home offers unparalleled style, comfort and convenience. Comps do not do justice!
Last Agent to Sell the Property
All American Realty and Investment Group PLLC License #3594016 Listed on: 03/08/2024
Home Details
Home Type
- Single Family
Est. Annual Taxes
- $2,818
Year Built
- Built in 2009
Lot Details
- 0.25 Acre Lot
- Lot Dimensions are 106x132x56x134
- Back Yard Fenced
HOA Fees
- $55 Monthly HOA Fees
Parking
- 2 Car Garage
- Oversized Parking
- Automatic Garage Door Opener
Home Design
- Contemporary Architecture
- Brick Exterior Construction
- Slab Foundation
- Shingle Roof
- Foam Roof
Interior Spaces
- 2,425 Sq Ft Home
- Woodwork
- Crown Molding
- Coffered Ceiling
- Tray Ceiling
- Ceiling Fan
- Recessed Lighting
- Window Treatments
- Living Room
- Dining Room
- Hobby Room
- Exterior Washer Dryer Hookup
Kitchen
- Double Oven
- Electric Oven or Range
- Microwave
- Ice Maker
- Dishwasher
- Disposal
Flooring
- Painted or Stained Flooring
- Tile
Bedrooms and Bathrooms
- 4 Bedrooms
- Primary Bedroom on Main
- Split Bedroom Floorplan
- 2 Full Bathrooms
- Dual Vanity Sinks in Primary Bathroom
- Separate Shower in Primary Bathroom
- Garden Bath
Home Security
- Home Security System
- Fire and Smoke Detector
Outdoor Features
- Covered Deck
- Rain Gutters
Schools
- Riverside Elementary School
- Shoal River Middle School
- Crestview High School
Utilities
- Central Heating and Cooling System
- Heating System Uses Natural Gas
- Electric Water Heater
- Community Sewer or Septic
Community Details
- Fox Valley Subdivision
Listing and Financial Details
- Assessor Parcel Number 35-3N-24-1000-000G-0010
Ownership History
Purchase Details
Home Financials for this Owner
Home Financials are based on the most recent Mortgage that was taken out on this home.Purchase Details
Home Financials for this Owner
Home Financials are based on the most recent Mortgage that was taken out on this home.Purchase Details
Home Financials for this Owner
Home Financials are based on the most recent Mortgage that was taken out on this home.Purchase Details
Purchase Details
Home Financials for this Owner
Home Financials are based on the most recent Mortgage that was taken out on this home.Purchase Details
Purchase Details
Home Financials for this Owner
Home Financials are based on the most recent Mortgage that was taken out on this home.Similar Homes in Crestview, FL
Home Values in the Area
Average Home Value in this Area
Purchase History
| Date | Type | Sale Price | Title Company |
|---|---|---|---|
| Warranty Deed | $419,000 | Old South Land Title | |
| Quit Claim Deed | $100 | None Listed On Document | |
| Warranty Deed | $242,900 | Attorney | |
| Interfamily Deed Transfer | -- | Attorney | |
| Warranty Deed | $265,900 | Trump Title & Escrow Inc | |
| Corporate Deed | $62,000 | Chotaw Title Inc | |
| Corporate Deed | $350,000 | First Natl Land Title Co Inc |
Mortgage History
| Date | Status | Loan Amount | Loan Type |
|---|---|---|---|
| Open | $394,364 | VA | |
| Closed | $404,020 | VA | |
| Previous Owner | $225,220 | New Conventional | |
| Previous Owner | $225,220 | VA | |
| Previous Owner | $250,915 | VA | |
| Previous Owner | $85,000 | New Conventional | |
| Previous Owner | $315,000 | Purchase Money Mortgage |
Property History
| Date | Event | Price | Change | Sq Ft Price |
|---|---|---|---|---|
| 04/25/2024 04/25/24 | Sold | $419,000 | -0.5% | $173 / Sq Ft |
| 03/10/2024 03/10/24 | Pending | -- | -- | -- |
| 03/08/2024 03/08/24 | For Sale | $421,000 | +58.3% | $174 / Sq Ft |
| 04/22/2020 04/22/20 | Off Market | $265,900 | -- | -- |
| 04/04/2014 04/04/14 | Sold | $242,900 | 0.0% | $102 / Sq Ft |
| 03/14/2014 03/14/14 | Pending | -- | -- | -- |
| 01/17/2014 01/17/14 | For Sale | $242,900 | -8.6% | $102 / Sq Ft |
| 08/27/2012 08/27/12 | Sold | $265,900 | 0.0% | $112 / Sq Ft |
| 07/27/2012 07/27/12 | Pending | -- | -- | -- |
| 04/12/2012 04/12/12 | For Sale | $265,900 | -- | $112 / Sq Ft |
Tax History Compared to Growth
Tax History
| Year | Tax Paid | Tax Assessment Tax Assessment Total Assessment is a certain percentage of the fair market value that is determined by local assessors to be the total taxable value of land and additions on the property. | Land | Improvement |
|---|---|---|---|---|
| 2024 | $2,818 | $232,489 | -- | -- |
| 2023 | $2,818 | $225,717 | $0 | $0 |
| 2022 | $2,894 | $219,143 | $0 | $0 |
| 2021 | $2,875 | $212,760 | $0 | $0 |
| 2020 | $2,843 | $209,822 | $0 | $0 |
| 2019 | $2,794 | $205,105 | $0 | $0 |
| 2018 | $2,757 | $201,281 | $0 | $0 |
| 2017 | $2,725 | $197,141 | $0 | $0 |
| 2016 | $2,651 | $193,086 | $0 | $0 |
| 2015 | $2,759 | $195,637 | $0 | $0 |
| 2014 | $3,081 | $183,841 | $0 | $0 |
Agents Affiliated with this Home
-
Justin Pickering
J
Seller's Agent in 2024
Justin Pickering
All American Realty and Investment Group PLLC
(806) 928-3007
10 Total Sales
-
Derrick Sumner
D
Seller Co-Listing Agent in 2024
Derrick Sumner
HomeAdvantage
(360) 229-3252
12 Total Sales
-
Rima Cole

Buyer's Agent in 2024
Rima Cole
Keller Williams Realty Cview
(850) 902-1876
163 Total Sales
-
-
Seller's Agent in 2014
- Ecn.rets.e2259
ecn.rets.RETS_OFFICE
-
Jan Scurto
J
Seller Co-Listing Agent in 2014
Jan Scurto
Buy the Beach Real Estate LLC
(850) 865-0912
20 Total Sales
-
G
Buyer's Agent in 2014
Ginger Gugliotta
Gottier Group Inc
Map
Source: Emerald Coast Association of REALTORS®
MLS Number: 944155
APN: 35-3N-24-1000-000G-0010
- 238 Foxchase Way
- 516 Vulpes Sanctuary Loop
- 515 Vulpes Sanctuary Loop
- 304 Grey Fox Cir
- 618 Territory Ln
- 416 Swift Fox Run
- 208 Foxchase Way
- 730 Denise Dr
- 614 Red Fern Rd
- 513 Pheasant Trail
- 336 Egan Dr
- 303 Vale Loop
- 546 Tikell Dr
- 512 Vale Loop
- 664 Brunson St
- 109 Eagle Dr
- 316 Egan Dr
- 4850 Orlimar St
- 106 Golf Course Dr
- 115 Williams Way
