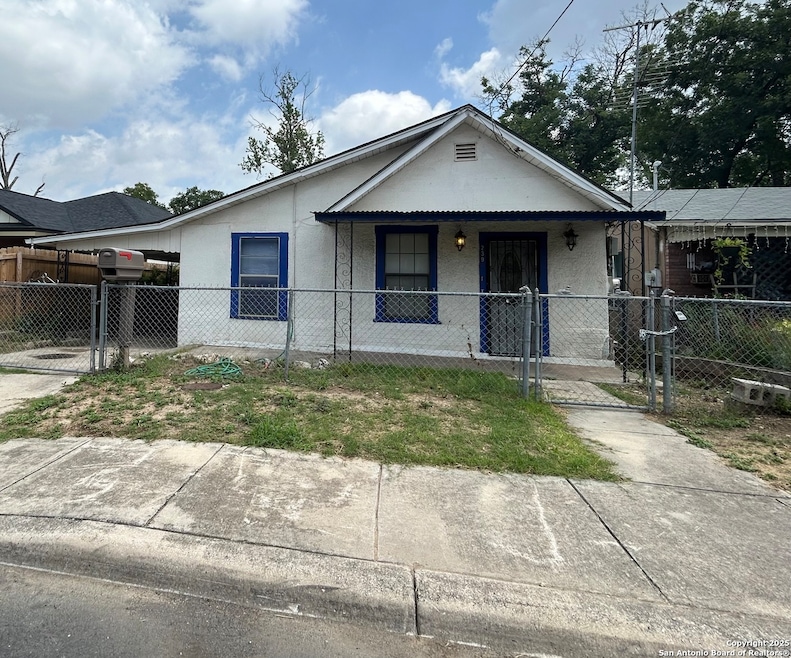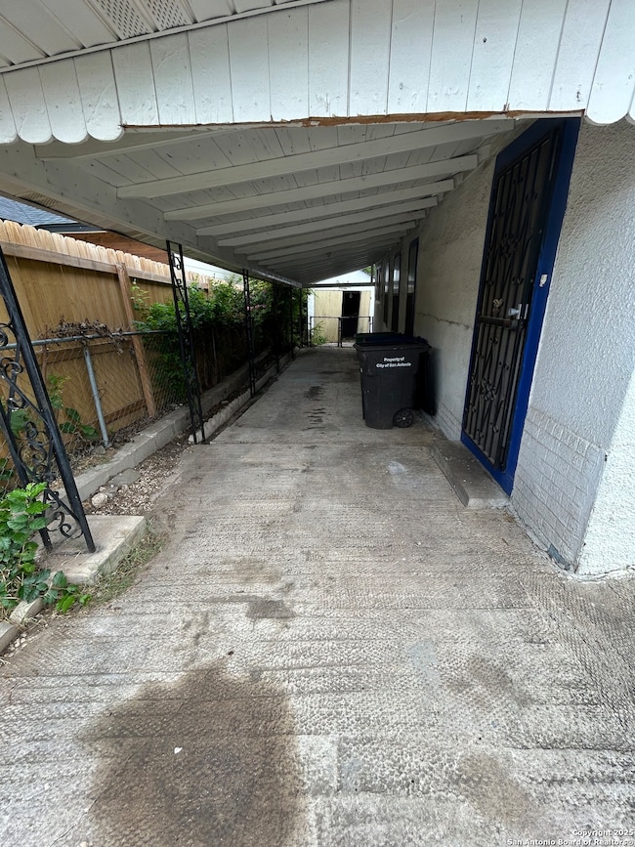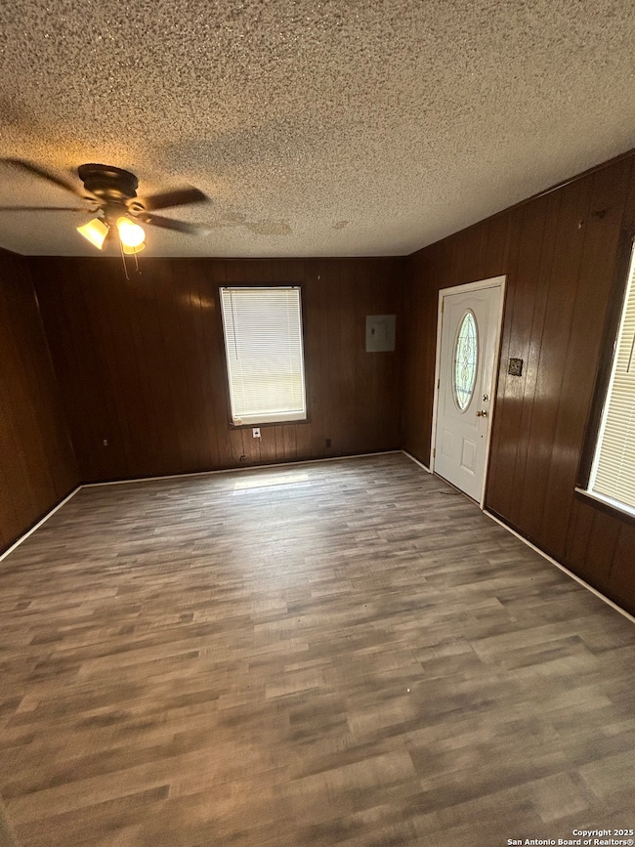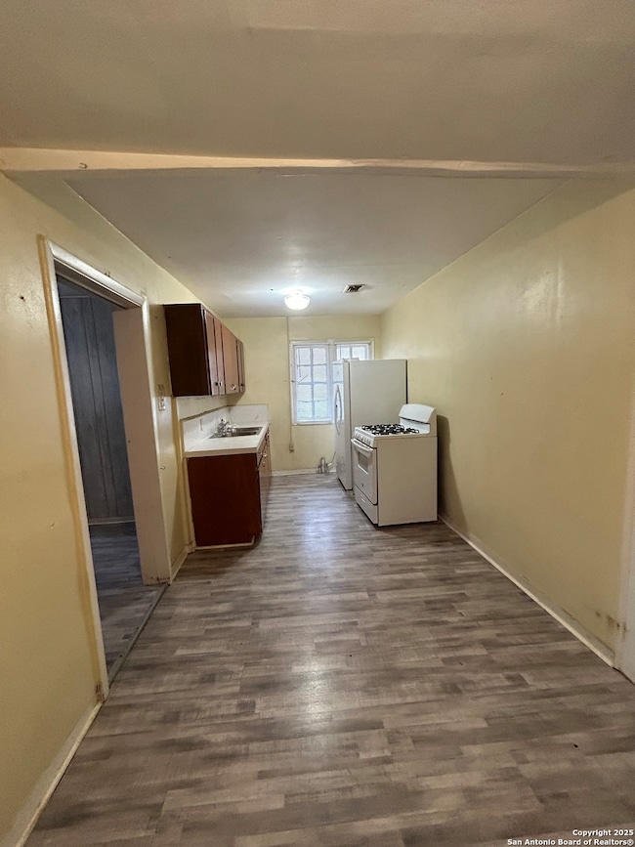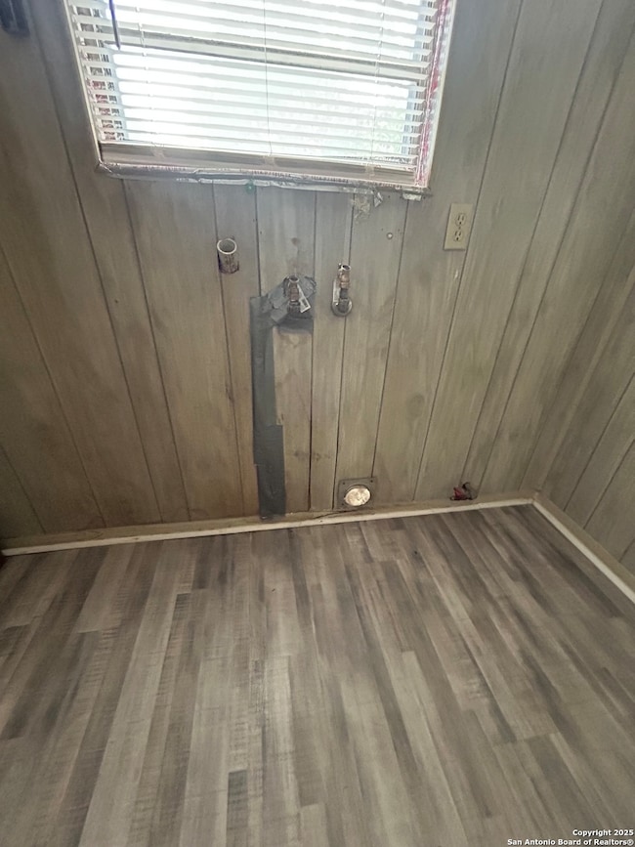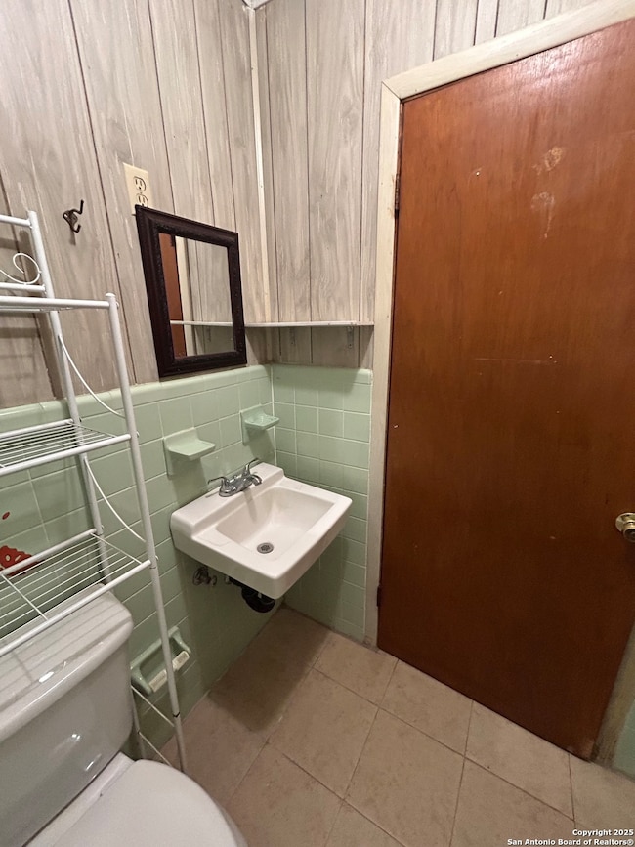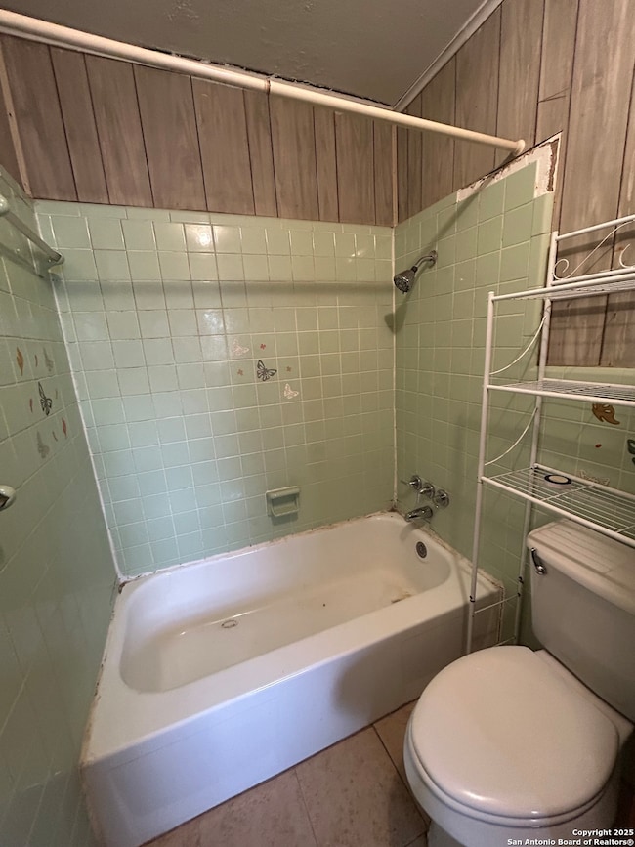239 Hawthorne San Antonio, TX 78214
Englewood NeighborhoodHighlights
- Eat-In Kitchen
- Laundry Room
- Ceiling Fan
- Tandem Parking
- Central Heating and Cooling System
- 1-Story Property
About This Home
This 3 bedroom and 2 full bath rental located in South Downtown San Antonio a few minutes to the River Walk, South Park Mall, Amazon main warehouse and Toyota Motor Manufacturing. It is adjacent to IH 35 and 90 for easy commute. It has a spacious backyard for barbeques, entertainment and ample sized shed for storage.
Listing Agent
Ana Toledo
CENTURY 21 Integra Listed on: 07/08/2025
Home Details
Home Type
- Single Family
Est. Annual Taxes
- $3,061
Year Built
- Built in 1933
Parking
- Tandem Parking
Home Design
- Stucco
Interior Spaces
- 1,180 Sq Ft Home
- 1-Story Property
- Ceiling Fan
- Window Treatments
Kitchen
- Eat-In Kitchen
- Stove
Bedrooms and Bathrooms
- 3 Bedrooms
- 2 Full Bathrooms
Laundry
- Laundry Room
- Washer Hookup
Schools
- Hillcrest Elementary School
- Harris Middle School
- Burbank High School
Additional Features
- 4,182 Sq Ft Lot
- Central Heating and Cooling System
Community Details
- Harlandale Subdivision
Listing and Financial Details
- Rent includes noinc
- Assessor Parcel Number 065650030460
Map
Source: San Antonio Board of REALTORS®
MLS Number: 1882168
APN: 06565-003-0460
- 127 Orange
- 139 Cottonwood Ave
- 311 W Malone Ave
- 116 Hawthorne
- 301 Sims Ave
- 735 Rochambeau
- 123 Stanley Ct
- 631 W Theo Ave
- 124 Mildred
- 635 W Theo Ave
- 223 Lancaster
- 217 Lancaster
- 531 Cottonwood Ave
- 411 W Hart Ave
- 213 W Hart Ave
- 211 E Theo Ave
- 506 W Hart Ave
- 610 Weinberg Ave
- 314 Ranmar Ave
- 827 W Winnipeg Ave
- 631 Rochambeau
- 511 W Theo Ave
- 520 Prado St Unit 2
- 631 W Theo Ave
- 131 Elsie Ave Unit 103
- 3430 S Flores St Unit 4
- 3430 S Flores St Unit 2B
- 343 Ranmar Ave
- 206 Stace
- 206 Stace
- 1014 Eldorado
- 107 W Hart Ave
- 724 Ripford St
- 138 Morrill Ave
- 614 Carlisle Ave
- 134 W Edmonds Ave
- 122 Tipton Ave
- 846 Brighton
- 111 W Young
- 453 W Mitchell St
