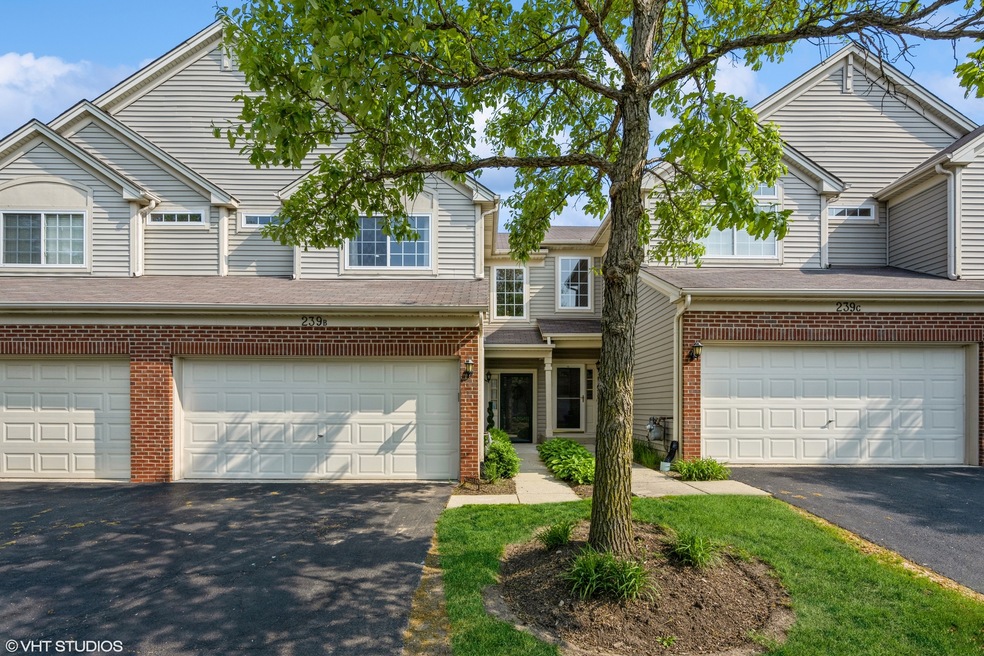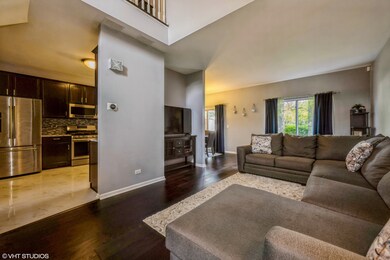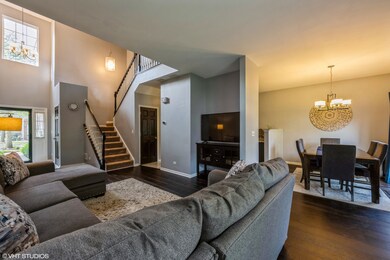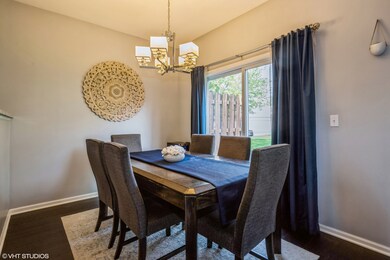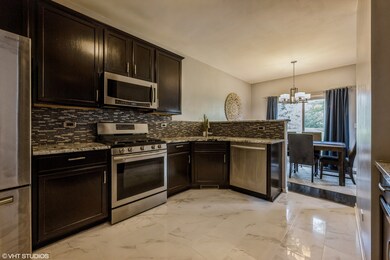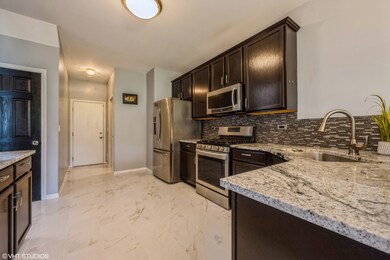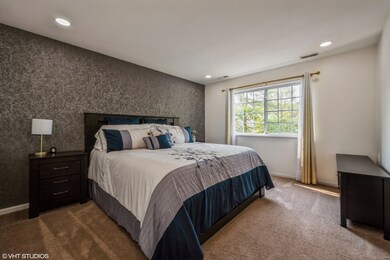
239 Nicole Dr Unit B South Elgin, IL 60177
Thornwood NeighborhoodEstimated Value: $290,752 - $406,000
Highlights
- Fitness Center
- Clubhouse
- Granite Countertops
- Corron Elementary School Rated A
- Wood Flooring
- Community Pool
About This Home
As of July 2023Pride of ownership shines in this pristine townhome located in the Thornwood Pool Community and St. Charles School District! Boasting 3 large bedrooms, 2 1/2 bathrooms, great closet space, a 2-story open foyer, and an optimal floor plan you'll love calling this gem, home. From the moment you enter, you are greeted by white porcelain tile, gleaming wood flooring, white trim, and stunning black 6-panel doors. Natural light streams through the home during the day and newly installed recessed lights ensure optimal lighting in the evening! Relax or entertain in the first-floor living room and enjoy your meal prep in the well-appointed kitchen complete with SS appliances, granite counters, and tiled backsplash. Many appliances and mechanicals have high-efficiency ratings including the large-capacity washer and drier, furnace with UV Filter, 40-gallon water heater, and all three one-piece dual flush toilets. Enjoy the convenience of a Nest thermostat and a Nest doorbell. Working from home has never been easier, take your pick of Xfinity, AT&T, or Metronet service because the home is wired for all three. There is so much room in the 2-car garage equipped with organizational shelving providing added storage space. Enjoy becoming a part of the Thornwood community by taking advantage of the outdoor pool, community clubhouse, parks, community trails, tennis, basketball, and sand volleyball courts. Life at 239 Nicole Dr puts you in a prime spot to enjoy endless restaurant and shopping choices. Truly, this home's location is ideal!
Last Agent to Sell the Property
@properties Christie's International Real Estate License #475181032 Listed on: 05/22/2023

Townhouse Details
Home Type
- Townhome
Est. Annual Taxes
- $5,624
Year Built
- Built in 2002
HOA Fees
Parking
- 2 Car Attached Garage
- Garage Transmitter
- Garage Door Opener
- Driveway
- Parking Included in Price
Interior Spaces
- 1,442 Sq Ft Home
- 2-Story Property
- Drapes & Rods
- Window Screens
- Family Room
- Living Room
- Dining Room
- Home Security System
Kitchen
- Range
- Microwave
- High End Refrigerator
- Dishwasher
- Stainless Steel Appliances
- Granite Countertops
Flooring
- Wood
- Carpet
- Porcelain Tile
Bedrooms and Bathrooms
- 3 Bedrooms
- 3 Potential Bedrooms
Laundry
- Laundry Room
- Laundry on upper level
- Dryer
- Washer
Utilities
- Central Air
- Humidifier
- Heating System Uses Natural Gas
Listing and Financial Details
- Homeowner Tax Exemptions
Community Details
Overview
- Association fees include insurance, clubhouse, pool, exterior maintenance, lawn care, snow removal
- 4 Units
- Management Association, Phone Number (630) 924-9224
- Dunham
- Property managed by Stellar Properties
Recreation
- Tennis Courts
- Fitness Center
- Community Pool
Pet Policy
- Dogs and Cats Allowed
Additional Features
- Clubhouse
- Carbon Monoxide Detectors
Ownership History
Purchase Details
Home Financials for this Owner
Home Financials are based on the most recent Mortgage that was taken out on this home.Purchase Details
Home Financials for this Owner
Home Financials are based on the most recent Mortgage that was taken out on this home.Purchase Details
Home Financials for this Owner
Home Financials are based on the most recent Mortgage that was taken out on this home.Similar Homes in South Elgin, IL
Home Values in the Area
Average Home Value in this Area
Purchase History
| Date | Buyer | Sale Price | Title Company |
|---|---|---|---|
| Chowdhury Nandita | $214,000 | Burnet Title Post Closing | |
| Hadjiev Viktor | $187,000 | Chicago Title Insurance Co | |
| Ingebretsen Lasse | $183,500 | First American Title Co |
Mortgage History
| Date | Status | Borrower | Loan Amount |
|---|---|---|---|
| Open | Chowdhury Nandita | $207,580 | |
| Previous Owner | Hadjiev Viktor | $100,000 | |
| Previous Owner | Hadjiev Viktor | $140,000 | |
| Previous Owner | Hadjiev Viktor | $160,000 | |
| Previous Owner | Hadjiev Viktor T | $178,000 | |
| Previous Owner | Hadjiev Viktor | $148,800 | |
| Previous Owner | Ingebretsen Lasse | $155,878 | |
| Closed | Hadjiev Viktor | $28,755 |
Property History
| Date | Event | Price | Change | Sq Ft Price |
|---|---|---|---|---|
| 07/07/2023 07/07/23 | Sold | $270,200 | +6.0% | $187 / Sq Ft |
| 05/25/2023 05/25/23 | Pending | -- | -- | -- |
| 05/22/2023 05/22/23 | For Sale | $255,000 | +19.2% | $177 / Sq Ft |
| 12/11/2020 12/11/20 | Sold | $214,000 | -2.7% | $148 / Sq Ft |
| 11/11/2020 11/11/20 | Pending | -- | -- | -- |
| 10/12/2020 10/12/20 | For Sale | $219,900 | -- | $152 / Sq Ft |
Tax History Compared to Growth
Tax History
| Year | Tax Paid | Tax Assessment Tax Assessment Total Assessment is a certain percentage of the fair market value that is determined by local assessors to be the total taxable value of land and additions on the property. | Land | Improvement |
|---|---|---|---|---|
| 2023 | $5,968 | $75,924 | $17,330 | $58,594 |
| 2022 | $5,624 | $69,230 | $15,802 | $53,428 |
| 2021 | $5,276 | $64,725 | $14,774 | $49,951 |
| 2020 | $4,890 | $59,519 | $14,104 | $45,415 |
| 2019 | $4,646 | $56,696 | $13,435 | $43,261 |
| 2018 | $4,851 | $58,625 | $12,657 | $45,968 |
| 2017 | $4,513 | $55,421 | $11,965 | $43,456 |
| 2016 | $4,490 | $51,415 | $11,100 | $40,315 |
| 2015 | $4,045 | $47,126 | $10,174 | $36,952 |
| 2014 | $4,045 | $43,226 | $10,048 | $33,178 |
| 2013 | $4,045 | $44,366 | $10,313 | $34,053 |
Agents Affiliated with this Home
-
Donna Bode

Seller's Agent in 2023
Donna Bode
@ Properties
(630) 667-7182
2 in this area
57 Total Sales
-
Rubeena Siddiqui

Buyer's Agent in 2023
Rubeena Siddiqui
American Homes Real Estate Corp.
(847) 942-3110
1 in this area
15 Total Sales
-
Michael Morgan

Seller's Agent in 2020
Michael Morgan
Coldwell Banker Realty
(630) 643-1910
1 in this area
4 Total Sales
Map
Source: Midwest Real Estate Data (MRED)
MLS Number: 11788981
APN: 06-32-402-144
- 239 Nicole Dr Unit A
- 289 Nicole Dr Unit E
- 281 Nicole Dr Unit A
- 355 Thornwood Way Unit A
- 2493 Amber Ln
- 2492 Amber Ln
- 2527 Emily Ln
- 2478 Emily Ln
- 528 Terrace Ln
- 1629 Montclair Dr
- 7N775 Lilac Ln
- 4 Persimmon Ln
- 2406 Daybreak Ct
- 1045 Crane Pointe
- 2439 Daybreak Ct
- 1300 Umbdenstock Rd
- 722 Waters Edge Dr
- 8N845 Nolan Rd
- 1442 Wildmint Trail
- 1176 Delta Dr Unit 91E
- 239 Nicole Dr Unit C
- 239 Nicole Dr Unit D
- 239 Nicole Dr Unit E
- 239 Nicole Dr Unit F
- 239 Nicole Dr Unit B
- 225 Nicole Dr Unit B
- 225 Nicole Dr Unit D
- 225 Nicole Dr Unit F
- 225 Nicole Dr Unit C
- 225 Nicole Dr
- 233 Nicole Dr Unit E
- 233 Nicole Dr Unit C
- 233 Nicole Dr Unit F
- 233 Nicole Dr Unit D
- 233 Nicole Dr Unit B
- 233 Nicole Dr Unit A
- 217 Nicole Dr Unit D
- 217 Nicole Dr Unit E
- 217 Nicole Dr Unit C
- 217 Nicole Dr Unit F
