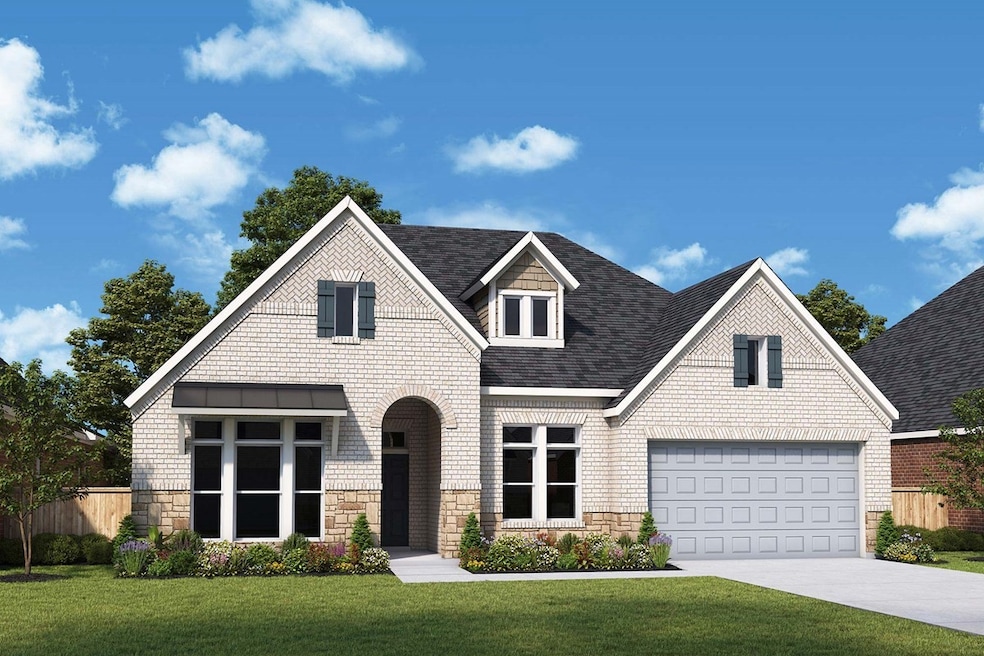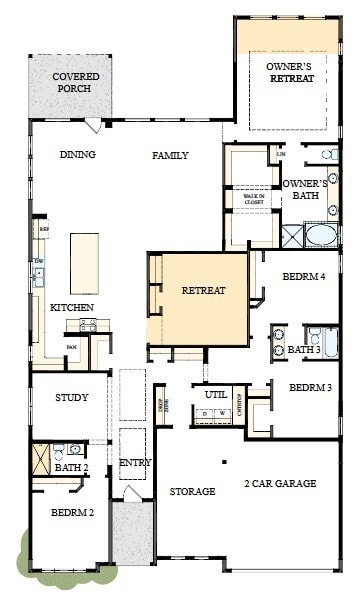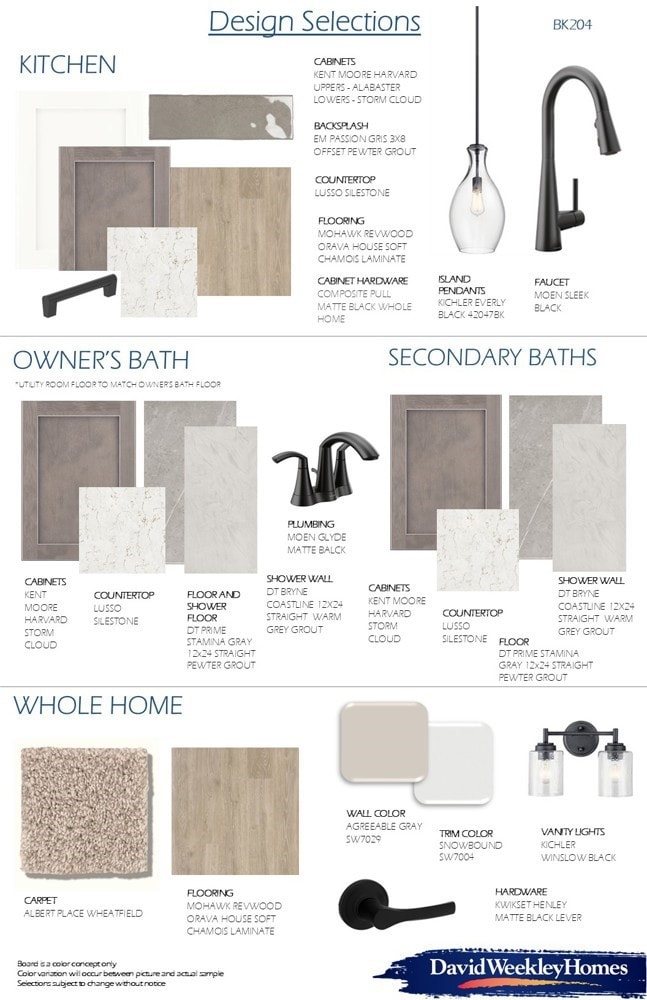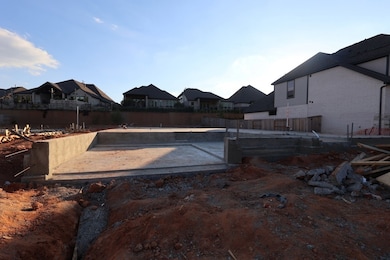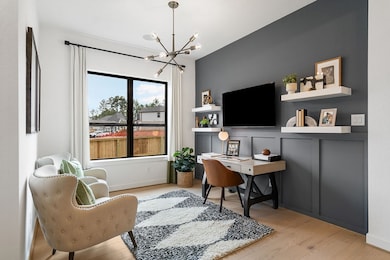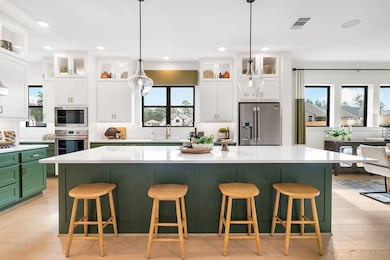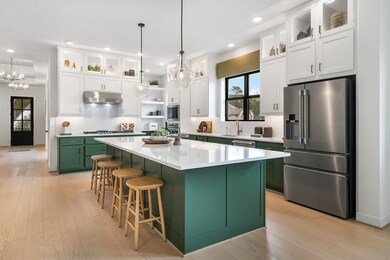239 Painters Ridge Ct Willis, TX 77318
The Woodlands Hills NeighborhoodEstimated payment $3,607/month
Highlights
- Tennis Courts
- ENERGY STAR Certified Homes
- Maid or Guest Quarters
- Under Construction
- Home Energy Rating Service (HERS) Rated Property
- 5-minute walk to Armadillo Park
About This Home
The Milburn is a spacious single-story David Weekley Home in The Woodlands Hills, offering 4 bedrooms, 3 bathrooms, a dedicated study, and a cozy TV room perfect for movie nights or escaping reality. The gourmet kitchen features double ovens and a stunning island over 9 feet long-basically a runway for charcuterie boards. Entertain with ease on the expansive covered back patio stretching over 32' x 13'. A 3-car garage provides all the room you need for vehicles, hobbies, or that treadmill you swore you'd use. And now, all David Weekley Homes in this community include conditioned attics, keeping your storage spaces more comfortable and energy-efficient year-round.
Listing Agent
Weekley Properties Beverly Bradley License #0181890 Listed on: 11/05/2025
Home Details
Home Type
- Single Family
Est. Annual Taxes
- $1,159
Year Built
- Built in 2025 | Under Construction
Lot Details
- 8,525 Sq Ft Lot
- North Facing Home
- Back Yard Fenced
- Sprinkler System
HOA Fees
- $84 Monthly HOA Fees
Parking
- 3 Car Attached Garage
- Tandem Garage
Home Design
- Traditional Architecture
- Brick Exterior Construction
- Slab Foundation
- Composition Roof
- Stone Siding
Interior Spaces
- 3,160 Sq Ft Home
- 1-Story Property
- High Ceiling
- Ceiling Fan
- Family Room Off Kitchen
- Living Room
- Open Floorplan
- Home Office
- Utility Room
- Washer and Gas Dryer Hookup
- Fire and Smoke Detector
Kitchen
- Breakfast Bar
- Walk-In Pantry
- Double Oven
- Gas Oven
- Gas Cooktop
- Microwave
- Dishwasher
- Kitchen Island
- Quartz Countertops
- Pots and Pans Drawers
- Disposal
Flooring
- Carpet
- Tile
Bedrooms and Bathrooms
- 4 Bedrooms
- Maid or Guest Quarters
- 3 Full Bathrooms
- Double Vanity
- Soaking Tub
- Separate Shower
Eco-Friendly Details
- Home Energy Rating Service (HERS) Rated Property
- ENERGY STAR Qualified Appliances
- Energy-Efficient Windows with Low Emissivity
- Energy-Efficient HVAC
- Energy-Efficient Lighting
- Energy-Efficient Insulation
- ENERGY STAR Certified Homes
- Energy-Efficient Thermostat
- Ventilation
Outdoor Features
- Tennis Courts
- Deck
- Covered Patio or Porch
Schools
- W. Lloyd Meador Elementary School
- Robert P. Brabham Middle School
- Willis High School
Utilities
- Forced Air Zoned Heating and Cooling System
- Heating System Uses Gas
- Programmable Thermostat
Listing and Financial Details
- Seller Concessions Offered
Community Details
Overview
- The Woodlands Hills Residential Association, Phone Number (936) 242-1263
- Built by David Weekley Homes
- The Woodlands Hills Subdivision
Recreation
- Community Pool
Map
Home Values in the Area
Average Home Value in this Area
Tax History
| Year | Tax Paid | Tax Assessment Tax Assessment Total Assessment is a certain percentage of the fair market value that is determined by local assessors to be the total taxable value of land and additions on the property. | Land | Improvement |
|---|---|---|---|---|
| 2025 | $1,159 | $40,600 | $40,600 | -- |
| 2024 | -- | $58,000 | $58,000 | -- |
Property History
| Date | Event | Price | List to Sale | Price per Sq Ft |
|---|---|---|---|---|
| 11/08/2025 11/08/25 | Price Changed | $650,000 | -1.7% | $206 / Sq Ft |
| 11/05/2025 11/05/25 | For Sale | $661,000 | -- | $209 / Sq Ft |
Purchase History
| Date | Type | Sale Price | Title Company |
|---|---|---|---|
| Special Warranty Deed | -- | None Listed On Document |
Source: Houston Association of REALTORS®
MLS Number: 12623148
APN: 9271-24-01700
- 235 Painters Ridge Ct
- Marvin Plan at The Woodlands Hills - 70’
- Ware Plan at The Woodlands Hills - 60’
- 131 Rustica Bloom Trail
- Hillmont Plan at The Woodlands Hills - 60’
- Redfern Plan at The Woodlands Hills - 60’
- Bluffstone Plan at The Woodlands Hills - 60’
- 252 Nancy Lou Ln
- Bynum Plan at The Woodlands Hills - 60’
- Blanco Plan at The Woodlands Hills - 60’
- Milburn Plan at The Woodlands Hills - 60’
- 259 Nancy Lou Ln
- Birkshire Plan at The Woodlands Hills - 60’
- 248 Nancy Lou Ln
- 119 Rustica Bloom Trail
- Hackett Plan at The Woodlands Hills - 70’
- 110 Rustica Bloom Trail
- 123 Rustica Bloom Trail
- 243 Nancy Lou Ln
- Boulder Plan at The Woodlands Hills - 70’
- 519 Carina Gaze Dr
- 111 Dorado Sky Ct
- 439 Flowering Lotus Ct
- 156 Sea Foam Ct
- 106 Violet Carson Ct
- 127 Winged Elm Ct
- 421 Soapberry Tree Ct
- 734 Lacebark Elm Trail
- 152 Red Cascade Trail
- 323 Fan Palm Ct
- 120 Red Cascade Trail
- 112 Red Cascade Ct
- 719 Campbell Crossing Ct
- 151 Silva Creek Trail
- 119 Buttonwood Ct
- 9700 Fm 1097 Rd W Unit 303
- 9700 Fm 1097 Rd W Unit 1008
- 9700 Fm 1097 Rd W Unit 1108
- 9700 Fm 1097 Rd W Unit 404
- 9700 Fm 1097 Rd W Unit 305
