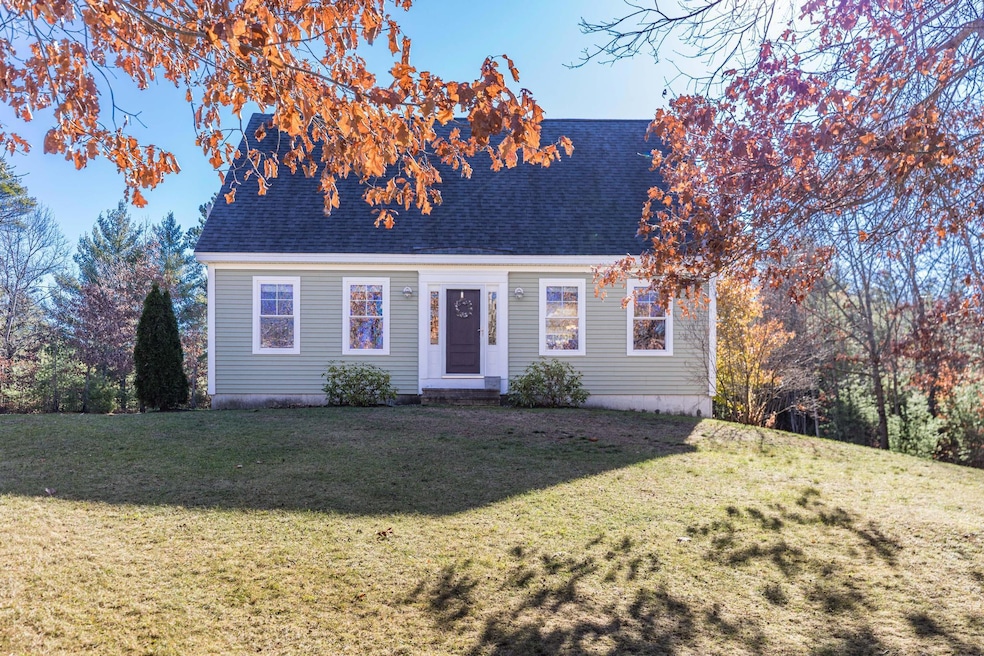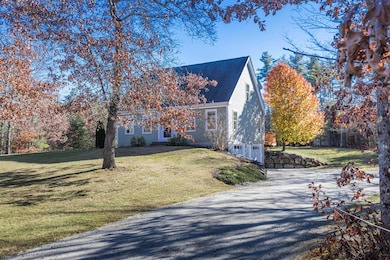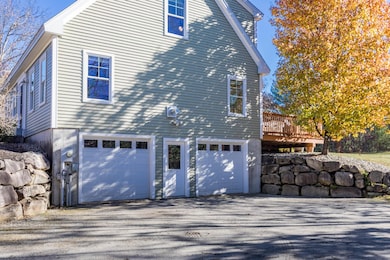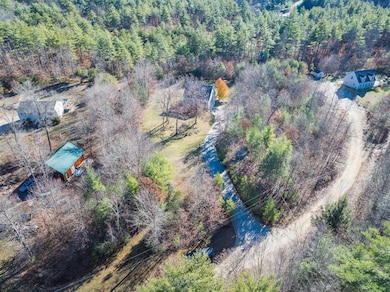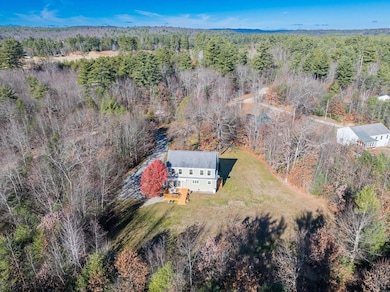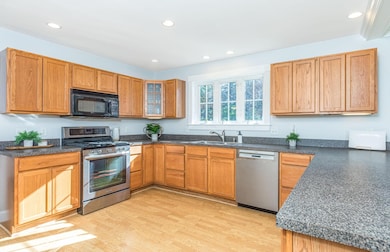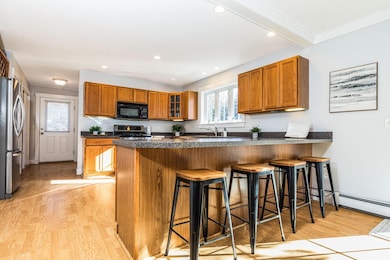239 Ricker Rd Loudon, NH 03307
Estimated payment $3,240/month
Highlights
- 3.01 Acre Lot
- Deck
- Natural Light
- Cape Cod Architecture
- 2 Car Direct Access Garage
- Garden
About This Home
Welcome to this beautifully maintained three-bedroom, two-bath Cape-style home, perfectly situated on a sun-filled yet secluded lot—an ideal setting for gardening enthusiasts or anyone seeking a peaceful retreat. Step inside to an inviting open-concept kitchen, dining, and living area, filled with natural light with a cozy pellet stove that adds warmth and comfort on cold winter nights. The first-floor bedroom offers great flexibility—perfect as a guest room, home office, or den with a full bath across the hallway. Upstairs, you’ll find two spacious bedrooms and a full bathroom with plenty of room to relax. A generous basement provides excellent storage and leads directly to a two-car garage, adding convenience and functionality. Enjoy outdoor living on the sunny deck off the dining area, complete with a retractable awning for shade when you need it. This delightful home offers comfort, privacy, and practicality in one lovely package. A must-see!
Listing Agent
Duston Leddy Real Estate Brokerage Phone: 603-702-1810 Listed on: 11/16/2025
Home Details
Home Type
- Single Family
Est. Annual Taxes
- $7,314
Year Built
- Built in 2005
Lot Details
- 3.01 Acre Lot
- Level Lot
- Garden
- Property is zoned Rural Improved
Parking
- 2 Car Direct Access Garage
- Automatic Garage Door Opener
- Gravel Driveway
Home Design
- Cape Cod Architecture
- Concrete Foundation
- Wood Frame Construction
- Radon Mitigation System
Interior Spaces
- Property has 1.75 Levels
- Ceiling Fan
- Natural Light
- Blinds
- Family Room
- Dining Room
- Open Floorplan
- Basement
- Interior Basement Entry
Kitchen
- Gas Range
- Microwave
- Dishwasher
Flooring
- Carpet
- Laminate
- Vinyl Plank
Bedrooms and Bathrooms
- 3 Bedrooms
- 2 Full Bathrooms
Outdoor Features
- Deck
- Outdoor Storage
Schools
- Loudon Elementary School
- Merrimack Valley Middle School
- Merrimack Valley High School
Utilities
- Hot Water Heating System
- Underground Utilities
- Drilled Well
- Septic Tank
- Cable TV Available
Community Details
- The community has rules related to deed restrictions
Listing and Financial Details
- Tax Block 61
- Assessor Parcel Number 01
Map
Home Values in the Area
Average Home Value in this Area
Tax History
| Year | Tax Paid | Tax Assessment Tax Assessment Total Assessment is a certain percentage of the fair market value that is determined by local assessors to be the total taxable value of land and additions on the property. | Land | Improvement |
|---|---|---|---|---|
| 2024 | $7,314 | $314,600 | $87,500 | $227,100 |
| 2023 | $6,556 | $314,600 | $87,500 | $227,100 |
| 2022 | $5,836 | $314,600 | $87,500 | $227,100 |
| 2021 | $6,040 | $314,600 | $87,500 | $227,100 |
| 2020 | $5,288 | $230,000 | $79,900 | $150,100 |
| 2019 | $5,285 | $230,000 | $79,900 | $150,100 |
| 2018 | $5,074 | $230,000 | $79,900 | $150,100 |
| 2017 | $5,120 | $230,000 | $79,900 | $150,100 |
| 2016 | $4,825 | $230,000 | $79,900 | $150,100 |
| 2015 | $4,709 | $227,800 | $79,900 | $147,900 |
| 2014 | $4,741 | $227,800 | $79,900 | $147,900 |
| 2013 | $4,718 | $227,800 | $79,900 | $147,900 |
Property History
| Date | Event | Price | List to Sale | Price per Sq Ft | Prior Sale |
|---|---|---|---|---|---|
| 11/16/2025 11/16/25 | For Sale | $499,000 | +75.1% | $283 / Sq Ft | |
| 06/25/2018 06/25/18 | Sold | $285,000 | +7.6% | $162 / Sq Ft | View Prior Sale |
| 05/21/2018 05/21/18 | Pending | -- | -- | -- | |
| 05/18/2018 05/18/18 | For Sale | $264,900 | +10.8% | $150 / Sq Ft | |
| 06/21/2013 06/21/13 | Sold | $239,000 | 0.0% | $135 / Sq Ft | View Prior Sale |
| 05/15/2013 05/15/13 | Pending | -- | -- | -- | |
| 03/18/2013 03/18/13 | For Sale | $239,000 | -- | $135 / Sq Ft |
Purchase History
| Date | Type | Sale Price | Title Company |
|---|---|---|---|
| Warranty Deed | $285,000 | -- | |
| Warranty Deed | $285,000 | -- | |
| Warranty Deed | $233,700 | -- | |
| Warranty Deed | $233,700 | -- | |
| Deed | $170,000 | -- | |
| Deed | $170,000 | -- |
Mortgage History
| Date | Status | Loan Amount | Loan Type |
|---|---|---|---|
| Open | $185,000 | Purchase Money Mortgage | |
| Closed | $185,000 | New Conventional | |
| Previous Owner | $160,000 | Stand Alone Refi Refinance Of Original Loan | |
| Previous Owner | $150,000 | Purchase Money Mortgage |
Source: PrimeMLS
MLS Number: 5069783
APN: LOUD-000001-000061
- 438 Route 106 S
- 7 John Hardie Way
- 361 Dover Rd
- 60 Chichester Rd
- 31 Ilona Ln
- 390 Bear Hill Rd
- 00 Wales Bridge Rd Unit 5
- 18 Ked Dr
- 15 Canterbury Rd
- 5 Midmark Ln
- 39 Route 129
- 14 Short Falls Rd
- 762 Robinson Rd
- 66 Staniels Rd
- 76 Lovejoy Rd
- 92 Piper Hill Rd
- 15 Fred Wood Dr
- 71 Goshen Dr
- 3 Pierce Ln
- 834 Borough Rd
- 293 Bear Hill Rd Unit 1
- 53 Carpenter Rd
- 9 Depot Rd Unit Carriage House
- 169 Portsmouth St
- 58 Branch Turnpike Unit 109
- 12 E Side Dr Unit 221
- 30 Cherry St Unit 30-210
- 30 Cherry St
- 11 Stickney Ave
- 5 Granite Ave Unit 5 Granite Ave. Concord NH
- 4 N State St Unit 203
- 410 N State St Unit 5
- 216 Rumford St Unit 216 Rumford
- 32 S Main St
- 5-7 S State St
- 51 Jackson St Unit 2
- 48 Centre St
- 50 Centre St Unit Down
- 303 N State St
- 301 N State St
