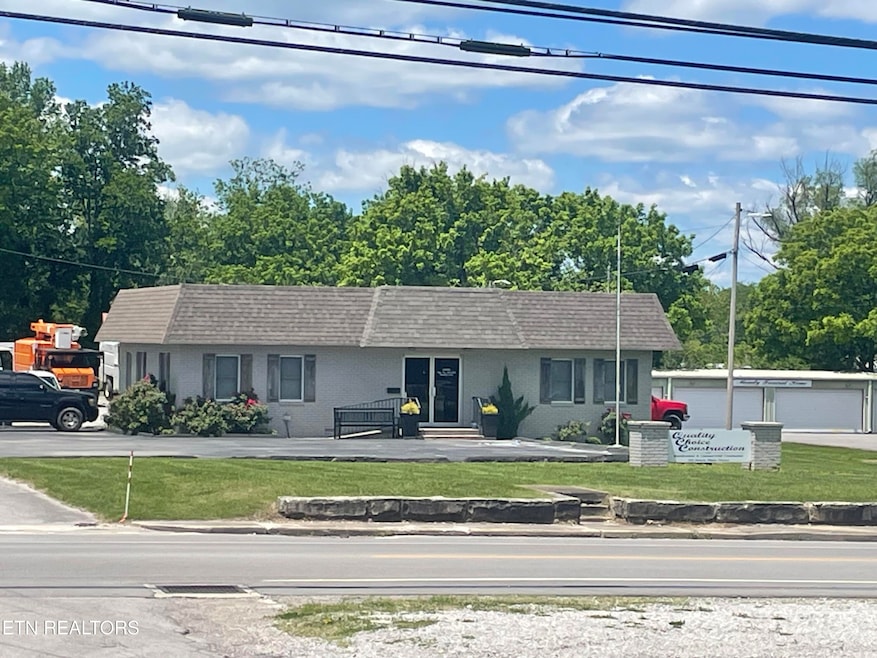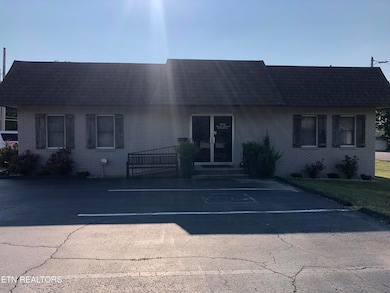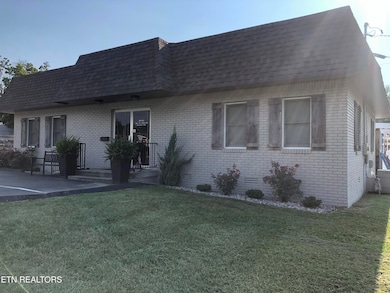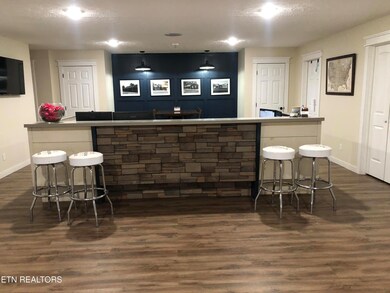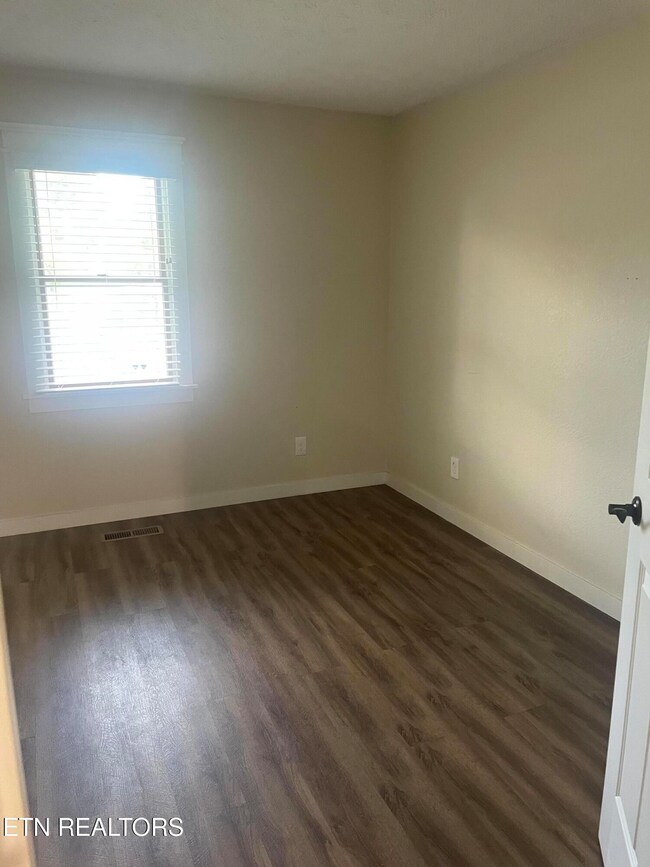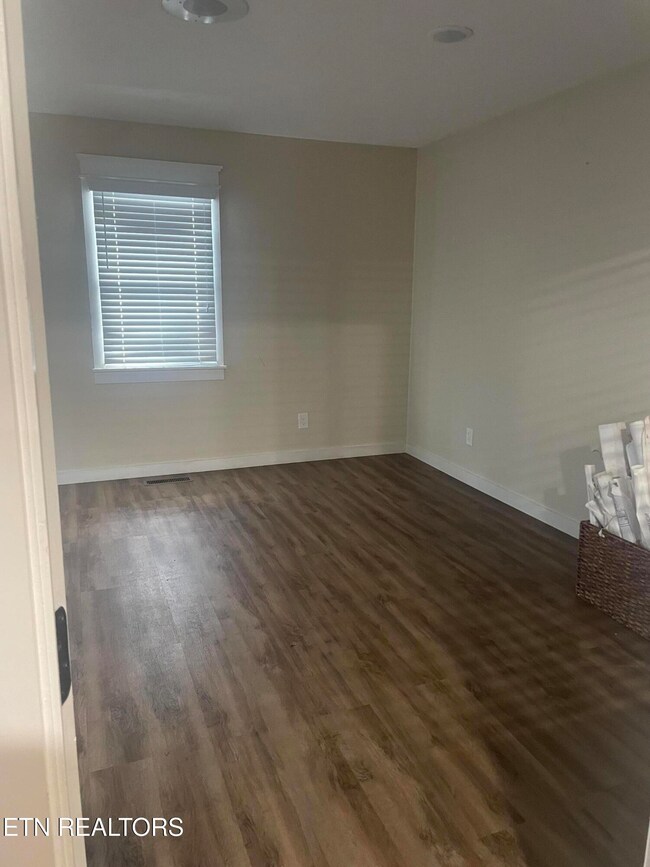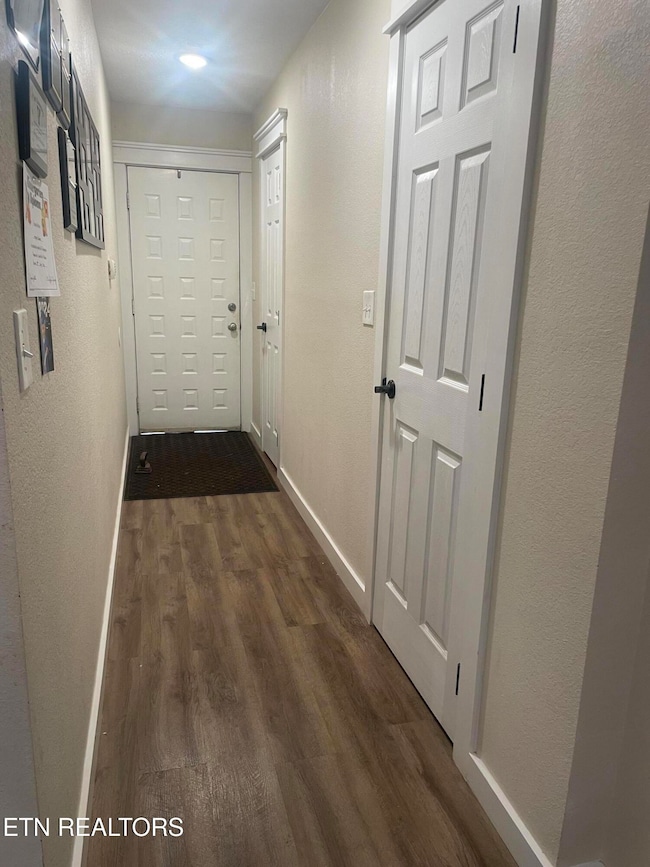
239 S Main St Jamestown, TN 38556
Estimated payment $2,319/month
Highlights
- City View
- Traditional Architecture
- Home Office
- Landscaped Professionally
- No HOA
- 3-minute walk to Pickett State Park
About This Home
If you are looking for the ideal location for your business- look no further. This all brick office space, located in the heart of downtown Jamestown is recently remodeled and ready for open doors. Large open reception area upon entry with three private office spaces. Eat-in kitchen with appliances for lunch, breaks, etc. Front parking is paved with 7 parking spaces; large back parking area graveled with plenty of space. Recent survey on file. Call today for your private showing.
Home Details
Home Type
- Single Family
Est. Annual Taxes
- $1,402
Year Built
- Built in 1983
Lot Details
- 0.77 Acre Lot
- Landscaped Professionally
- Level Lot
Home Design
- Traditional Architecture
- Brick Exterior Construction
- Frame Construction
Interior Spaces
- 1,500 Sq Ft Home
- Wired For Data
- Home Office
- Laminate Flooring
- City Views
- Crawl Space
Kitchen
- Eat-In Kitchen
- Range
- Microwave
Bedrooms and Bathrooms
- 3 Bedrooms
- 1 Full Bathroom
Parking
- On-Street Parking
- Off-Street Parking
- Assigned Parking
Utilities
- Zoned Heating and Cooling System
- Heating System Uses Natural Gas
- Heat Pump System
- Internet Available
Community Details
- No Home Owners Association
Listing and Financial Details
- Assessor Parcel Number 063G A 017.00
Map
Home Values in the Area
Average Home Value in this Area
Tax History
| Year | Tax Paid | Tax Assessment Tax Assessment Total Assessment is a certain percentage of the fair market value that is determined by local assessors to be the total taxable value of land and additions on the property. | Land | Improvement |
|---|---|---|---|---|
| 2024 | -- | $75,720 | $24,000 | $51,720 |
| 2023 | $1,468 | $75,720 | $24,000 | $51,720 |
| 2022 | $1,629 | $61,960 | $22,000 | $39,960 |
| 2021 | $1,629 | $61,960 | $22,000 | $39,960 |
| 2020 | $1,183 | $61,960 | $22,000 | $39,960 |
| 2019 | $1,629 | $61,960 | $22,000 | $39,960 |
| 2018 | $1,629 | $61,960 | $22,000 | $39,960 |
| 2017 | $1,653 | $61,120 | $22,000 | $39,120 |
| 2016 | $1,653 | $61,120 | $22,000 | $39,120 |
| 2015 | $1,652 | $61,110 | $0 | $0 |
| 2014 | $1,652 | $61,110 | $0 | $0 |
Property History
| Date | Event | Price | Change | Sq Ft Price |
|---|---|---|---|---|
| 05/23/2025 05/23/25 | For Sale | $415,000 | -- | $277 / Sq Ft |
Purchase History
| Date | Type | Sale Price | Title Company |
|---|---|---|---|
| Warranty Deed | -- | -- | |
| Warranty Deed | $150,000 | -- |
Mortgage History
| Date | Status | Loan Amount | Loan Type |
|---|---|---|---|
| Open | $206,644 | Construction | |
| Previous Owner | $20,000 | Construction | |
| Previous Owner | $240,000 | Commercial |
Similar Homes in Jamestown, TN
Source: East Tennessee REALTORS® MLS
MLS Number: 1302151
APN: 063G-A-017.00
- 203 Rugby Ave
- 0 Hitchin Post Dr Unit RTC2883715
- 0 Ridge Top Dr Unit RTC2795569
- 0 Hitchin Post Dr Unit RTC2690183
- 0 Hitchin Post Dr Unit 1272536
- 110 Greystone Way
- 0 Beaty St
- 314 Wheeler Ave
- 421 Stockton Ave
- 326 Taylor Ave
- 1B Junaluska Dr
- 318 Sadie Ave
- 318 Sadie St
- 342 N Norris St
- 533 Burnett St
- n/a Chapman Rd
- 0 Chapman Rd Unit 1287974
- 0 Chapman Rd Unit 1287789
- 0 Chapman Rd Unit 1287736
