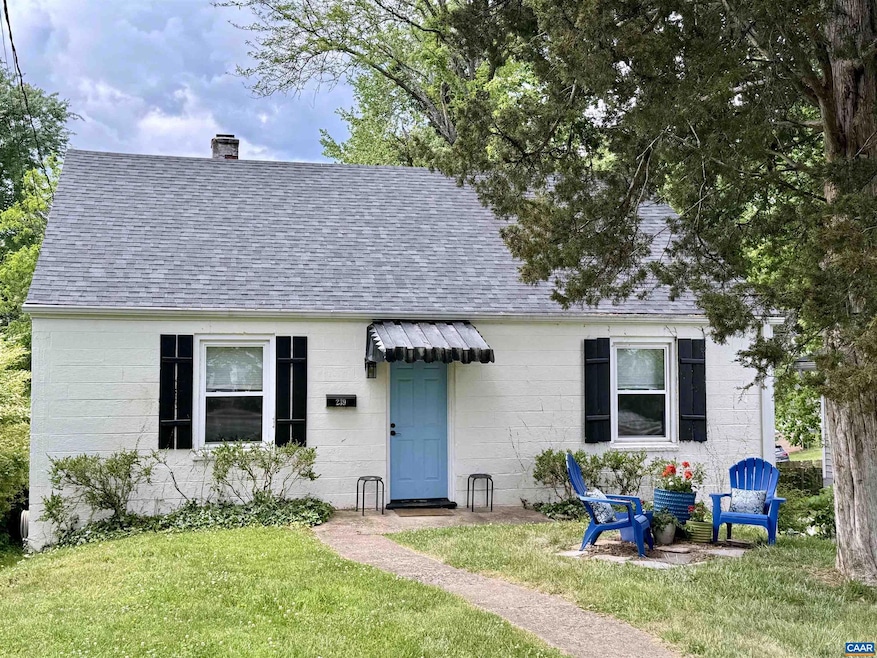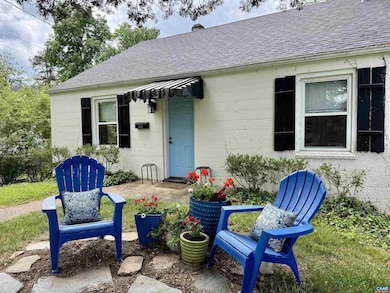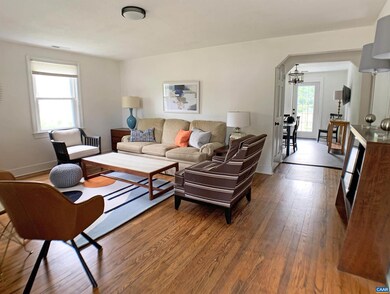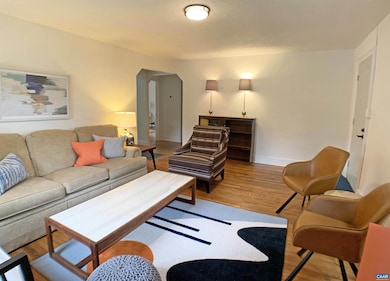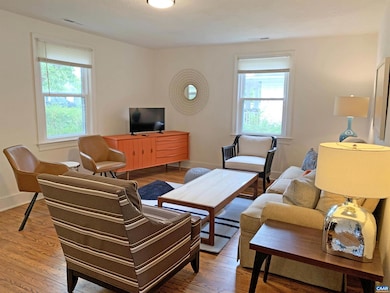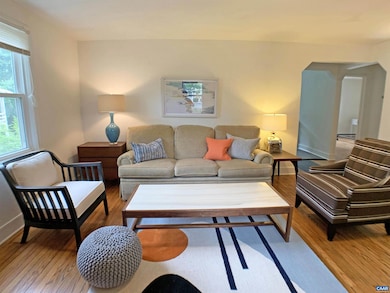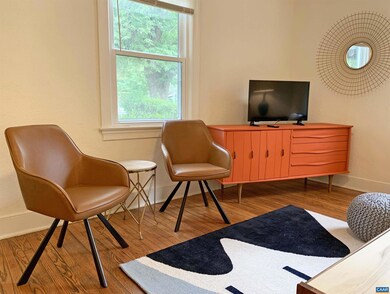
239 Shamrock Rd Charlottesville, VA 22903
Fry's Spring NeighborhoodEstimated payment $2,420/month
Highlights
- Wood Flooring
- Main Floor Bedroom
- Living Room
- Charlottesville High School Rated A-
- No HOA
- Dining Room
About This Home
Located in the heart of Charlottesville and just minutes from the University of Virginia, this remodeled 2-bedroom, 1-bath home offers the perfect blend of charm, convenience, and low-maintenance living. Thoughtfully updated in 2021, the home features a new heat pump, roof, refinished hardwood floors, updated plumbing and electrical (brought to code), a renovated kitchen and bathroom, a spacious new deck for outdoor enjoyment, and more. A full unfinished and walk-out basement offers the opportunity to nearly double the living space with a future renovation?ideal for additional bedrooms, a home office, or a recreation area. Set on a deep lot with R-A zoning, this property also offers exciting potential for future expansion in one of the city?s most sought-after locations. With a strong rental history, including a below-market $2,000/month lease for the past 3 years , this home has proven income-generating potential. Whether you're looking to grow your rental portfolio, add living space, or enjoy a low-maintenance home close to everything, this property delivers exceptional value.
Home Details
Home Type
- Single Family
Est. Annual Taxes
- $3,513
Year Built
- Built in 1948
Lot Details
- 0.25 Acre Lot
Home Design
- Block Foundation
- Architectural Shingle Roof
Interior Spaces
- Property has 1 Level
- Living Room
- Dining Room
Flooring
- Wood
- Ceramic Tile
Bedrooms and Bathrooms
- 2 Main Level Bedrooms
- 1 Full Bathroom
Laundry
- Dryer
- Washer
Unfinished Basement
- Walk-Out Basement
- Basement Fills Entire Space Under The House
- Interior and Exterior Basement Entry
- Basement Windows
Schools
- Johnson Elementary School
- Walker & Buford Middle School
- Charlottesville High School
Utilities
- No Cooling
- Heat Pump System
Community Details
- No Home Owners Association
Map
Home Values in the Area
Average Home Value in this Area
Tax History
| Year | Tax Paid | Tax Assessment Tax Assessment Total Assessment is a certain percentage of the fair market value that is determined by local assessors to be the total taxable value of land and additions on the property. | Land | Improvement |
|---|---|---|---|---|
| 2024 | $3,557 | $366,700 | $108,400 | $258,300 |
| 2023 | $3,382 | $347,800 | $103,500 | $244,300 |
| 2022 | $2,782 | $285,300 | $88,700 | $196,600 |
| 2021 | $2,473 | $255,800 | $77,100 | $178,700 |
| 2020 | $2,357 | $243,600 | $73,400 | $170,200 |
| 2019 | $2,324 | $240,100 | $69,900 | $170,200 |
| 2018 | $1,058 | $218,200 | $63,500 | $154,700 |
| 2017 | $1,924 | $198,000 | $63,500 | $134,500 |
| 2016 | $1,800 | $184,900 | $52,900 | $132,000 |
| 2015 | $1,794 | $184,900 | $52,900 | $132,000 |
| 2014 | $1,794 | $184,900 | $52,900 | $132,000 |
Property History
| Date | Event | Price | Change | Sq Ft Price |
|---|---|---|---|---|
| 05/20/2025 05/20/25 | Price Changed | $380,000 | -3.8% | $396 / Sq Ft |
| 05/08/2025 05/08/25 | For Sale | $395,000 | 0.0% | $411 / Sq Ft |
| 06/15/2022 06/15/22 | Rented | $2,000 | -9.1% | -- |
| 03/15/2022 03/15/22 | For Rent | $2,200 | +12.8% | -- |
| 08/02/2021 08/02/21 | Rented | $1,950 | 0.0% | -- |
| 06/22/2021 06/22/21 | For Rent | $1,950 | 0.0% | -- |
| 12/31/2020 12/31/20 | Sold | $257,500 | +3.0% | $268 / Sq Ft |
| 08/10/2020 08/10/20 | Pending | -- | -- | -- |
| 08/02/2020 08/02/20 | For Sale | $250,000 | -- | $260 / Sq Ft |
Purchase History
| Date | Type | Sale Price | Title Company |
|---|---|---|---|
| Grant Deed | $257,500 | -- | |
| Deed | -- | -- | |
| Deed | -- | -- |
Similar Homes in Charlottesville, VA
Source: Bright MLS
MLS Number: 664322
APN: 220-088-000
- 212 Shamrock Rd
- 1616 Mulberry Ave
- 2228 Center Ave
- 120 Thomas Dr
- 1800 Jefferson Park Ave Unit 92
- 1800 Jefferson Park Ave Unit 704
- 1800 Jefferson Park Ave Unit 39
- 1638 Mulberry Ave
- 212 Robertson Ave
- 536 Valley Rd
- 140 Valley Rd
- 124 N Baker St
- 1402 Baker St
- 2100 Jefferson Park Ave Unit 4
- Unit A & B 301 Paton St Unit A & B
- 301 Paton St Unit A & B
- Lot 13 Raymond Ave Unit 13
