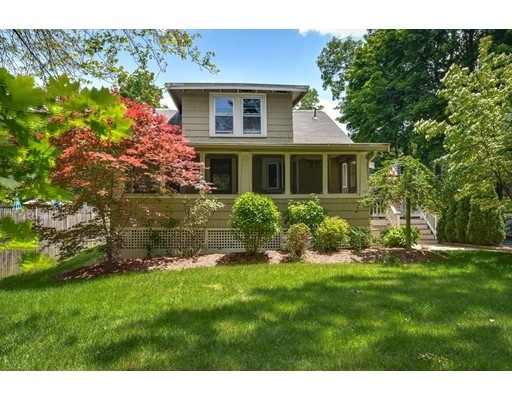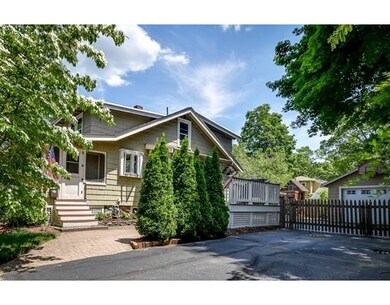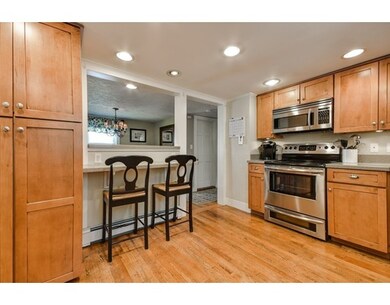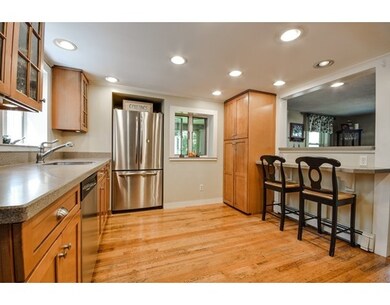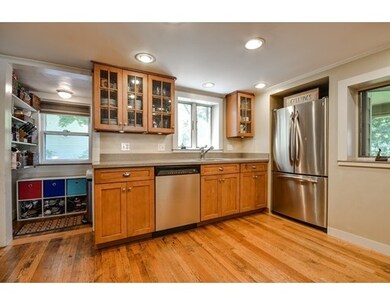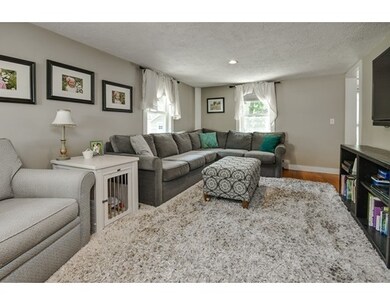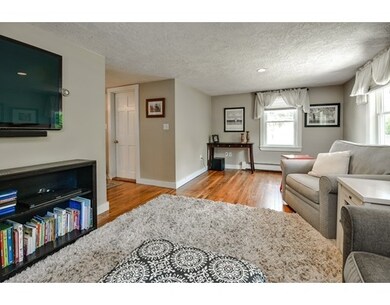
239 Speen St Natick, MA 01760
About This Home
As of May 2024Charm abounds in this adorable 3 Bedroom, 1.5 Bath Cottage in the Brown/Kennedy School District. This ready to move-in home features an updated kitchen w/stainless appliances, breakfast bar and walk-in pantry. A dining room, cozy screened-in porch, spacious living room and downstairs playroom. Hardwood floors throughout, bulkhead and natural gas heat. The landscaped yard is perfect for outdoor entertaining with an inviting deck, brick patio, play area & fenced yard. Large detached garage with room for storage or work area and lots of parking. Near great schools, fabulous dining and restaurants. Wonderful commuter location close to Rts. 9, 135, and Mass Pike and West Natick commuter rail. Here is your chance to move into Natick!
Last Agent to Sell the Property
Berkshire Hathaway HomeServices Commonwealth Real Estate

Last Buyer's Agent
Danielle Mullin
Berkshire Hathaway HomeServices Commonwealth Real Estate License #449587939
Ownership History
Purchase Details
Home Financials for this Owner
Home Financials are based on the most recent Mortgage that was taken out on this home.Purchase Details
Purchase Details
Map
Home Details
Home Type
Single Family
Est. Annual Taxes
$6,644
Year Built
1920
Lot Details
0
Listing Details
- Lot Description: Paved Drive, Fenced/Enclosed, Level
- Property Type: Single Family
- Single Family Type: Detached
- Style: Cottage, Bungalow
- Other Agent: 2.50
- Lead Paint: Unknown
- Year Built Description: Approximate, Renovated Since
- Special Features: None
- Property Sub Type: Detached
- Year Built: 1920
Interior Features
- Has Basement: Yes
- Number of Rooms: 7
- Amenities: Public Transportation, Shopping, Tennis Court, Park, Walk/Jog Trails, Golf Course, Medical Facility, Bike Path, Conservation Area, Highway Access, House of Worship, Private School, Public School, T-Station
- Electric: Circuit Breakers, 200 Amps
- Energy: Insulated Windows
- Flooring: Tile, Wall to Wall Carpet, Hardwood
- Interior Amenities: Cable Available
- Basement: Full, Partially Finished, Interior Access, Bulkhead, Concrete Floor
- Bedroom 2: Second Floor, 12X11
- Bedroom 3: Second Floor, 12X10
- Bathroom #1: First Floor
- Bathroom #2: Basement
- Kitchen: First Floor, 13X11
- Laundry Room: Basement
- Living Room: First Floor, 22X11
- Master Bedroom: Second Floor, 12X11
- Master Bedroom Description: Closet - Walk-in, Flooring - Hardwood, Recessed Lighting
- Dining Room: First Floor, 11X11
- No Bedrooms: 3
- Full Bathrooms: 1
- Half Bathrooms: 1
- Oth1 Room Name: Play Room
- Oth1 Dimen: 14X11
- Oth1 Dscrp: Flooring - Wall to Wall Carpet, Cable Hookup, Recessed Lighting
- Main Lo: AN2754
- Main So: AN2754
- Estimated Sq Ft: 1244.00
Exterior Features
- Construction: Frame
- Exterior: Wood
- Exterior Features: Porch - Screened, Deck, Patio, Professional Landscaping, Fenced Yard
- Foundation: Fieldstone
- Beach Ownership: Public
Garage/Parking
- Garage Parking: Detached, Storage
- Garage Spaces: 1
- Parking: Off-Street, Paved Driveway
- Parking Spaces: 4
Utilities
- Heat Zones: 2
- Hot Water: Natural Gas, Tank
- Utility Connections: for Electric Range, for Electric Oven, for Electric Dryer, Washer Hookup
- Sewer: City/Town Sewer
- Water: City/Town Water
Schools
- Elementary School: Brown
- Middle School: Kennedy
- High School: Natick
Lot Info
- Assessor Parcel Number: M:00000025 P:00000150
- Zoning: RSA
- Acre: 0.16
- Lot Size: 7057.00
Multi Family
- Sq Ft Incl Bsmt: Yes
Similar Homes in Natick, MA
Home Values in the Area
Average Home Value in this Area
Purchase History
| Date | Type | Sale Price | Title Company |
|---|---|---|---|
| Deed | $333,700 | -- | |
| Deed | $333,700 | -- | |
| Deed | $215,000 | -- | |
| Deed | $133,000 | -- |
Mortgage History
| Date | Status | Loan Amount | Loan Type |
|---|---|---|---|
| Open | $520,000 | Purchase Money Mortgage | |
| Closed | $520,000 | Purchase Money Mortgage | |
| Closed | $418,192 | FHA | |
| Closed | $14,198 | FHA | |
| Closed | $422,211 | FHA | |
| Closed | $344,000 | New Conventional | |
| Closed | $260,449 | Stand Alone Refi Refinance Of Original Loan | |
| Closed | $98,000 | No Value Available | |
| Closed | $85,000 | No Value Available | |
| Closed | $296,000 | No Value Available | |
| Closed | $333,700 | Purchase Money Mortgage |
Property History
| Date | Event | Price | Change | Sq Ft Price |
|---|---|---|---|---|
| 05/23/2024 05/23/24 | Sold | $660,000 | +6.6% | $605 / Sq Ft |
| 04/16/2024 04/16/24 | Pending | -- | -- | -- |
| 04/14/2024 04/14/24 | For Sale | $619,000 | 0.0% | $567 / Sq Ft |
| 04/14/2024 04/14/24 | Off Market | $619,000 | -- | -- |
| 04/11/2024 04/11/24 | For Sale | $619,000 | +44.0% | $567 / Sq Ft |
| 05/10/2019 05/10/19 | Sold | $430,000 | +2.6% | $394 / Sq Ft |
| 03/12/2019 03/12/19 | Pending | -- | -- | -- |
| 03/06/2019 03/06/19 | For Sale | $419,000 | -2.6% | $384 / Sq Ft |
| 07/31/2017 07/31/17 | Sold | $430,000 | +7.5% | $346 / Sq Ft |
| 06/13/2017 06/13/17 | Pending | -- | -- | -- |
| 06/10/2017 06/10/17 | For Sale | $399,900 | -- | $321 / Sq Ft |
Tax History
| Year | Tax Paid | Tax Assessment Tax Assessment Total Assessment is a certain percentage of the fair market value that is determined by local assessors to be the total taxable value of land and additions on the property. | Land | Improvement |
|---|---|---|---|---|
| 2025 | $6,644 | $555,500 | $354,300 | $201,200 |
| 2024 | $6,410 | $522,800 | $333,400 | $189,400 |
| 2023 | $6,300 | $498,400 | $320,900 | $177,500 |
| 2022 | $6,054 | $453,800 | $291,800 | $162,000 |
| 2021 | $5,806 | $426,600 | $275,100 | $151,500 |
| 2020 | $5,636 | $414,100 | $262,600 | $151,500 |
| 2019 | $5,263 | $414,100 | $262,600 | $151,500 |
| 2018 | $4,483 | $343,500 | $250,100 | $93,400 |
| 2017 | $4,499 | $333,500 | $236,200 | $97,300 |
| 2016 | $4,155 | $306,200 | $209,800 | $96,400 |
| 2015 | $4,125 | $298,500 | $209,800 | $88,700 |
Source: MLS Property Information Network (MLS PIN)
MLS Number: 72180158
APN: NATI-000025-000000-000150
- 16 Hampton Rd
- 1 Sherwood Rd
- 2 Ridge Ave
- 0 Ridge Ave
- 30 Robinhood Rd
- 31 Fairway Cir
- 13 Fairway Cir Unit 13
- 5 Barnesdale Rd
- 13 Greenwood Rd
- 154 Mill St
- 18 Lodge Rd
- 186 Mill St
- 24 Edwards Rd
- 10 Nouvelle Way Unit 923
- 10 Nouvelle Way Unit T628
- 10 Nouvelle Way Unit 209
- 40 Nouvelle Way Unit 749
- 78 Evergreen Rd
- 101 Speen St
- 9 Home Ave
