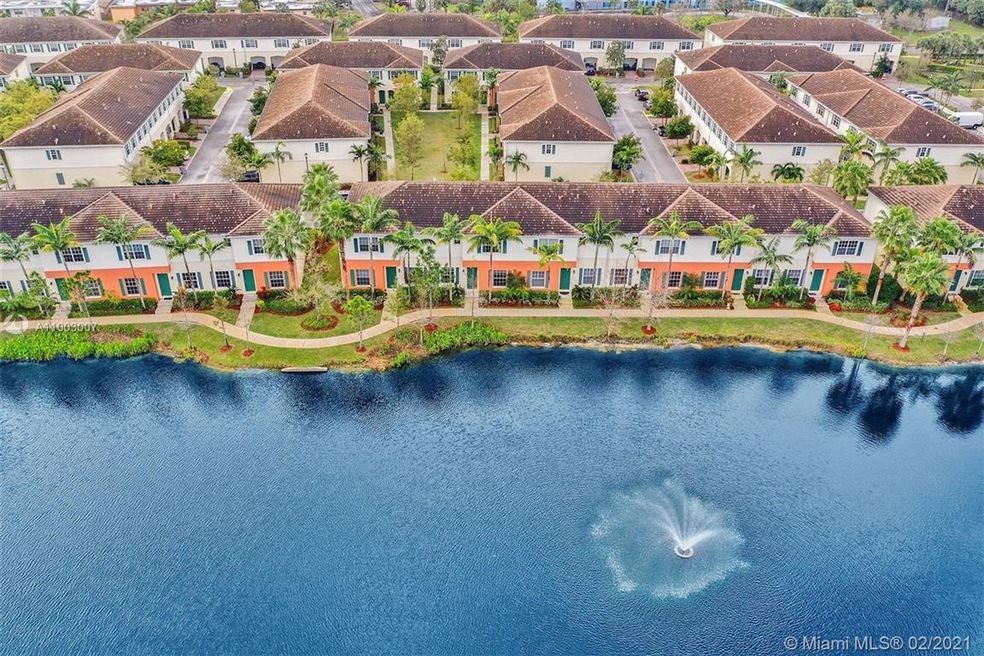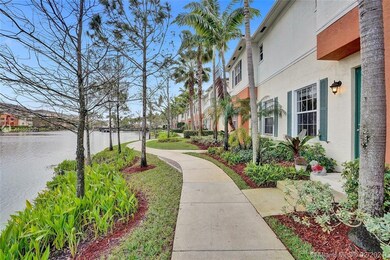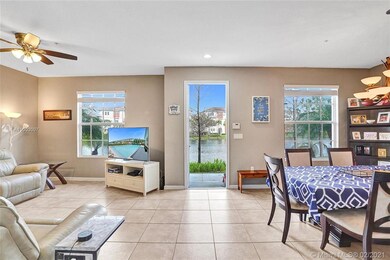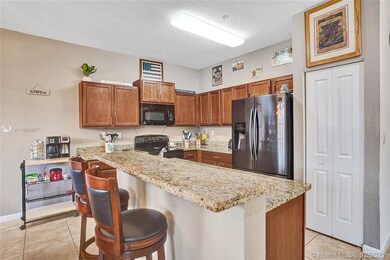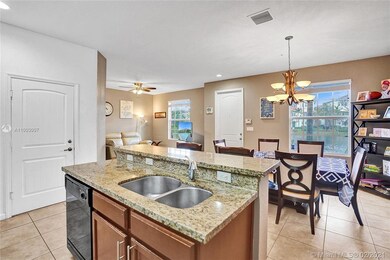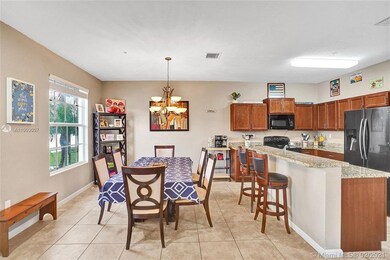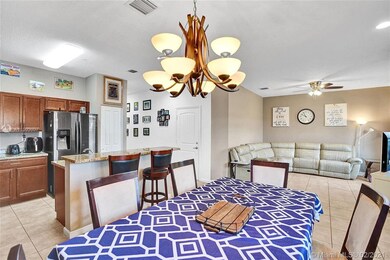
239 SW 7th St Pompano Beach, FL 33060
Blanche Ely NeighborhoodEstimated Value: $473,000 - $486,000
Highlights
- Lake Front
- Sitting Area In Primary Bedroom
- Wood Flooring
- Fitness Center
- Clubhouse
- Community Pool
About This Home
As of April 2021Serene lake views welcome you into this beautiful 3 bedroom townhome in Orchid Grove. This large floor plan offers a renovated kitchen, extra office/family room in the back with powder room & bamboo floors upstairs! Enjoy your morning coffee overlooking the lake or take a walk to the beautiful club house, fitness center & pool. The oversized master suite has room for a sitting area, walk in closet and separate tub & shower. This townhome is perfectly positioned in the middle of Orchid Grove and is located near restaurants, highways and a short drive to the beach!
Townhouse Details
Home Type
- Townhome
Est. Annual Taxes
- $7,117
Year Built
- Built in 2013
Lot Details
- Lake Front
- North Facing Home
HOA Fees
- $265 Monthly HOA Fees
Parking
- 1 Car Attached Garage
- Automatic Garage Door Opener
- Guest Parking
Property Views
- Lake
- Garden
Home Design
- Concrete Block And Stucco Construction
Interior Spaces
- 2,036 Sq Ft Home
- 2-Story Property
- Blinds
- Combination Dining and Living Room
- Den
Kitchen
- Electric Range
- Microwave
- Dishwasher
- Snack Bar or Counter
- Disposal
Flooring
- Wood
- Tile
Bedrooms and Bathrooms
- 3 Bedrooms
- Sitting Area In Primary Bedroom
- Primary Bedroom Upstairs
- Separate Shower in Primary Bathroom
Laundry
- Dryer
- Washer
Home Security
Location
- West of U.S. Route 1
Utilities
- Central Heating and Cooling System
- Electric Water Heater
Listing and Financial Details
- Assessor Parcel Number 494202492060
Community Details
Overview
- Orchid Grove Condos
- Cypress Grove,Orchid Grove Subdivision, The Lake Floorplan
- The community has rules related to no recreational vehicles or boats
Recreation
- Fitness Center
- Community Pool
- Bike Trail
Pet Policy
- Breed Restrictions
Building Details
Additional Features
- Clubhouse
- Fire and Smoke Detector
Ownership History
Purchase Details
Home Financials for this Owner
Home Financials are based on the most recent Mortgage that was taken out on this home.Purchase Details
Home Financials for this Owner
Home Financials are based on the most recent Mortgage that was taken out on this home.Purchase Details
Home Financials for this Owner
Home Financials are based on the most recent Mortgage that was taken out on this home.Purchase Details
Purchase Details
Similar Homes in the area
Home Values in the Area
Average Home Value in this Area
Purchase History
| Date | Buyer | Sale Price | Title Company |
|---|---|---|---|
| Siska Micheal A | $330,000 | Florida Title Professional | |
| Petersen Matthew | $300,000 | Coretitle Llc | |
| Petersen Matthew | $300,000 | Coretitle Llc | |
| Abella Aaron | $227,000 | Dhi Title Of Florida Inc | |
| D R Horton Inc | $2,697,000 | Attorney | |
| Available Not | $5,000,000 | -- |
Mortgage History
| Date | Status | Borrower | Loan Amount |
|---|---|---|---|
| Previous Owner | Siska Micheal A | $264,000 | |
| Previous Owner | Petersen Matthew | $305,250 | |
| Previous Owner | Abella Aaron | $204,291 |
Property History
| Date | Event | Price | Change | Sq Ft Price |
|---|---|---|---|---|
| 04/26/2021 04/26/21 | Sold | $330,000 | 0.0% | $162 / Sq Ft |
| 02/26/2021 02/26/21 | Pending | -- | -- | -- |
| 02/24/2021 02/24/21 | For Sale | $330,000 | +10.0% | $162 / Sq Ft |
| 06/03/2019 06/03/19 | Sold | $300,000 | -4.8% | $147 / Sq Ft |
| 04/01/2019 04/01/19 | Pending | -- | -- | -- |
| 03/05/2019 03/05/19 | Price Changed | $315,000 | -1.6% | $155 / Sq Ft |
| 11/02/2018 11/02/18 | For Sale | $320,000 | -- | $157 / Sq Ft |
Tax History Compared to Growth
Tax History
| Year | Tax Paid | Tax Assessment Tax Assessment Total Assessment is a certain percentage of the fair market value that is determined by local assessors to be the total taxable value of land and additions on the property. | Land | Improvement |
|---|---|---|---|---|
| 2025 | $11,360 | $440,910 | $18,210 | $422,700 |
| 2024 | $11,218 | $440,910 | $18,210 | $422,700 |
| 2023 | $11,218 | $363,730 | $0 | $0 |
| 2022 | $9,360 | $330,670 | $18,210 | $312,460 |
| 2021 | $7,268 | $271,930 | $0 | $0 |
| 2020 | $7,117 | $268,180 | $18,210 | $249,970 |
| 2019 | $6,176 | $220,260 | $0 | $0 |
| 2018 | $6,022 | $216,160 | $0 | $0 |
| 2017 | $5,840 | $211,720 | $0 | $0 |
| 2016 | $5,785 | $207,370 | $0 | $0 |
| 2015 | $5,875 | $205,930 | $0 | $0 |
| 2014 | $5,880 | $204,300 | $0 | $0 |
| 2013 | -- | $18,210 | $18,210 | $0 |
Agents Affiliated with this Home
-
James Branham

Seller's Agent in 2021
James Branham
The Keyes Company
(954) 234-7852
1 in this area
109 Total Sales
-
Daniel Moroco
D
Buyer's Agent in 2021
Daniel Moroco
LoKation Real Estate
(954) 816-8169
1 in this area
19 Total Sales
-
Monica Pulido

Seller's Agent in 2019
Monica Pulido
Realty One Group Evolution
(954) 303-3176
29 Total Sales
Map
Source: MIAMI REALTORS® MLS
MLS Number: A11003007
APN: 49-42-02-49-2060
- 621 NW 3rd Ave
- 325 NW 6th Ct
- 201 NW 7th Terrace
- 6 Nw Ave
- 714 NW 4th Ave
- 721 NW 5th Ave
- 851 NW 4th Ave
- 715 NW 5th Ave
- 939 NW 3rd Terrace
- 975 NW 3rd Terrace
- 998 NW 3rd Terrace
- 340 NW 10th St
- 999 NW 3rd Terrace
- 344 NW 10th St
- 0 N Dixie Hwy Unit F10492299
- 329 NW 10th St
- 921 NW 5th Ave
- 141 NW 10th St
- 716 NE 1st Ave
- 428 NW 7th Ave
- 220 NE 7th St
- 239 SW 7th St
- 701 NW 3rd Ave
- 313 NW 7th St
- 621A NW 3rd Ave
- 621 NW 3rd Ave Unit .A
- 621 NW 3rd Ave Unit .B
- 353349 NW 7th St
- 711 NW 3rd Ave
- 311 NW 6th Ct Unit 2
- 311 NW 6th Ct Unit 1
- 311 NW 6th Ct Unit 1-2
- 613 SW 3rd Ave
- 613 SW 3rd Ave Unit 613
- 624 NW 3rd Ave
- 325 NW 7th St
- 304 NW 8th St
- 708 NW 3rd Ave
- 316 NW 7th St
