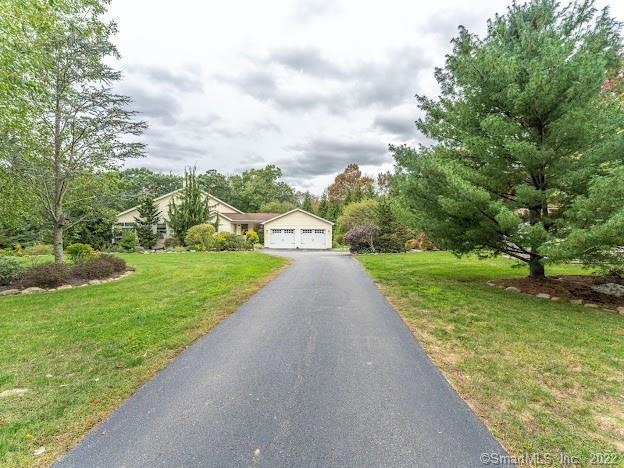
239 Valley View Rd Sterling, CT 06377
Highlights
- 2.76 Acre Lot
- Partially Wooded Lot
- No HOA
- Cape Cod Architecture
- 1 Fireplace
- 2 Car Detached Garage
About This Home
As of February 2023Beautifully maintained 3 bedroom, 2 full home sitting on almost 3 acres of land. Open floor plan with an eat in kitchen and large living room with vaulted ceilings and propane fireplace. Primary bedroom with walk in closet and full bath on the first floor. Also another 2 bedrooms and full bath on the main living floor. Full basement which could easily be finished with full size windows and walk out entry. Upstairs is an additional room and a loft area with a balcony overlooking the living room. Beautifully landscaped lot surrounding a large porch. 2 car garage with covered entrance to the home. Kloter Farms shed to right of driveway will convey.
Last Agent to Sell the Property
Kazantzis Real Estate, LLC License #REB.0791040 Listed on: 10/19/2022
Home Details
Home Type
- Single Family
Est. Annual Taxes
- $5,742
Year Built
- Built in 2005
Lot Details
- 2.76 Acre Lot
- Sloped Lot
- Partially Wooded Lot
Home Design
- Cape Cod Architecture
- Contemporary Architecture
- Concrete Foundation
- Frame Construction
- Asphalt Shingled Roof
- Vinyl Siding
Interior Spaces
- 1,688 Sq Ft Home
- 1 Fireplace
- Laundry on main level
Kitchen
- Oven or Range
- Microwave
- Dishwasher
Bedrooms and Bathrooms
- 3 Bedrooms
- 2 Full Bathrooms
Basement
- Walk-Out Basement
- Basement Fills Entire Space Under The House
Parking
- 2 Car Detached Garage
- Private Driveway
Utilities
- Window Unit Cooling System
- Baseboard Heating
- Heating System Uses Oil
- Private Company Owned Well
- Oil Water Heater
- Fuel Tank Located in Basement
Community Details
- No Home Owners Association
Ownership History
Purchase Details
Home Financials for this Owner
Home Financials are based on the most recent Mortgage that was taken out on this home.Purchase Details
Home Financials for this Owner
Home Financials are based on the most recent Mortgage that was taken out on this home.Purchase Details
Similar Homes in Sterling, CT
Home Values in the Area
Average Home Value in this Area
Purchase History
| Date | Type | Sale Price | Title Company |
|---|---|---|---|
| Warranty Deed | $386,000 | None Available | |
| Warranty Deed | $386,000 | None Available | |
| Warranty Deed | $274,900 | -- | |
| Warranty Deed | $274,900 | -- | |
| Warranty Deed | $319,900 | -- | |
| Warranty Deed | $319,900 | -- |
Mortgage History
| Date | Status | Loan Amount | Loan Type |
|---|---|---|---|
| Open | $366,700 | Purchase Money Mortgage | |
| Closed | $366,700 | Purchase Money Mortgage | |
| Previous Owner | $75,000 | Balloon | |
| Previous Owner | $274,900 | Purchase Money Mortgage | |
| Previous Owner | $239,876 | No Value Available |
Property History
| Date | Event | Price | Change | Sq Ft Price |
|---|---|---|---|---|
| 02/03/2023 02/03/23 | Sold | $386,000 | +15.2% | $229 / Sq Ft |
| 10/25/2022 10/25/22 | Pending | -- | -- | -- |
| 10/19/2022 10/19/22 | For Sale | $335,000 | +21.9% | $198 / Sq Ft |
| 06/15/2017 06/15/17 | Sold | $274,900 | 0.0% | $163 / Sq Ft |
| 05/04/2017 05/04/17 | For Sale | $274,900 | -- | $163 / Sq Ft |
Tax History Compared to Growth
Tax History
| Year | Tax Paid | Tax Assessment Tax Assessment Total Assessment is a certain percentage of the fair market value that is determined by local assessors to be the total taxable value of land and additions on the property. | Land | Improvement |
|---|---|---|---|---|
| 2025 | $5,821 | $264,600 | $43,300 | $221,300 |
| 2024 | $6,258 | $264,600 | $43,300 | $221,300 |
| 2023 | $5,879 | $264,600 | $43,300 | $221,300 |
| 2022 | $5,742 | $179,760 | $22,680 | $157,080 |
| 2021 | $5,742 | $179,760 | $22,680 | $157,080 |
| 2020 | $5,742 | $179,760 | $22,680 | $157,080 |
| 2019 | $6,578 | $205,940 | $22,680 | $183,260 |
| 2018 | $6,549 | $205,940 | $22,680 | $183,260 |
| 2017 | $5,465 | $171,850 | $29,330 | $142,520 |
| 2016 | $5,430 | $171,850 | $29,330 | $142,520 |
| 2015 | $5,430 | $171,850 | $29,330 | $142,520 |
| 2014 | $5,413 | $171,850 | $29,330 | $142,520 |
Agents Affiliated with this Home
-
Andrea Kazantzis, CCIM

Seller's Agent in 2023
Andrea Kazantzis, CCIM
Kazantzis Real Estate, LLC
(860) 208-8331
4 in this area
149 Total Sales
-
Reese Griffin

Seller Co-Listing Agent in 2023
Reese Griffin
Kazantzis Real Estate, LLC
(860) 319-6900
1 in this area
28 Total Sales
-
Michaela Lamb

Buyer's Agent in 2023
Michaela Lamb
Sold by Michaela
(401) 935-3390
2 in this area
208 Total Sales
-
C
Seller's Agent in 2017
Cliff Dunn
RE/MAX
-
Cary Marcoux

Buyer's Agent in 2017
Cary Marcoux
RE/MAX
(860) 428-9292
10 in this area
315 Total Sales
Map
Source: SmartMLS
MLS Number: 170526917
APN: STER-004415-000008-000009C
- 276 Valley View Rd
- 226 Harris Rd
- 525 Hubbard Rd
- 271 Snake Meadow Hill Rd
- 245 Snake Meadow Hill Rd
- 552 Squaw Rock Rd
- 571 Squaw Rock Rd
- 31 Bob White Way
- 58 Snake Meadow Rd
- 35 Snake Meadow Rd
- 24 River Rd
- 13 Henry Dr
- 5 Kies Rd
- 471 Moosup Pond Rd
- 29 Ralph St
- 247 Green Hollow Rd
- 93 Cook Hill Rd
- 130 Cook Hill Rd
- 199 Main St
- 79 Cucumber Hill Rd
