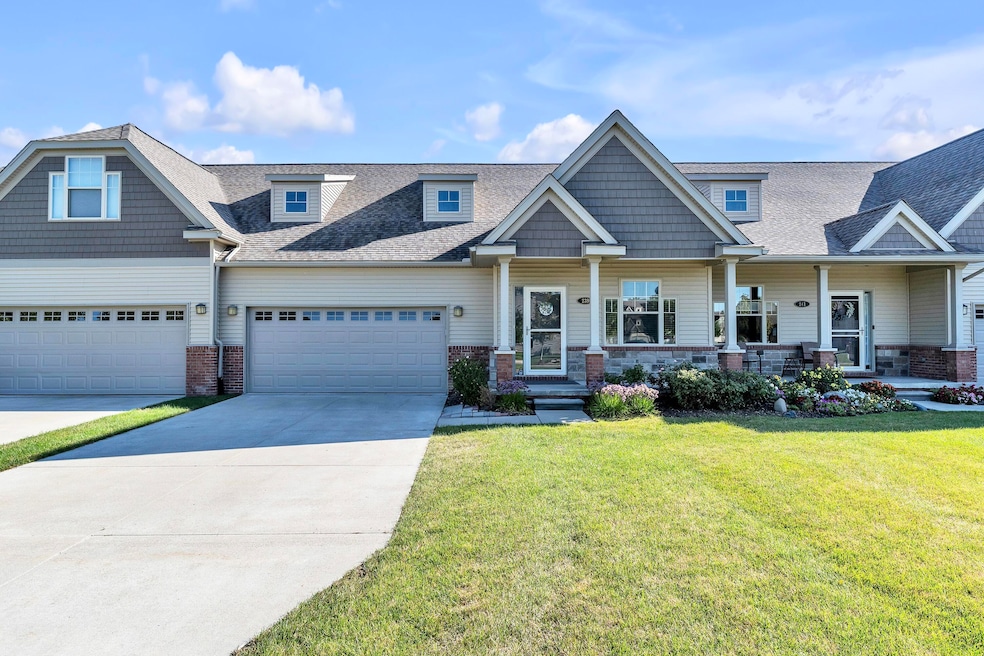
239 Victoria Dr Dexter, MI 48130
Estimated payment $3,355/month
Highlights
- Very Popular Property
- Recreation Room
- Covered Patio or Porch
- Creekside Intermediate School Rated A-
- Wood Flooring
- Breakfast Area or Nook
About This Home
A rare chance to own a breathtaking ranch home in one of Dexter's most sought-after neighborhoods!
This 2018-built gem shines with a wide-open floor plan, a long driveway with plenty of parking, and luxurious hardwood floors throughout the entire home —showcasing the pride of ownership and the care with which this home has been lovingly maintained.
Featuring 3 bedrooms, 2 full baths, and a fully finished basement with an large size of e-glass window, it's the perfect space for a guest suite, private retreat, or even a third bedroom. With plumbing already in place, you can easily add an additional bathroom to complete the space.
Another great feature is the spacious storage area in the basement!
Step outside to a charming covered front porch or relax on your private rear patio. With a 2-car attached garage and unbeatable location just minutes from Downtown Dexter, shops, and I-94—plus only 10 minutes to Ann Arbor—this home truly has it all.
Property Details
Home Type
- Condominium
Est. Annual Taxes
- $9,375
Year Built
- Built in 2018
Lot Details
- Private Entrance
- Sprinkler System
- Garden
HOA Fees
- $255 Monthly HOA Fees
Parking
- 2 Car Attached Garage
- Garage Door Opener
Home Design
- Brick Exterior Construction
- Vinyl Siding
Interior Spaces
- 2-Story Property
- Ceiling Fan
- Insulated Windows
- Window Screens
- Living Room with Fireplace
- Dining Area
- Recreation Room
Kitchen
- Breakfast Area or Nook
- Eat-In Kitchen
- Oven
- Range
- Microwave
- Dishwasher
- Kitchen Island
- Snack Bar or Counter
- Disposal
Flooring
- Wood
- Ceramic Tile
Bedrooms and Bathrooms
- 3 Bedrooms | 2 Main Level Bedrooms
- 2 Full Bathrooms
Laundry
- Laundry Room
- Laundry on main level
- Dryer
- Washer
- Sink Near Laundry
Finished Basement
- Sump Pump
- Stubbed For A Bathroom
- 1 Bedroom in Basement
- Basement Window Egress
Home Security
Outdoor Features
- Covered Patio or Porch
Schools
- Anchor Elementary School
- Mill Creek Middle School
- Dexter High School
Utilities
- Humidifier
- Forced Air Heating and Cooling System
- Heating System Uses Natural Gas
- Natural Gas Water Heater
Community Details
Overview
- Association fees include snow removal, lawn/yard care
- Association Phone (734) 222-3700
- Victoria Condos At Dexter Crossing #440 Subdivision
Pet Policy
- Pets Allowed
Security
- Storm Windows
Map
Home Values in the Area
Average Home Value in this Area
Tax History
| Year | Tax Paid | Tax Assessment Tax Assessment Total Assessment is a certain percentage of the fair market value that is determined by local assessors to be the total taxable value of land and additions on the property. | Land | Improvement |
|---|---|---|---|---|
| 2025 | $8,927 | $223,000 | $0 | $0 |
| 2024 | $5,240 | $212,100 | $0 | $0 |
| 2023 | $5,003 | $202,800 | $0 | $0 |
| 2022 | $8,211 | $186,100 | $0 | $0 |
| 2021 | $7,972 | $176,700 | $0 | $0 |
| 2020 | $7,870 | $164,300 | $0 | $0 |
| 2019 | $4,883 | $122,900 | $122,900 | $0 |
| 2018 | $1,386 | $25,000 | $25,000 | $0 |
| 2017 | $374 | $25,000 | $0 | $0 |
| 2016 | $145 | $5,788 | $0 | $0 |
Property History
| Date | Event | Price | Change | Sq Ft Price |
|---|---|---|---|---|
| 08/27/2025 08/27/25 | For Sale | $429,000 | +31.4% | $183 / Sq Ft |
| 08/05/2019 08/05/19 | Sold | $326,500 | -1.0% | $220 / Sq Ft |
| 06/09/2019 06/09/19 | Pending | -- | -- | -- |
| 03/30/2019 03/30/19 | For Sale | $329,900 | -- | $222 / Sq Ft |
Purchase History
| Date | Type | Sale Price | Title Company |
|---|---|---|---|
| Warranty Deed | $356,500 | None Available |
Mortgage History
| Date | Status | Loan Amount | Loan Type |
|---|---|---|---|
| Open | $262,292 | New Conventional |
Similar Homes in Dexter, MI
Source: Southwestern Michigan Association of REALTORS®
MLS Number: 25043620
APN: 08-08-224-055
- 3544 Lexington Cir
- 3622 N Wilson Ct Unit 254
- 7317 York Ct Unit 3
- 7090 Ulrich Unit 167
- 7680 Hudson Ct Unit 1
- 3437 Hudson St
- 2925 Baker Rd
- 6837 Morrison Hills Ct
- 6725 Joy Rd
- 603 Woodland Dr
- 611 Woodland Dr
- 610 Boardwalk Ln
- 616 Boardwalk Ln
- 7919 Grand St
- 505 Boardwalk Ln
- 6825 Morrison Hls Ct
- 621 Woodland Dr
- 3576 Central St
- 6810 Morrison Hills Ct
- 0 W Joy Rd
- 4519 Inverness St Unit 48
- 2230 Melbourne Ave
- 4107 Inverness St
- 621 Woodland Dr
- 8074 Main St Unit Apartment 2
- 305 Timberland Dr
- 278 Springview St
- 8032 Beechwood Blvd
- 8408 Walnut Hill
- 4357 Chris Ln
- 5643 Arbor Chase Dr
- 251 Cloverleaf Ct
- 5974 Versailles Ave E
- 6057 Quebec Ave Unit 236
- 229 Scio Village Ct Unit 219
- 331 Scio Village Ct Unit 288
- 5841 Lafayette Ln
- 4870 Lytham Ln
- 9088 W Liberty Rd
- 8963 Huron River Dr






