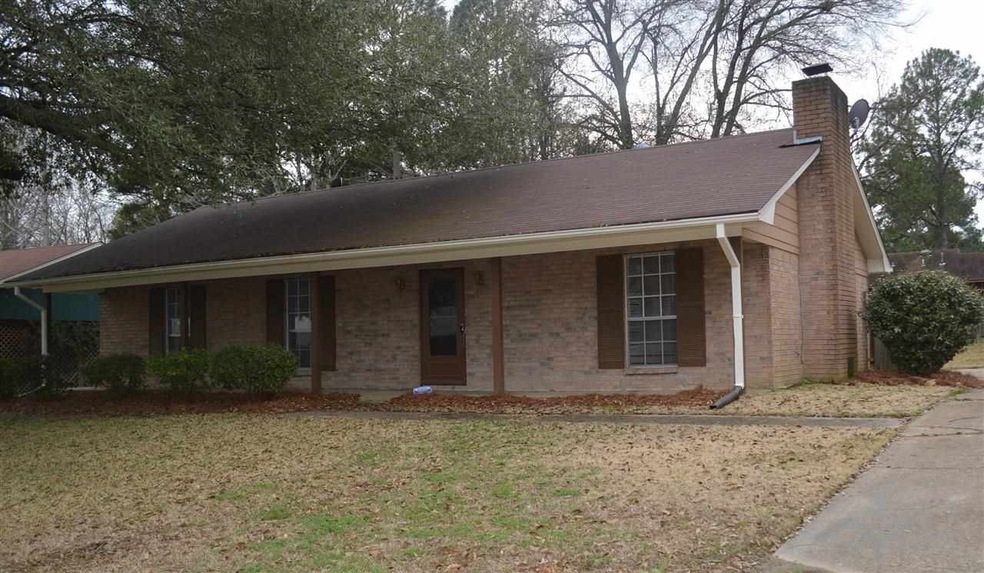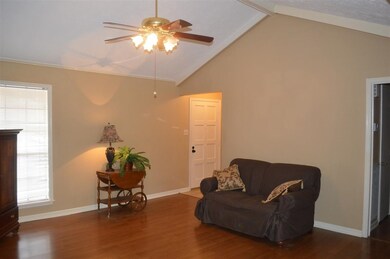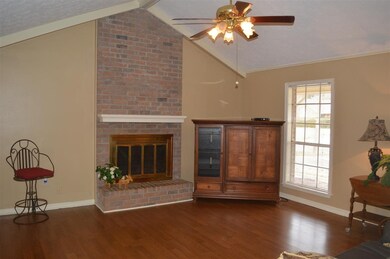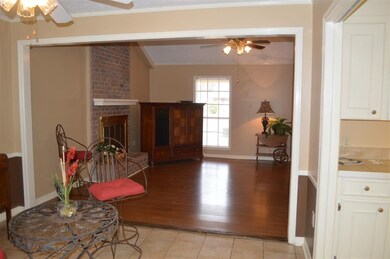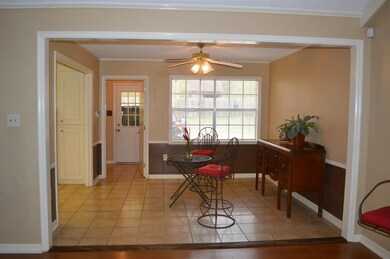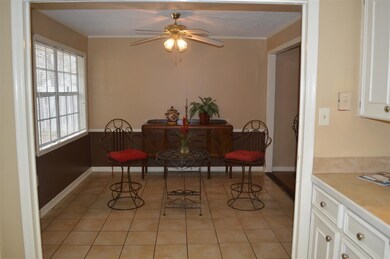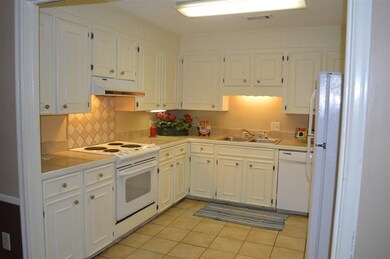
239 Walnut Ridge St Ridgeland, MS 39157
Highlights
- Multiple Fireplaces
- Cathedral Ceiling
- 2 Car Attached Garage
- Ann Smith Elementary School Rated A-
- Traditional Architecture
- Walk-In Closet
About This Home
As of May 2015Adorable and affordable 3 bedroom 2 bath home in heart of Ridgeland. Well kept street and only a few minutes from the local elementary school. You will love this lovely home. A covered front porch and foyer welcomes you. This home is perfect for first time home buyers or if you are wanting to down size. This home has a open floor plan. The great room has beautifully vaulted ceilings and a magnificent fireplace. The great room overlooks the roomy dining area which is adjacent to the kitchen. The kitchen it bright and has lots of cabinet and counter space. The master bedroom has two large walk in closets and a large bath with storage and vanity areas. The other 2 bedrooms are large and each has its own walk in closet. Still more storage space in the hall bath and an additional hall closet. The covered carport overlooks the partially fenced backyard which is nicely kept and ready for outdoor fun. Most floors, the dishwasher, the roof, and the HVAC were replaced 2 years ago. Foundaton repair was also done 2 years ago and a recent engineers report is available. Owner Agent. Call your agent today to view this great affordable home!!!!
Last Agent to Sell the Property
Hometown Property Group License #S42333 Listed on: 03/14/2015
Last Buyer's Agent
Melissa Honea
Dream Home Properties License #B18635
Home Details
Home Type
- Single Family
Est. Annual Taxes
- $1,269
Year Built
- Built in 1975
Lot Details
- Partially Fenced Property
- Privacy Fence
- Wood Fence
Parking
- 2 Car Attached Garage
- Carport
Home Design
- Traditional Architecture
- Brick Exterior Construction
- Slab Foundation
- Asphalt Shingled Roof
- Masonite
Interior Spaces
- 1,528 Sq Ft Home
- 1-Story Property
- Cathedral Ceiling
- Ceiling Fan
- Multiple Fireplaces
- Aluminum Window Frames
- Entrance Foyer
- Storage
- Electric Dryer Hookup
- Home Security System
Kitchen
- Electric Oven
- Electric Range
- Recirculated Exhaust Fan
- Dishwasher
- Disposal
Flooring
- Laminate
- Ceramic Tile
Bedrooms and Bathrooms
- 3 Bedrooms
- Walk-In Closet
- 2 Full Bathrooms
Outdoor Features
- Patio
Schools
- Ann Smith Elementary School
- Olde Towne Middle School
- Ridgeland High School
Utilities
- Central Heating and Cooling System
- Heating System Uses Natural Gas
- Gas Water Heater
Community Details
- Pear Orchard Subdivision
Listing and Financial Details
- Assessor Parcel Number 072I-31A-214
Ownership History
Purchase Details
Home Financials for this Owner
Home Financials are based on the most recent Mortgage that was taken out on this home.Purchase Details
Home Financials for this Owner
Home Financials are based on the most recent Mortgage that was taken out on this home.Purchase Details
Purchase Details
Purchase Details
Home Financials for this Owner
Home Financials are based on the most recent Mortgage that was taken out on this home.Purchase Details
Purchase Details
Similar Home in Ridgeland, MS
Home Values in the Area
Average Home Value in this Area
Purchase History
| Date | Type | Sale Price | Title Company |
|---|---|---|---|
| Warranty Deed | -- | None Available | |
| Special Warranty Deed | -- | Luckett Land Title Inc | |
| Special Warranty Deed | -- | None Available | |
| Trustee Deed | $103,404 | None Available | |
| Warranty Deed | -- | None Available | |
| Quit Claim Deed | -- | None Available | |
| Warranty Deed | -- | None Available |
Mortgage History
| Date | Status | Loan Amount | Loan Type |
|---|---|---|---|
| Open | $126,500 | VA | |
| Previous Owner | $99,080 | FHA |
Property History
| Date | Event | Price | Change | Sq Ft Price |
|---|---|---|---|---|
| 07/07/2025 07/07/25 | For Sale | $220,000 | +69.9% | $150 / Sq Ft |
| 05/06/2015 05/06/15 | Sold | -- | -- | -- |
| 04/16/2015 04/16/15 | Pending | -- | -- | -- |
| 03/14/2015 03/14/15 | For Sale | $129,500 | +85.0% | $85 / Sq Ft |
| 09/28/2012 09/28/12 | Sold | -- | -- | -- |
| 09/03/2012 09/03/12 | Pending | -- | -- | -- |
| 06/11/2012 06/11/12 | For Sale | $70,000 | -- | $48 / Sq Ft |
Tax History Compared to Growth
Tax History
| Year | Tax Paid | Tax Assessment Tax Assessment Total Assessment is a certain percentage of the fair market value that is determined by local assessors to be the total taxable value of land and additions on the property. | Land | Improvement |
|---|---|---|---|---|
| 2024 | $699 | $9,268 | $0 | $0 |
| 2023 | $699 | $9,268 | $0 | $0 |
| 2022 | $999 | $9,268 | $0 | $0 |
| 2021 | $667 | $8,969 | $0 | $0 |
| 2020 | $559 | $7,969 | $0 | $0 |
| 2019 | $559 | $7,969 | $0 | $0 |
| 2018 | $559 | $7,969 | $0 | $0 |
| 2017 | $546 | $7,849 | $0 | $0 |
| 2016 | $546 | $7,849 | $0 | $0 |
| 2015 | $1,269 | $11,774 | $0 | $0 |
| 2014 | -- | $11,774 | $0 | $0 |
Agents Affiliated with this Home
-
Angel Paige

Seller's Agent in 2025
Angel Paige
Legacy Real Estate
(601) 503-4272
22 Total Sales
-
Vickie Winslett

Seller's Agent in 2015
Vickie Winslett
Hometown Property Group
(601) 856-9058
1 in this area
16 Total Sales
-
M
Buyer's Agent in 2015
Melissa Honea
Dream Home Properties
-
RITA Jensen

Seller's Agent in 2012
RITA Jensen
RE/MAX
(601) 720-4037
3 in this area
81 Total Sales
Map
Source: MLS United
MLS Number: 1273188
APN: 072I-31A-214-00-00
- 211 Lake Harbour Landing
- 117 Martins Key St
- 151 Lake Harbour Dr
- 0 Greenfield Dr Unit 11168740
- 804 Charmant Place
- 611 Berridge Dr
- 603 Charmant Place
- 213 Waverly Place
- 236 E Moon St
- 626 Wendover Dr
- 771 Versailles Dr
- 420 Berkshire Dr
- 425 Autumn Creek Dr
- 1503 Northlake Cir
- 1507 Northlake Cir
- 1430 Autumn Oaks Dr
- 402 Forest Ln
- 720 Esplanade Dr
- 550 Heatherstone Ct
- 473 Shadowood Dr
