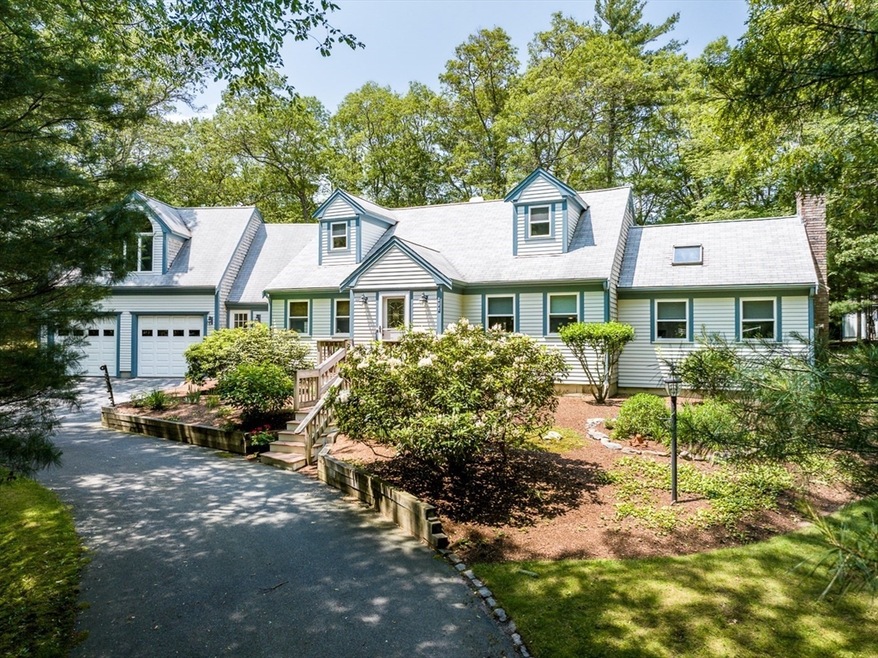
239 Whistleberry Dr Marstons Mills, MA 02648
Estimated payment $6,021/month
Highlights
- Water Access
- Sauna
- Landscaped Professionally
- West Villages Elementary School Rated A-
- Cape Cod Architecture
- Deck
About This Home
Welcome to the sought-after, picturesque neighborhood of Whistleberry estates! With rights to Middle Pond, this thoughtfully expanded cape-style home combines classic charm w/ modern updates, providing comfort & functionality. This warm & inviting floor plan seamlessly connects the living & dining area to the sunlit family room w/ beamed ceiling & a custom gas fireplace. The well-equipped kitchen provides ample counter space w/ upgraded SS appliances & tile backsplash.Step into a cozy sunroom equipped w/ a cedar sauna & oversized windows. A versatile 1st floor room you might envision as an office or den, full bath, side entrance w/ mudroom & first floor laundry round off main level. Above the 2 car garage you'll find an expansive studio connecting to luxurious full bath w/ walk-in shower. 2 spacious bedrooms are adjacent to full updated bath. Your outdoor oasis awaits surrounded by nature w/ incredible privacy, greenery & beautiful landscaping. Extensive list of upgrades available!
Home Details
Home Type
- Single Family
Est. Annual Taxes
- $6,084
Year Built
- Built in 1984
Lot Details
- 1.02 Acre Lot
- Near Conservation Area
- Landscaped Professionally
- Sprinkler System
HOA Fees
- $42 Monthly HOA Fees
Parking
- 2 Car Attached Garage
- Garage Door Opener
- Open Parking
Home Design
- Cape Cod Architecture
- Shingle Roof
- Concrete Perimeter Foundation
Interior Spaces
- 3,454 Sq Ft Home
- Central Vacuum
- 1 Fireplace
- Sauna
- Dishwasher
- Partially Finished Basement
- Basement Fills Entire Space Under The House
Flooring
- Wood
- Tile
Bedrooms and Bathrooms
- 3 Bedrooms
- 3 Full Bathrooms
Laundry
- Dryer
- Washer
Outdoor Features
- Water Access
- Walking Distance to Water
- Bulkhead
- Balcony
- Deck
- Enclosed patio or porch
- Outdoor Storage
Utilities
- Forced Air Heating and Cooling System
- Heating System Uses Natural Gas
- Electric Water Heater
- Private Sewer
Listing and Financial Details
- Assessor Parcel Number M:062 L:012,2227599
Community Details
Overview
- Whistleberry Estates Subdivision
Recreation
- Park
- Jogging Path
Map
Home Values in the Area
Average Home Value in this Area
Tax History
| Year | Tax Paid | Tax Assessment Tax Assessment Total Assessment is a certain percentage of the fair market value that is determined by local assessors to be the total taxable value of land and additions on the property. | Land | Improvement |
|---|---|---|---|---|
| 2025 | $7,561 | $934,600 | $203,100 | $731,500 |
| 2024 | $6,992 | $895,200 | $203,100 | $692,100 |
| 2023 | $6,791 | $814,300 | $200,800 | $613,500 |
| 2022 | $6,336 | $657,300 | $142,800 | $514,500 |
| 2021 | $6,150 | $586,300 | $142,800 | $443,500 |
| 2020 | $6,416 | $585,400 | $152,200 | $433,200 |
| 2019 | $6,055 | $536,800 | $152,200 | $384,600 |
| 2018 | $5,634 | $502,100 | $167,000 | $335,100 |
| 2017 | $5,224 | $485,500 | $167,000 | $318,500 |
| 2016 | $5,340 | $489,900 | $171,400 | $318,500 |
| 2015 | $5,071 | $467,400 | $159,200 | $308,200 |
Property History
| Date | Event | Price | Change | Sq Ft Price |
|---|---|---|---|---|
| 07/24/2025 07/24/25 | For Sale | $989,000 | -- | $286 / Sq Ft |
Purchase History
| Date | Type | Sale Price | Title Company |
|---|---|---|---|
| Deed | -- | -- | |
| Not Resolvable | $164,471 | -- | |
| Deed | $167,000 | -- |
Mortgage History
| Date | Status | Loan Amount | Loan Type |
|---|---|---|---|
| Open | $250,000 | Stand Alone Refi Refinance Of Original Loan | |
| Previous Owner | $111,500 | No Value Available | |
| Previous Owner | $114,000 | No Value Available | |
| Previous Owner | $117,000 | Purchase Money Mortgage | |
| Previous Owner | $137,000 | No Value Available |
Similar Homes in the area
Source: MLS Property Information Network (MLS PIN)
MLS Number: 73410921
APN: MMIL-000062-000000-000012
- 50 Whistleberry Dr
- 80 Flume Ave
- 153 Blackthorn Rd
- 65 Bosuns Way
- 171 Flume Ave
- 17 Claus Way
- 24 Powderhorn Way
- 241 Olde Homestead Dr
- 697 Mistic Dr
- 275 Lake Shore Dr
- 9 Reflection Dr
- 1230 Massachusetts 149
- 10 Wintergreen Ln
- 13 Old Fields Rd
- 18 Blueberry Ln
- 72 River Rd
- 8 Holiday Ln
- 157 Mockingbird Ln
- 13 Quail Hollow Cir
- 20 Brigantine Ave
- 50 Hane Rd
- 20 Wilann Rd Unit Apartment
- 191 Stoney Cliff Rd
- 13 South St
- 21 Oak Ln
- 62 Windsor Rd
- 62 Windsor Rd Unit 1
- 106 Waterside Dr
- 12 Roberts Way Unit WINTER
- 4 Bob White Crescent
- 25 Centerville Ave
- 86 Scudders Ln
- 86 Scudder's Ln
- 26 Townhouse Ct Unit 26 Townhouse Ct
- 28 Sterling Rd
- 33 Water St
- 17 Liberty St
- 265 Communication Way
- 78 Linden St






