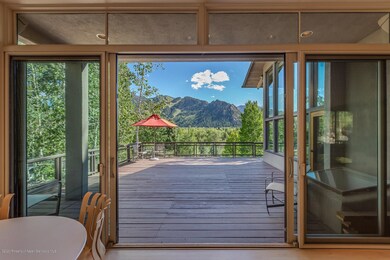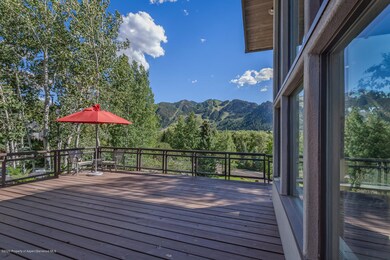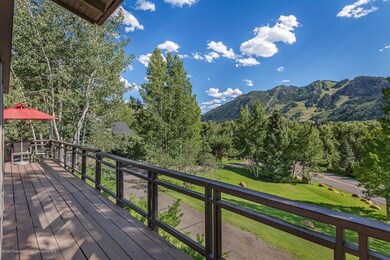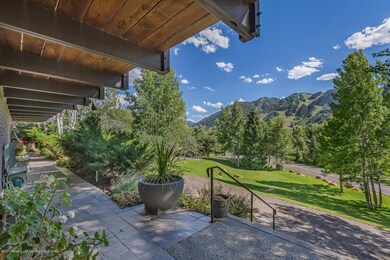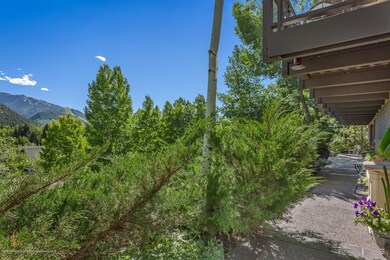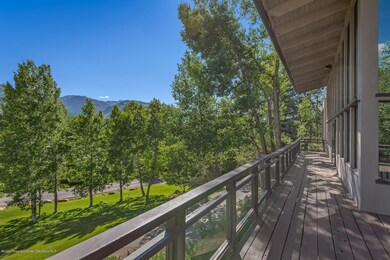
Estimated Value: $8,773,000
Highlights
- 1.19 Acre Lot
- Contemporary Architecture
- 3 Fireplaces
- Aspen Middle School Rated A-
- Hydromassage or Jetted Bathtub
- Furnished
About This Home
As of November 2020This property has not been offered for sale in 35 years.The residence sits on a prominent lot on Willoughby Way boasting sweeping views. It is set back from the road and perched on a knoll with direct views of Aspen Mountain and our world-class ski resorts. The floor-to-ceiling windows in the dining and living areas overlook the beautifully undulating front lawn and take full advantage of the views of town. 4/ 4.5 bathrooms plus caretaker unit provides plenty of room for visitors while still having spaces for privacy. Adding to the home's value are its outside decks which provide almost 1,000 sq.ft. of space for entertaining or simply relaxing with friends. What makes this home even more desireable are the 3 fireplaces—both gas and wood burning—which are no longer permitted under currentbuilding codes. This property is move-in ready or put your personal stamp on it with a full remodel. Either way, it is on an undeniably gorgeous lot on one of the most sought-after streets in all of Aspen building codes. This property is move-in ready or put your personal stamp on it with a full remodel. Either way, it is on an undeniably gorgeous lot on one of the most sought-after streets in all of Aspen
Last Agent to Sell the Property
Slifer Smith & Frampton RFV Brokerage Phone: (970) 925-8088 License #ER1322599 Listed on: 08/03/2020
Last Buyer's Agent
Aspen Snowmass Sotheby's International Realty - Hyman Mall License #FA100014565

Home Details
Home Type
- Single Family
Est. Annual Taxes
- $24,847
Year Built
- Built in 1967
Lot Details
- 1.19 Acre Lot
- South Facing Home
- Southern Exposure
- Lot Has A Rolling Slope
- Sprinkler System
- Landscaped with Trees
- Property is in good condition
Parking
- 2 Car Garage
Home Design
- Contemporary Architecture
Interior Spaces
- 5,045 Sq Ft Home
- 3-Story Property
- Furnished
- 3 Fireplaces
- Wood Burning Fireplace
- Gas Fireplace
- Window Treatments
- Home Security System
- Property Views
Kitchen
- Oven
- Range
- Microwave
- Dishwasher
Bedrooms and Bathrooms
- 5 Bedrooms
- Hydromassage or Jetted Bathtub
Laundry
- Laundry Room
- Dryer
- Washer
Utilities
- Baseboard Heating
- Cable TV Available
Additional Features
- Patio
- Accessory Dwelling Unit (ADU)
Community Details
- Property has a Home Owners Association
- Association fees include sewer
Listing and Financial Details
- Assessor Parcel Number 273512100014
Ownership History
Purchase Details
Home Financials for this Owner
Home Financials are based on the most recent Mortgage that was taken out on this home.Purchase Details
Purchase Details
Similar Homes in Aspen, CO
Home Values in the Area
Average Home Value in this Area
Purchase History
| Date | Buyer | Sale Price | Title Company |
|---|---|---|---|
| S Lee Llc | -- | None Available | |
| S Lee Llc | $10,000 | None Available | |
| S Lee Llc | -- | Pitkin County Title | |
| S Lee Llc | -- | Pitkin County Title |
Mortgage History
| Date | Status | Borrower | Loan Amount |
|---|---|---|---|
| Open | S Lee Llc | $28,975,000 | |
| Closed | S Lee Llc | $9,000,000 |
Property History
| Date | Event | Price | Change | Sq Ft Price |
|---|---|---|---|---|
| 11/23/2020 11/23/20 | Sold | $12,000,000 | -35.1% | $2,379 / Sq Ft |
| 10/24/2020 10/24/20 | Pending | -- | -- | -- |
| 08/03/2020 08/03/20 | For Sale | $18,500,000 | -- | $3,667 / Sq Ft |
Tax History Compared to Growth
Tax History
| Year | Tax Paid | Tax Assessment Tax Assessment Total Assessment is a certain percentage of the fair market value that is determined by local assessors to be the total taxable value of land and additions on the property. | Land | Improvement |
|---|---|---|---|---|
| 2024 | $40,196 | $1,397,440 | $1,002,350 | $395,090 |
| 2023 | $40,196 | $1,173,720 | $1,013,870 | $159,850 |
| 2022 | $25,479 | $804,820 | $566,430 | $238,390 |
| 2021 | $25,412 | $827,980 | $582,730 | $245,250 |
| 2020 | $24,847 | $807,640 | $572,000 | $235,640 |
| 2019 | $24,847 | $807,640 | $572,000 | $235,640 |
| 2018 | $20,240 | $813,280 | $576,000 | $237,280 |
| 2017 | $17,581 | $658,230 | $518,400 | $139,830 |
| 2016 | $14,670 | $538,410 | $457,700 | $80,710 |
| 2015 | $14,578 | $538,410 | $457,700 | $80,710 |
| 2014 | $16,210 | $584,680 | $497,500 | $87,180 |
Agents Affiliated with this Home
-
Krista Klees

Seller's Agent in 2020
Krista Klees
Slifer Smith & Frampton RFV
(970) 925-8088
6 in this area
27 Total Sales
-
Lex Tarumianz

Buyer's Agent in 2020
Lex Tarumianz
Aspen Snowmass Sotheby's International Realty - Hyman Mall
(540) 325-3214
141 in this area
220 Total Sales
Map
Source: Aspen Glenwood MLS
MLS Number: 165740
APN: R003220
- 800 Ridge Rd Unit 9
- 102 Wood Duck Ln
- 645 Willoughby Way
- 411 Pearl Ct
- 62 Bennett Ct
- 531 W Gillespie St
- 349 Draw Dr
- 614 W North St
- 64 Pitkin Way
- 980 W Smuggler St
- 947 TBD W Smuggler St
- 126 W Francis St
- 502 N 6th St
- 500 W Francis St Unit 1
- 700 W Smuggler St
- 721 W North St
- 153 Herron Hollow Rd
- 87 Magnifico Dr
- 725 W Smuggler St
- 810 W Smuggler St
- 239 Willoughby Way
- 247 Willoughby Way
- 209 Willoughby Way
- 250 Willoughby Way
- 207 Willoughby Way
- 287 Willoughby Way
- 218 Willoughby Way
- 288 Willoughby Way
- 364 Willoughby Way
- 152 Willoughby Way
- 2733 Ridge Rd
- 343 Willoughby Way
- 289 Ridge Rd
- 319 Ridge Rd
- 109 Willoughby Way
- 800 Ridge Rd Unit 10
- 800 Ridge Rd Unit 13
- 800 Ridge Rd Unit 11
- 800 Ridge Rd Unit 14
- 800 Ridge Rd Unit 12

