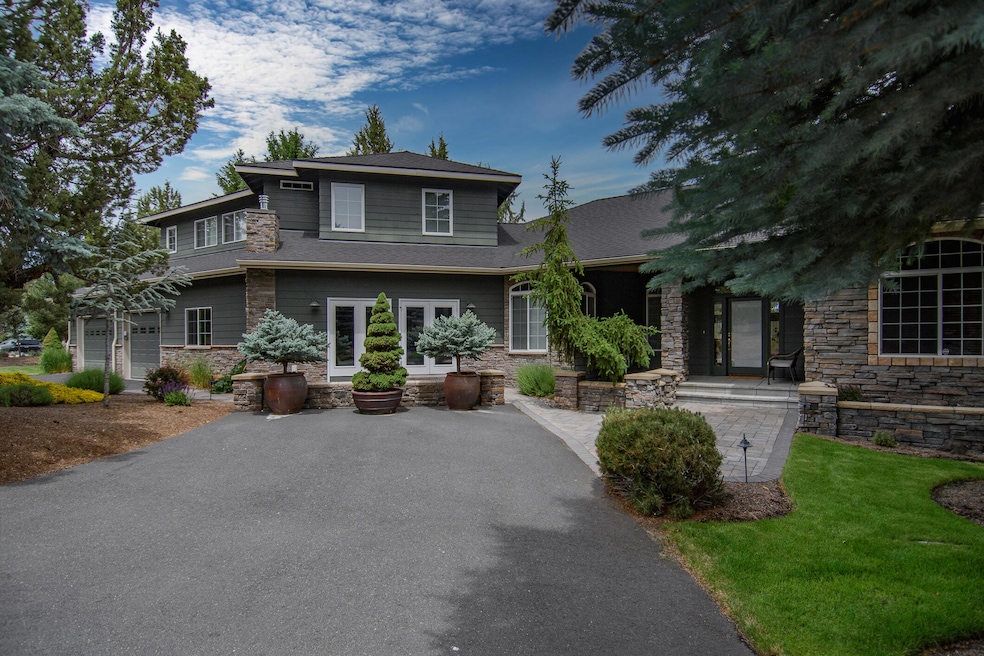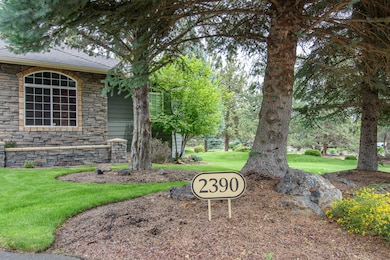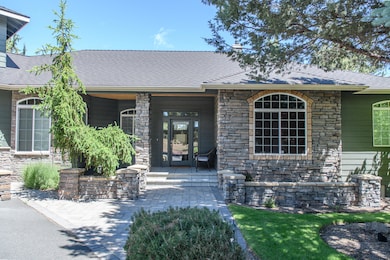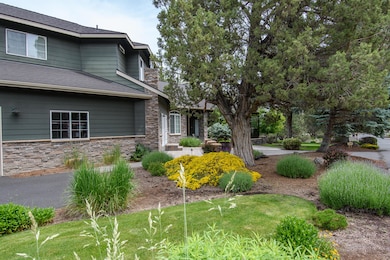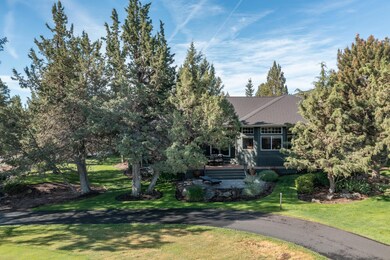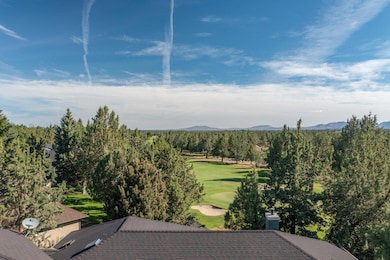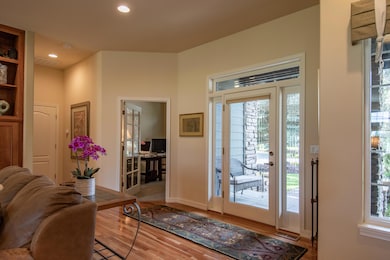2390 Osprey Dr Redmond, OR 97756
Estimated payment $8,541/month
Highlights
- On Golf Course
- Fitness Center
- RV or Boat Storage in Community
- Community Stables
- Resort Property
- Two Primary Bedrooms
About This Home
Immaculate family/retreat home in gated neighborhood in beautiful Eagle Crest Resort. Look straight down the 11th fairway of The Resort Course from the spacious back deck. Public golf course: go to eaglecrestgolforegon to learn more. Light, bright open floor plan is perfect for entertaining and making family memories. Well-planned chef's kitchen with breakfast bar, large dining area w/lots of cabinet space. Living/great room has exposed beams, gas fireplace & access to outdoor space. Separate family room with second gas fireplace is perfect for TV/Movie watching. Main-floor primary has gorgeous bath & WIC. Two additional bedrooms with en suite bathrooms located on main level. Quiet neighborhood with no nightly rentals allowed! Eagle Crest has it all, three 18-hole golf courses, miles of walking paths, biking, swimming, tennis, pickleball, 3 sports centers and a spa. Owners in this area enjoy access to their own pool and clubhous
Home Details
Home Type
- Single Family
Est. Annual Taxes
- $9,854
Year Built
- Built in 2000
Lot Details
- 0.42 Acre Lot
- On Golf Course
- Drip System Landscaping
- Level Lot
- Front and Back Yard Sprinklers
- Property is zoned MUA10, MUA10
HOA Fees
- $194 Monthly HOA Fees
Parking
- 3 Car Attached Garage
- Workshop in Garage
- Garage Door Opener
- Driveway
Home Design
- Northwest Architecture
- Traditional Architecture
- Stem Wall Foundation
- Frame Construction
- Composition Roof
Interior Spaces
- 4,010 Sq Ft Home
- 2-Story Property
- Open Floorplan
- Central Vacuum
- Wired For Sound
- Wired For Data
- Built-In Features
- Vaulted Ceiling
- Ceiling Fan
- Skylights
- Gas Fireplace
- Double Pane Windows
- Vinyl Clad Windows
- Family Room with Fireplace
- Great Room
- Living Room with Fireplace
- Home Office
- Golf Course Views
Kitchen
- Eat-In Kitchen
- Breakfast Bar
- Oven
- Range
- Microwave
- Dishwasher
- Granite Countertops
- Tile Countertops
- Disposal
Flooring
- Wood
- Carpet
- Tile
Bedrooms and Bathrooms
- 6 Bedrooms
- Primary Bedroom on Main
- Double Master Bedroom
- Linen Closet
- Walk-In Closet
- Double Vanity
- Soaking Tub
- Bathtub with Shower
- Bathtub Includes Tile Surround
Laundry
- Laundry Room
- Dryer
- Washer
Home Security
- Security System Owned
- Carbon Monoxide Detectors
- Fire and Smoke Detector
Eco-Friendly Details
- Sprinklers on Timer
Outdoor Features
- Courtyard
- Deck
- Patio
- Outdoor Water Feature
- Outdoor Kitchen
- Built-In Barbecue
Schools
- Tumalo Community Elementary School
- Obsidian Middle School
- Ridgeview High School
Utilities
- Forced Air Heating and Cooling System
- Heating System Uses Propane
- Heat Pump System
- Private Water Source
- Water Heater
- Septic Tank
- Private Sewer
- Community Sewer or Septic
- Cable TV Available
Listing and Financial Details
- Legal Lot and Block 26 / 7
- Assessor Parcel Number 202451
Community Details
Overview
- Resort Property
- Eagle Crest Subdivision
- On-Site Maintenance
- Maintained Community
Amenities
- Restaurant
- Clubhouse
Recreation
- RV or Boat Storage in Community
- Golf Course Community
- Tennis Courts
- Pickleball Courts
- Fitness Center
- Community Pool
- Community Stables
- Trails
- Snow Removal
Security
- Gated Community
Map
Home Values in the Area
Average Home Value in this Area
Tax History
| Year | Tax Paid | Tax Assessment Tax Assessment Total Assessment is a certain percentage of the fair market value that is determined by local assessors to be the total taxable value of land and additions on the property. | Land | Improvement |
|---|---|---|---|---|
| 2024 | $10,337 | $620,830 | -- | -- |
| 2023 | $9,854 | $602,750 | $0 | $0 |
| 2022 | $8,773 | $568,160 | $0 | $0 |
| 2021 | $8,771 | $551,620 | $0 | $0 |
| 2020 | $8,347 | $551,620 | $0 | $0 |
| 2019 | $7,957 | $535,560 | $0 | $0 |
| 2018 | $7,766 | $519,970 | $0 | $0 |
| 2017 | $7,593 | $504,830 | $0 | $0 |
| 2016 | $7,503 | $490,130 | $0 | $0 |
| 2015 | $7,270 | $475,856 | $0 | $0 |
| 2014 | $7,076 | $461,750 | $0 | $0 |
Property History
| Date | Event | Price | Change | Sq Ft Price |
|---|---|---|---|---|
| 06/18/2025 06/18/25 | Price Changed | $1,425,000 | -4.7% | $355 / Sq Ft |
| 04/04/2025 04/04/25 | Price Changed | $1,495,000 | 0.0% | $373 / Sq Ft |
| 04/04/2025 04/04/25 | For Sale | $1,495,000 | -6.3% | $373 / Sq Ft |
| 11/17/2024 11/17/24 | Off Market | $1,595,000 | -- | -- |
| 09/06/2024 09/06/24 | Price Changed | $1,595,000 | -4.8% | $398 / Sq Ft |
| 06/15/2024 06/15/24 | For Sale | $1,675,000 | +76.3% | $418 / Sq Ft |
| 10/09/2020 10/09/20 | Sold | $950,000 | 0.0% | $237 / Sq Ft |
| 08/24/2020 08/24/20 | Pending | -- | -- | -- |
| 08/17/2020 08/17/20 | For Sale | $950,000 | -- | $237 / Sq Ft |
Purchase History
| Date | Type | Sale Price | Title Company |
|---|---|---|---|
| Warranty Deed | -- | None Listed On Document | |
| Warranty Deed | $950,000 | Western Title | |
| Interfamily Deed Transfer | -- | Amerititle | |
| Interfamily Deed Transfer | -- | None Available | |
| Interfamily Deed Transfer | -- | -- |
Mortgage History
| Date | Status | Loan Amount | Loan Type |
|---|---|---|---|
| Previous Owner | $500,000 | New Conventional | |
| Previous Owner | $417,000 | New Conventional | |
| Previous Owner | $480,000 | Unknown |
Source: Oregon Datashare
MLS Number: 220184660
APN: 202451
- 2447 Osprey Dr Unit Lot
- 193 NW 31st St
- 2300 Condor Dr
- 2210 Condor Dr
- 2310 Snowgoose Dr Unit 7-A
- 1987 Redtail Hawk Dr Unit RV16C
- 2338 Condor Dr
- 2250 Snowgoose Dr Unit RV4E
- 2200 Snowgoose Dr Unit RV1E
- 1986 Redtail Hawk Dr Unit RV 17-I
- 1990 Redtail Hawk Dr Unit RV15E
- 1978 Redtail Hawk Dr Unit 21 I
- 1974 Redtail Hawk Dr Unit RV23C
- 1930 Redtail Hawk Dr Unit 41-J
- 1936 Redtail Hawk Dr Unit RV39A
- 2315 Linnet Ln
- 1916 Redtail Hawk Dr Unit RV45B
- 1856 Redtail Hawk Dr Unit RVVE 51-H
- 1824 Redtail Hawk Dr Unit RV61F
- 1850 Redtail Hawk Dr Unit RV53B
- 1485 Murrelet Dr Unit 2
- 4399 SW Coyote Ave
- 1640 SW 35th St
- 3750 SW Badger Ave
- 3759 SW Badger Ave
- 4633 SW 37th St
- 4141 SW 34th St
- 2050 SW Timber Ave
- 2141 SW 19th St
- 2210 SW 19th St
- 532 SW Rimrock Way
- 1329 SW Pumice Ave
- 919 NW 20th Ct
- 418 NW 17th St Unit 3
- 629 SW 5th St
- 2960 NW Northwest Way
- 787 NW Canal Blvd
- 3025 NW 7th St
- 748 NE Oak Place Unit 754 NE Oak Place, Redmond, OR 97756
- 4455 NE Vaughn Ave
