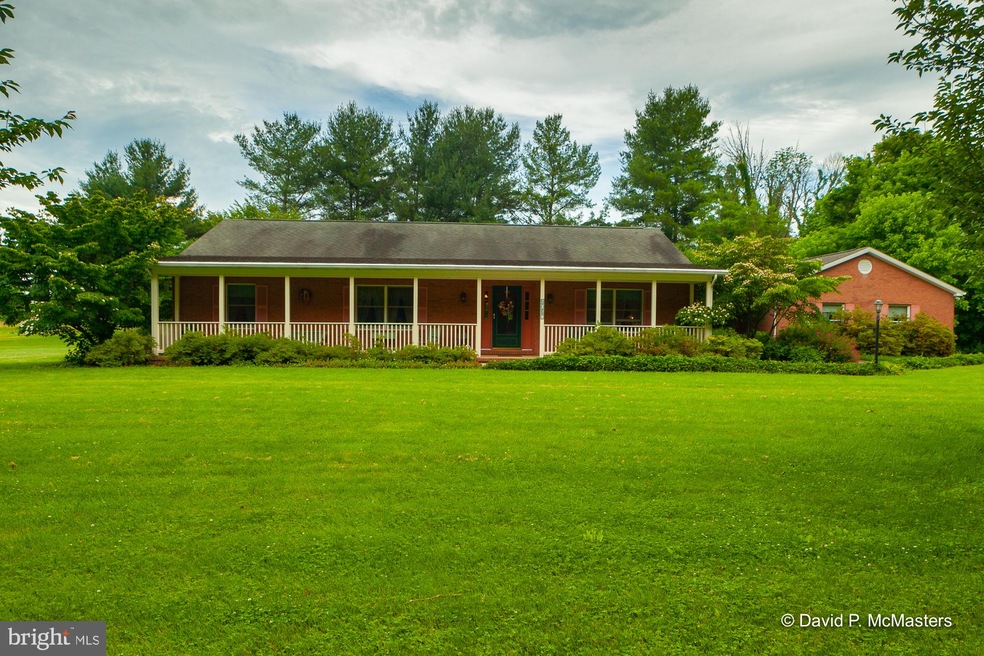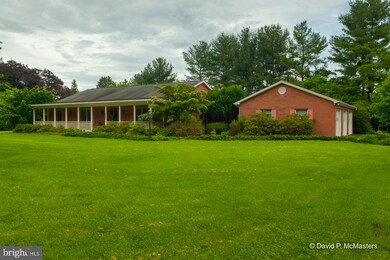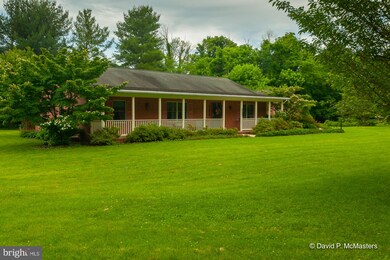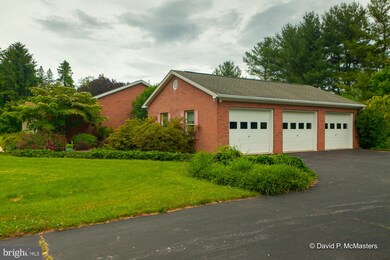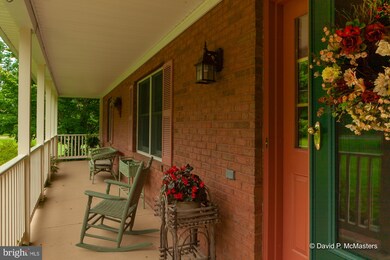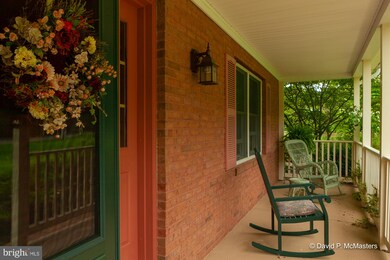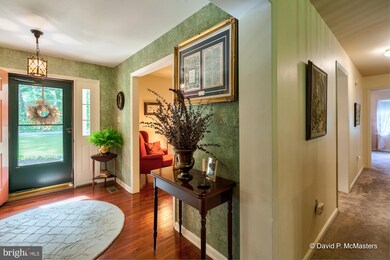
2390 Vineyard Rd Falling Waters, WV 25419
Estimated Value: $419,000 - $452,000
Highlights
- Lake Privileges
- Traditional Floor Plan
- Wood Flooring
- Wood Burning Stove
- Rambler Architecture
- Attic
About This Home
As of October 2019Exceptional Brick Rancher with 3 bedrooms, 2 full baths is located in Honeywood on the Potomac in Falling Waters, WV. Enter into this home to a beautiful large foyer that leads into an extra-large family room with a cozy wood stove, beamed ceiling and patio doors leading outside to 20'X10" concrete patio. Here you can enjoys summer cookouts and outdoor fun. Back inside, just off the family room there is a large kitchen that includes a center island with a vented cook-top. This kitchen also includes lots of cabinets and counter space. Another feature to enjoy is a breakfast area where there is large bay window to watch nature in the backyard while sitting at the table. This home also has a gorgeous formal dining area for large family diners. An added plus to this home is you have room for 3 vehicles in your own 3 car garage. On this just over an acre of land you can relax on the large front porch too! Owners of this home have river access, community pool access and access to community tennis courts. What a buy!
Last Agent to Sell the Property
Brenda Kendrick
Long & Foster Real Estate, Inc. Listed on: 06/07/2019
Home Details
Home Type
- Single Family
Est. Annual Taxes
- $1,830
Year Built
- Built in 1997
Lot Details
- 1.16 Acre Lot
- Property is in very good condition
- Property is zoned 101
HOA Fees
- $44 Monthly HOA Fees
Parking
- 3 Car Direct Access Garage
- 3 Open Parking Spaces
- Side Facing Garage
- Garage Door Opener
- Driveway
Home Design
- Rambler Architecture
- Brick Exterior Construction
- Architectural Shingle Roof
Interior Spaces
- 2,139 Sq Ft Home
- Property has 1 Level
- Traditional Floor Plan
- Chair Railings
- Crown Molding
- Beamed Ceilings
- Ceiling Fan
- Wood Burning Stove
- Window Treatments
- Entrance Foyer
- Family Room Off Kitchen
- Living Room
- Formal Dining Room
- Attic
Kitchen
- Breakfast Room
- Built-In Oven
- Cooktop
- Built-In Microwave
- Ice Maker
- Dishwasher
- Kitchen Island
- Disposal
Flooring
- Wood
- Carpet
- Vinyl
Bedrooms and Bathrooms
- 3 Main Level Bedrooms
- En-Suite Primary Bedroom
- En-Suite Bathroom
- Walk-In Closet
- 2 Full Bathrooms
Laundry
- Laundry Room
- Laundry on main level
- Dryer
- Washer
Unfinished Basement
- Basement Fills Entire Space Under The House
- Walk-Up Access
- Interior Basement Entry
- Water Proofing System
- Sump Pump
Outdoor Features
- Lake Privileges
Utilities
- Central Air
- Heating System Powered By Owned Propane
- Hot Water Heating System
- Propane
- Well
- Tankless Water Heater
- Bottled Gas Water Heater
- High Speed Internet
Listing and Financial Details
- Tax Lot 44
- Assessor Parcel Number 025A008500000000
Community Details
Overview
- Honeywood HOA
- Honeywood Subdivision
Recreation
- Tennis Courts
- Community Pool
Ownership History
Purchase Details
Home Financials for this Owner
Home Financials are based on the most recent Mortgage that was taken out on this home.Similar Homes in Falling Waters, WV
Home Values in the Area
Average Home Value in this Area
Purchase History
| Date | Buyer | Sale Price | Title Company |
|---|---|---|---|
| Buffington Demarco Nicole | $285,000 | None Available |
Mortgage History
| Date | Status | Borrower | Loan Amount |
|---|---|---|---|
| Open | Buffington Demarco Nicole | $240,000 | |
| Previous Owner | Lauterbach Janet I | $196,500 |
Property History
| Date | Event | Price | Change | Sq Ft Price |
|---|---|---|---|---|
| 10/28/2019 10/28/19 | Sold | $285,000 | -5.0% | $133 / Sq Ft |
| 08/24/2019 08/24/19 | Pending | -- | -- | -- |
| 06/07/2019 06/07/19 | For Sale | $300,000 | -- | $140 / Sq Ft |
Tax History Compared to Growth
Tax History
| Year | Tax Paid | Tax Assessment Tax Assessment Total Assessment is a certain percentage of the fair market value that is determined by local assessors to be the total taxable value of land and additions on the property. | Land | Improvement |
|---|---|---|---|---|
| 2024 | $2,357 | $192,060 | $42,900 | $149,160 |
| 2023 | $2,429 | $192,180 | $43,020 | $149,160 |
| 2022 | $2,114 | $181,680 | $43,080 | $138,600 |
| 2021 | $1,980 | $168,840 | $40,980 | $127,860 |
| 2020 | $1,678 | $162,900 | $40,980 | $121,920 |
| 2019 | $1,594 | $154,860 | $39,120 | $115,740 |
| 2018 | $1,689 | $162,660 | $38,580 | $124,080 |
| 2017 | $1,679 | $160,860 | $40,800 | $120,060 |
| 2016 | $1,579 | $151,320 | $32,700 | $118,620 |
| 2015 | $1,588 | $148,620 | $32,700 | $115,920 |
| 2014 | $1,591 | $148,500 | $32,700 | $115,800 |
Agents Affiliated with this Home
-

Seller's Agent in 2019
Brenda Kendrick
Long & Foster
-
Larry DeMarco

Buyer's Agent in 2019
Larry DeMarco
Century 21 Modern Realty Results
(304) 676-8040
447 Total Sales
Map
Source: Bright MLS
MLS Number: WVBE168368
APN: 02-02- 5A-0085.0000
- 526 Colston Dr
- 182 Humphrey Ln
- 134 Tufts Ln
- 165 Chesley Dr
- 3 Bed/2 Bath on 1 ac Policeman Club Rd
- Block 23 Lot 10 Yogi Bear Blvd
- Block 78 Lot 66 Yogi Bear Blvd
- Lots 1 & 2 Block 68 River Bend Park
- 0 Bella Vista Subdivision - Section 2 Lot 26
- 265 Haventree Terrace
- 0 Bella Vista Subdivision -Section 2 Lot 25 Unit WVBE2036136
- Block 62 Lot 7 Cub Ave
- 41-3 Hot Dog Rd
- 81-37 Forest Ln
- Block 32 Lot 5 Hilo Rd
- 119 Varick Trail
- 0 Block 32 Lot 3 Hilo Rd
- Lot 23 Emerald Dr
- 2908 & 2909 Rabbit Ln
- 79-8/9/10 Detour Dr
