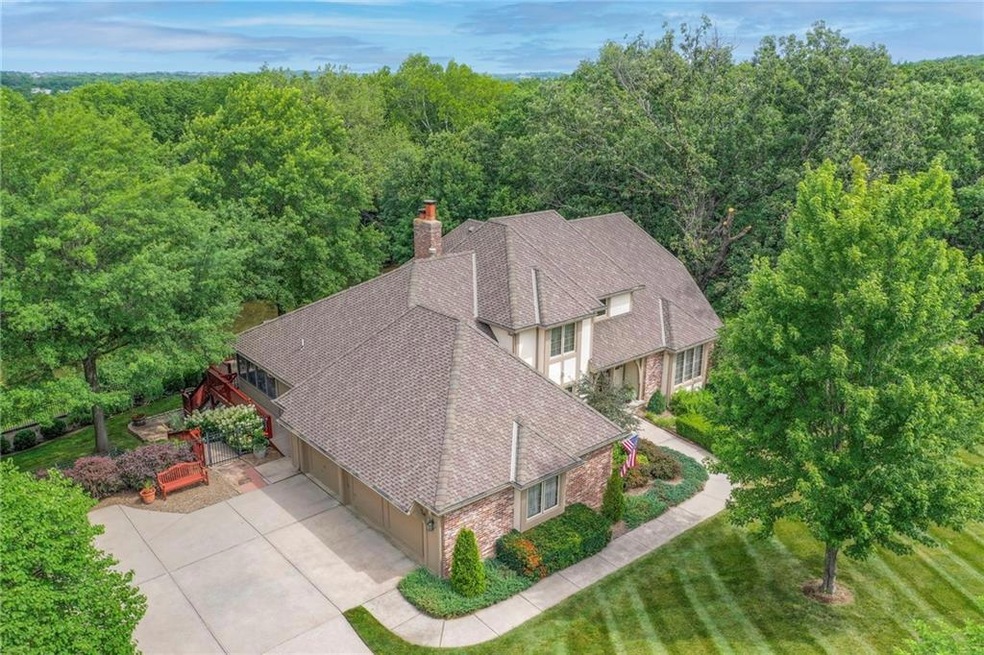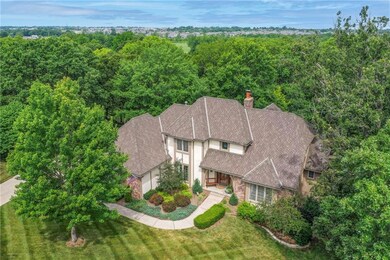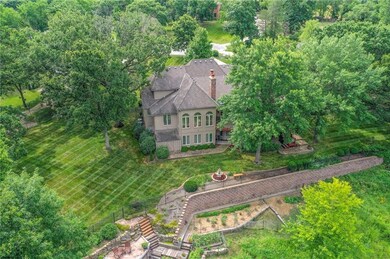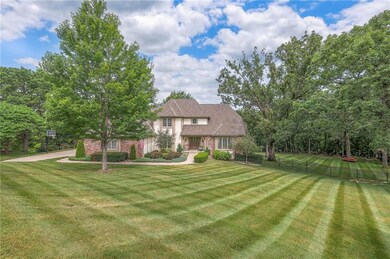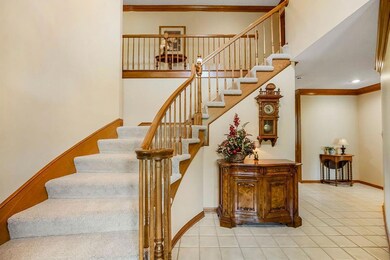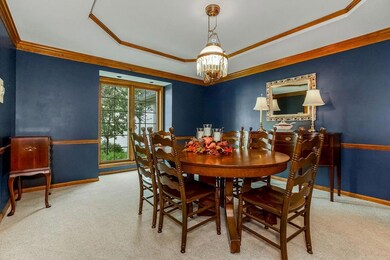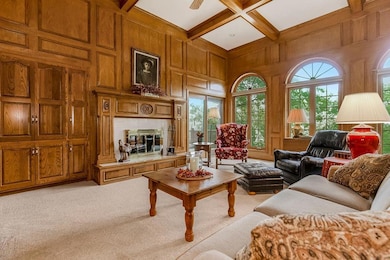
2390 W 158th Cir Overland Park, KS 66224
Highlights
- 79,715 Sq Ft lot
- Deck
- Recreation Room
- Blue River Elementary School Rated A
- Living Room with Fireplace
- Wooded Lot
About This Home
As of November 2024UPDATE-Open Houses for Sept 14&15 are cancelled-status changed to "showing for backup"-call with any questions. Spectacular Setting in "South Overland Park / Stilwell" area! * PRIVATE & Wooded * with 1.83 acres, backing to Blue River! This 1.5 Story home features the PRIMARY SUITE on the MAIN LEVEL, also with an office/library/music room on the 1st floor, and a formal dining too. HUGE living room with fireplace & soaring ceilings, and views of the wooded backyard. Kitchen features endless countertop workspace, plus a VAULTED hearth/breakfast room, a brick fireplace and a bay window ... an amazing place for all your informal dining and gatherings. Just off the kitchen, there is a spacious screened-in-porch to enjoy the OUTDOORS and impressive backyard. From the screened porch, you also easily connect with the deck overlooking the lawn, trees, and Blue River Valley. Upstairs, you'll find two guest suites, each with their own baths, plus expandable attic space. In the finished walkout basement, you'll enjoy TONS of additional space to entertain or unwind - family room area for TV/Media, fireplace, and plenty of space for game tables & more fun. There is also a 4th Bedroom plus a full bath. The walkout basement transitions out to a lower patio with a porch swing, and additional seating. DO NOT MISS the wonders of the beautiful grounds and lawn. The back right corner is an ideal gathering place with a firepit/conversation area, and beautifully-manicured gardens, walking path and picnic table. An additional terraced patio area with landscape walls provides the perfect getaway place to relax, recharge, and take in the beauty of all that surrounds you! This entire home is amazingly-well-cared-for...IMMACULATE INSIDE & OUT! It has also been PRE-INSPECTED for additional PEACE OF MIND (see report in the binder at the home and also in MLS supplements). This type of property doesn't come along often, so set up your plan to tour in person!
Last Agent to Sell the Property
EXP Realty LLC Brokerage Phone: 913-961-5799 Listed on: 08/10/2024

Home Details
Home Type
- Single Family
Est. Annual Taxes
- $9,318
Year Built
- Built in 1987
Lot Details
- 1.83 Acre Lot
- Side Green Space
- Cul-De-Sac
- Wooded Lot
Parking
- 3 Car Attached Garage
- Side Facing Garage
Home Design
- Traditional Architecture
- Composition Roof
- Wood Siding
- Stucco
Interior Spaces
- 1.5-Story Property
- Wet Bar
- Vaulted Ceiling
- Skylights
- Family Room
- Living Room with Fireplace
- 2 Fireplaces
- Breakfast Room
- Formal Dining Room
- Den
- Library
- Recreation Room
- Sun or Florida Room
- Laundry on main level
- Attic
Kitchen
- Eat-In Kitchen
- Gas Range
- Dishwasher
- Disposal
Flooring
- Wood
- Carpet
- Tile
Bedrooms and Bathrooms
- 4 Bedrooms
- Primary Bedroom on Main
- Walk-In Closet
Finished Basement
- Walk-Out Basement
- Fireplace in Basement
Outdoor Features
- Deck
- Covered patio or porch
Schools
- Blue River Elementary School
- Blue Valley High School
Utilities
- Cooling System Powered By Gas
- Central Air
Community Details
- No Home Owners Association
- Black Oak Estates Subdivision
Listing and Financial Details
- Exclusions: See Seller's Disclosure
- Assessor Parcel Number 7P03000000-0003
- $0 special tax assessment
Ownership History
Purchase Details
Home Financials for this Owner
Home Financials are based on the most recent Mortgage that was taken out on this home.Purchase Details
Similar Homes in the area
Home Values in the Area
Average Home Value in this Area
Purchase History
| Date | Type | Sale Price | Title Company |
|---|---|---|---|
| Deed | -- | Security 1St Title | |
| Deed | -- | Security 1St Title | |
| Interfamily Deed Transfer | -- | -- |
Mortgage History
| Date | Status | Loan Amount | Loan Type |
|---|---|---|---|
| Open | $680,000 | New Conventional | |
| Closed | $680,000 | New Conventional | |
| Previous Owner | $322,500 | New Conventional | |
| Previous Owner | $356,000 | New Conventional | |
| Previous Owner | $50,000 | Credit Line Revolving |
Property History
| Date | Event | Price | Change | Sq Ft Price |
|---|---|---|---|---|
| 11/15/2024 11/15/24 | Sold | -- | -- | -- |
| 09/12/2024 09/12/24 | Pending | -- | -- | -- |
| 09/12/2024 09/12/24 | For Sale | $795,000 | -- | $188 / Sq Ft |
Tax History Compared to Growth
Tax History
| Year | Tax Paid | Tax Assessment Tax Assessment Total Assessment is a certain percentage of the fair market value that is determined by local assessors to be the total taxable value of land and additions on the property. | Land | Improvement |
|---|---|---|---|---|
| 2024 | $9,795 | $94,507 | $23,125 | $71,382 |
| 2023 | $9,318 | $88,642 | $20,120 | $68,522 |
| 2022 | $8,407 | $78,223 | $16,783 | $61,440 |
| 2021 | $8,126 | $71,472 | $13,986 | $57,486 |
| 2020 | $7,918 | $68,298 | $13,986 | $54,312 |
| 2019 | $8,242 | $69,288 | $13,025 | $56,263 |
| 2018 | $7,806 | $64,389 | $13,025 | $51,364 |
| 2017 | $7,298 | $59,018 | $13,025 | $45,993 |
| 2016 | $6,655 | $53,763 | $13,025 | $40,738 |
| 2015 | $6,874 | $54,809 | $13,025 | $41,784 |
| 2013 | -- | $51,290 | $13,025 | $38,265 |
Agents Affiliated with this Home
-
House of Couse

Seller's Agent in 2024
House of Couse
EXP Realty LLC
(913) 961-5799
15 in this area
92 Total Sales
-
Dan Couse

Seller Co-Listing Agent in 2024
Dan Couse
EXP Realty LLC
(913) 961-5799
25 in this area
170 Total Sales
-
Shafayet Hossain
S
Buyer's Agent in 2024
Shafayet Hossain
Keller Williams Realty Partner
(913) 298-1144
3 in this area
5 Total Sales
Map
Source: Heartland MLS
MLS Number: 2503525
APN: 7P03000000-0003
- 16036 Meadow Ln
- 16045 Kenneth Rd
- 16201 Spyglass Ct
- 2400 W 162nd St
- 16401 W Loch Lloyd Pkwy
- 15753 Chadwick St
- 15801 Canterbury St
- 16316 Turnberry N A
- 2153 W 162nd Terrace
- 3116 W 157th Place
- 16139 Kranker Dr
- 18465 Windsor St
- 18457 Windsor St
- 18453 Windsor St
- 18460 Windsor St
- 18452 Windsor St
- 18464 Windsor St
- 16417 Turnberry
- 18600 Reinhardt St
- 18605 Reinhardt St
