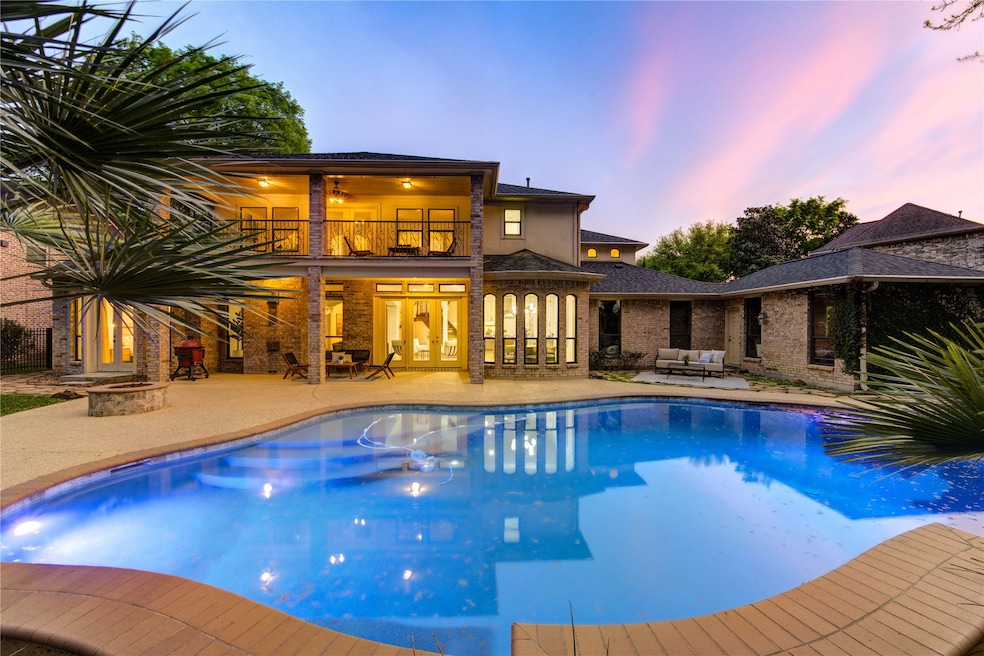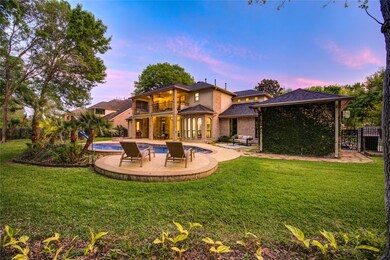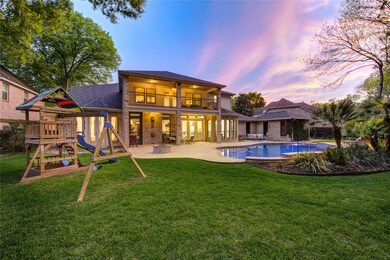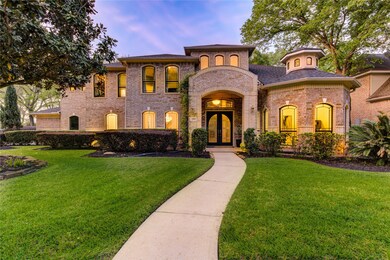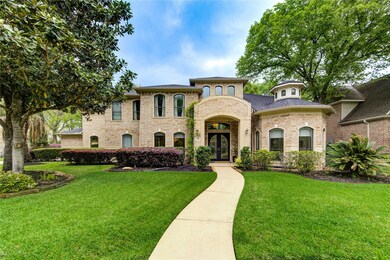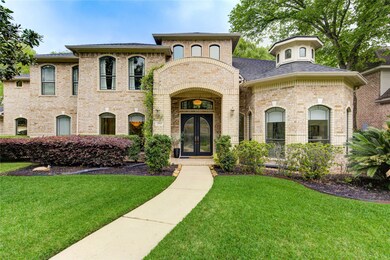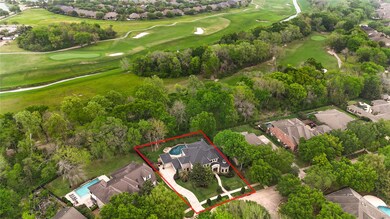
23902 Legendary Lane Dr Katy, TX 77494
Southwest Cinco Ranch NeighborhoodHighlights
- On Golf Course
- Tennis Courts
- Dual Staircase
- Bonnie Holland Elementary School Rated A
- In Ground Pool
- Deck
About This Home
As of April 2025Exquisite Luxury Home on Golf Course – Remodeled. *OPEN HOUSE 04/05 2-4 PM *Step into elegance with this stunningly remodeled luxury home, crafted with designer-selected materials for a modern yet timeless aesthetic. Spanning over 15,000 sq. ft., this expansive property offers breathtaking views as it backs directly onto a pristine golf course.With four spacious bedrooms, three full bathrooms, and a half bath, plus two staircases for added convenience, this home is designed for both comfort and sophistication. Expansive living spaces make it perfect for entertaining, while the backyard oasis features an inground saltwater pool and a playground, offering resort-style relaxation.Experience luxury living with golf course views, modern upgrades, and unparalleled design. This home is a rare find—schedule your private tour today! Subzero fridge, Themardor Oven, Quartz countertops, Roof 2 years old, Replaced one air conditioner unit.
Last Agent to Sell the Property
Keller Williams Premier Realty License #0642688 Listed on: 04/04/2025

Home Details
Home Type
- Single Family
Est. Annual Taxes
- $18,362
Year Built
- Built in 2003
Lot Details
- 0.36 Acre Lot
- On Golf Course
- Adjacent to Greenbelt
- Back Yard Fenced
- Sprinkler System
HOA Fees
- $108 Monthly HOA Fees
Parking
- 3 Car Attached Garage
Home Design
- Traditional Architecture
- Brick Exterior Construction
- Slab Foundation
- Composition Roof
- Wood Siding
Interior Spaces
- 4,141 Sq Ft Home
- 2-Story Property
- Dual Staircase
- Crown Molding
- High Ceiling
- Gas Log Fireplace
- Formal Entry
- Family Room
- Dining Room
- Home Office
- Game Room
Kitchen
- Breakfast Bar
- <<microwave>>
- Dishwasher
- Kitchen Island
- Self-Closing Drawers
- Disposal
Flooring
- Engineered Wood
- Tile
- Vinyl Plank
- Vinyl
Bedrooms and Bathrooms
- 4 Bedrooms
- En-Suite Primary Bedroom
- Double Vanity
Pool
- In Ground Pool
- Gunite Pool
- Saltwater Pool
Outdoor Features
- Tennis Courts
- Balcony
- Deck
- Covered patio or porch
Schools
- Holland Elementary School
- Beckendorff Junior High School
- Seven Lakes High School
Utilities
- Central Heating and Cooling System
- Heating System Uses Gas
Community Details
Overview
- Seven Meadows Community Associati Association, Phone Number (281) 394-2275
- Built by Partners in Building
- Seven Meadows Subdivision
- Greenbelt
Recreation
- Golf Course Community
- Community Pool
Ownership History
Purchase Details
Home Financials for this Owner
Home Financials are based on the most recent Mortgage that was taken out on this home.Purchase Details
Home Financials for this Owner
Home Financials are based on the most recent Mortgage that was taken out on this home.Purchase Details
Home Financials for this Owner
Home Financials are based on the most recent Mortgage that was taken out on this home.Purchase Details
Home Financials for this Owner
Home Financials are based on the most recent Mortgage that was taken out on this home.Purchase Details
Home Financials for this Owner
Home Financials are based on the most recent Mortgage that was taken out on this home.Similar Homes in Katy, TX
Home Values in the Area
Average Home Value in this Area
Purchase History
| Date | Type | Sale Price | Title Company |
|---|---|---|---|
| Deed | -- | Capital Title | |
| Vendors Lien | -- | Monarch Title Of Texas | |
| Vendors Lien | -- | Alamo Title 17 | |
| Deed | -- | -- | |
| Vendors Lien | -- | Texas American Title | |
| Deed | -- | -- | |
| Warranty Deed | -- | Texas American Title Company | |
| Deed | -- | -- |
Mortgage History
| Date | Status | Loan Amount | Loan Type |
|---|---|---|---|
| Open | $565,000 | New Conventional | |
| Previous Owner | $548,250 | New Conventional | |
| Previous Owner | $417,000 | New Conventional | |
| Previous Owner | $417,000 | New Conventional | |
| Previous Owner | $477,055 | Purchase Money Mortgage | |
| Previous Owner | $4,000,000 | Credit Line Revolving |
Property History
| Date | Event | Price | Change | Sq Ft Price |
|---|---|---|---|---|
| 04/29/2025 04/29/25 | Sold | -- | -- | -- |
| 04/10/2025 04/10/25 | Pending | -- | -- | -- |
| 04/04/2025 04/04/25 | For Sale | $1,100,000 | +57.1% | $266 / Sq Ft |
| 04/23/2021 04/23/21 | Sold | -- | -- | -- |
| 03/24/2021 03/24/21 | Pending | -- | -- | -- |
| 03/12/2021 03/12/21 | For Sale | $700,000 | -- | $169 / Sq Ft |
Tax History Compared to Growth
Tax History
| Year | Tax Paid | Tax Assessment Tax Assessment Total Assessment is a certain percentage of the fair market value that is determined by local assessors to be the total taxable value of land and additions on the property. | Land | Improvement |
|---|---|---|---|---|
| 2023 | $16,537 | $813,021 | $121,476 | $691,545 |
| 2022 | $16,867 | $739,110 | $110,250 | $628,860 |
| 2021 | $14,474 | $575,620 | $110,250 | $465,370 |
| 2020 | $14,654 | $574,230 | $110,250 | $463,980 |
| 2019 | $15,317 | $569,280 | $110,250 | $459,030 |
| 2018 | $15,968 | $592,390 | $110,250 | $482,140 |
| 2017 | $16,254 | $599,640 | $110,250 | $489,390 |
| 2016 | $15,210 | $561,140 | $110,250 | $450,890 |
| 2015 | $10,962 | $565,540 | $110,250 | $455,290 |
| 2014 | $10,822 | $549,130 | $110,250 | $438,880 |
Agents Affiliated with this Home
-
Priscila Andrade Da Silva
P
Seller's Agent in 2025
Priscila Andrade Da Silva
Keller Williams Premier Realty
(281) 220-2100
11 in this area
44 Total Sales
-
Guillermo Sahagun
G
Buyer's Agent in 2025
Guillermo Sahagun
Keller Williams Premier Realty
(305) 542-9055
2 in this area
45 Total Sales
-
Brandon Scott

Seller's Agent in 2021
Brandon Scott
Keller Williams Premier Realty
(832) 491-4955
46 in this area
247 Total Sales
Map
Source: Houston Association of REALTORS®
MLS Number: 39810075
APN: 6780-04-004-0130-914
- 7327 Starry Night
- 7319 Fair Meadow Ln
- 23815 Enchanted Crossing
- 8323 Cabrillo Landing Ct
- 7202 Fountain Meadow
- 23227 San Salvador Place
- 23915 Travis Trail
- 8411 Middle Canyon Rd
- 7206 Fiesta Flower
- 24019 Travis Trail
- 7203 Fiesta Flower
- 24019 Sunset Sky
- 23823 Wispy Way
- 23750 Desert Gold Dr
- 7010 Morning Sky
- 23702 Whispering Wind
- 8529 Graceful Oak Crossing
- 5531 Cherish Trail
- 24119 Seventh Heaven
- 23931 Clover Trail
