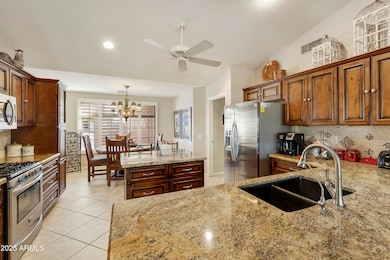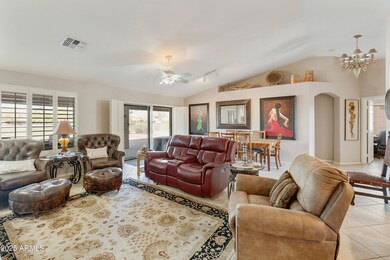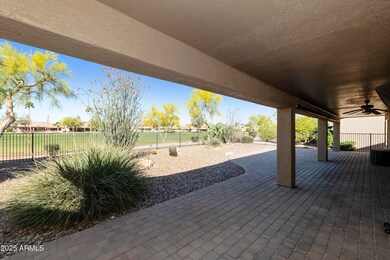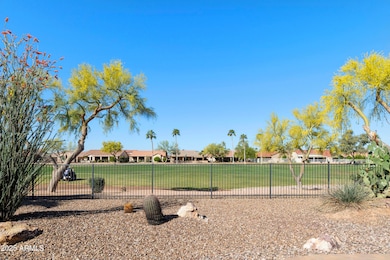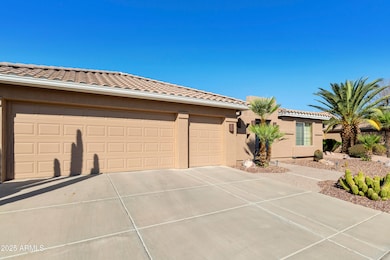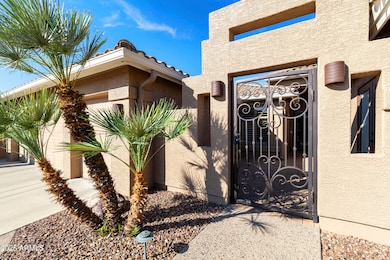
23904 S Stoney Path Dr Sun Lakes, AZ 85248
Highlights
- Concierge
- Guest House
- Fitness Center
- Jacobson Elementary School Rated A
- On Golf Course
- Gated with Attendant
About This Home
As of May 2025Popular Split Bedroom extended floor plan w/custom expanded guest house on the Sonoran golf course in gated Oakwood CC. This active adult community offers hundreds of amenities to enjoy the resort lifestyle. Remodeled top to bottom w/a private gated courtyard separating the main and guest house. Enjoy 2 BR and 2 BA in the main house w/large kitchen and eat-in dining. Large tile flooring throughout. Golf course views from the great room, primary and guest suites w/spectacular west facing sunsets. Oversized casita w/private entrance and kitchenette is a perfect guest or in-law suite. Great storage space in laundry room. 2-car PLUS golf cart garage. Patio roof recoated, exterior painted and rain gutters added. A rare find w/a great lifestyle on the golf course so don't miss this opportunity!
Last Agent to Sell the Property
Keller Williams Integrity First License #SA674265000 Listed on: 04/13/2025

Home Details
Home Type
- Single Family
Est. Annual Taxes
- $5,259
Year Built
- Built in 2004
Lot Details
- 7,605 Sq Ft Lot
- On Golf Course
- Wrought Iron Fence
- Front and Back Yard Sprinklers
- Sprinklers on Timer
- Private Yard
HOA Fees
- $123 Monthly HOA Fees
Parking
- 2.5 Car Direct Access Garage
- Garage Door Opener
- Golf Cart Garage
Home Design
- Tile Roof
- Block Exterior
- Stucco
Interior Spaces
- 2,158 Sq Ft Home
- 1-Story Property
- Vaulted Ceiling
- Ceiling Fan
- Double Pane Windows
Kitchen
- Eat-In Kitchen
- Breakfast Bar
- Built-In Microwave
- Kitchen Island
- Granite Countertops
Flooring
- Carpet
- Tile
Bedrooms and Bathrooms
- 3 Bedrooms
- Remodeled Bathroom
- 3 Bathrooms
- Dual Vanity Sinks in Primary Bathroom
Schools
- Adult Elementary And Middle School
- Adult High School
Utilities
- Zoned Heating and Cooling System
- Heating System Uses Natural Gas
- Water Softener
- High Speed Internet
- Cable TV Available
Additional Features
- No Interior Steps
- Covered Patio or Porch
- Guest House
Listing and Financial Details
- Tax Lot 27
- Assessor Parcel Number 303-51-616
Community Details
Overview
- Association fees include ground maintenance, street maintenance
- Blue Star Association, Phone Number (480) 895-7275
- Built by EJ Robson
- Sun Lakes Unit 45B Subdivision, Ext Palmera/Casita Floorplan
- Community Lake
Amenities
- Concierge
- Recreation Room
Recreation
- Golf Course Community
- Tennis Courts
- Pickleball Courts
- Fitness Center
- Heated Community Pool
- Community Spa
- Bike Trail
Security
- Gated with Attendant
Ownership History
Purchase Details
Home Financials for this Owner
Home Financials are based on the most recent Mortgage that was taken out on this home.Purchase Details
Home Financials for this Owner
Home Financials are based on the most recent Mortgage that was taken out on this home.Purchase Details
Purchase Details
Home Financials for this Owner
Home Financials are based on the most recent Mortgage that was taken out on this home.Purchase Details
Similar Homes in the area
Home Values in the Area
Average Home Value in this Area
Purchase History
| Date | Type | Sale Price | Title Company |
|---|---|---|---|
| Warranty Deed | $750,000 | Fidelity National Title Agency | |
| Warranty Deed | $540,000 | First Arizona Title Agency | |
| Warranty Deed | -- | None Available | |
| Warranty Deed | $515,000 | Nextitle | |
| Cash Sale Deed | $250,052 | Old Republic Title Agency |
Mortgage History
| Date | Status | Loan Amount | Loan Type |
|---|---|---|---|
| Previous Owner | $412,000 | New Conventional |
Property History
| Date | Event | Price | Change | Sq Ft Price |
|---|---|---|---|---|
| 05/16/2025 05/16/25 | Sold | $750,000 | -4.9% | $348 / Sq Ft |
| 05/01/2025 05/01/25 | Pending | -- | -- | -- |
| 04/13/2025 04/13/25 | For Sale | $789,000 | +46.1% | $366 / Sq Ft |
| 03/13/2020 03/13/20 | Sold | $540,000 | -6.1% | $250 / Sq Ft |
| 01/10/2020 01/10/20 | Pending | -- | -- | -- |
| 01/04/2020 01/04/20 | For Sale | $575,000 | +11.7% | $266 / Sq Ft |
| 06/05/2018 06/05/18 | Sold | $515,000 | -0.9% | $239 / Sq Ft |
| 04/13/2018 04/13/18 | Pending | -- | -- | -- |
| 04/12/2018 04/12/18 | For Sale | $519,900 | -- | $241 / Sq Ft |
Tax History Compared to Growth
Tax History
| Year | Tax Paid | Tax Assessment Tax Assessment Total Assessment is a certain percentage of the fair market value that is determined by local assessors to be the total taxable value of land and additions on the property. | Land | Improvement |
|---|---|---|---|---|
| 2025 | $5,259 | $46,018 | -- | -- |
| 2024 | $5,125 | $43,827 | -- | -- |
| 2023 | $5,125 | $52,650 | $10,530 | $42,120 |
| 2022 | $4,876 | $41,110 | $8,220 | $32,890 |
| 2021 | $4,924 | $38,610 | $7,720 | $30,890 |
| 2020 | $4,861 | $36,160 | $7,230 | $28,930 |
| 2019 | $4,678 | $35,150 | $7,030 | $28,120 |
| 2018 | $4,528 | $33,500 | $6,700 | $26,800 |
| 2017 | $4,262 | $32,060 | $6,410 | $25,650 |
| 2016 | $4,117 | $33,460 | $6,690 | $26,770 |
| 2015 | $3,938 | $31,670 | $6,330 | $25,340 |
Agents Affiliated with this Home
-
Carey Kolb

Seller's Agent in 2025
Carey Kolb
Keller Williams Integrity First
(480) 809-5759
256 in this area
296 Total Sales
-
Becky Kolb

Seller Co-Listing Agent in 2025
Becky Kolb
Keller Williams Integrity First
(480) 440-0849
72 in this area
77 Total Sales
-
Debbie Bristol

Buyer's Agent in 2025
Debbie Bristol
Realty One Group
(480) 877-0059
3 in this area
107 Total Sales
-
Terry Young
T
Seller's Agent in 2018
Terry Young
Realty One Group
(480) 802-3857
5 in this area
7 Total Sales
-
Charlotte Young

Seller Co-Listing Agent in 2018
Charlotte Young
Realty One Group
(480) 802-3857
276 in this area
332 Total Sales
Map
Source: Arizona Regional Multiple Listing Service (ARMLS)
MLS Number: 6850934
APN: 303-51-616
- 10308 E Sunburst Dr
- 23731 S Angora Dr Unit 45A
- 10128 E Elmwood Dr
- 10042 E Emerald Dr
- 1343 W San Carlos Place
- 24321 S Stoney Path Dr
- 4940 S Rosemary Dr
- 844 W Beechnut Dr
- 835 W Beechnut Dr
- 24511 S Saddletree Dr
- 24420 S Boxwood Dr
- 1362 W Lynx Way
- 804 W Beechnut Dr
- 23811 S Berrybrook Dr
- 9833 E Crystal Dr Unit 44
- 4777 S Fulton Ranch Blvd Unit 2035
- 4777 S Fulton Ranch Blvd Unit 1104
- 4777 S Fulton Ranch Blvd Unit 1027
- 4777 S Fulton Ranch Blvd Unit 2028
- 4777 S Fulton Ranch Blvd Unit 2059

