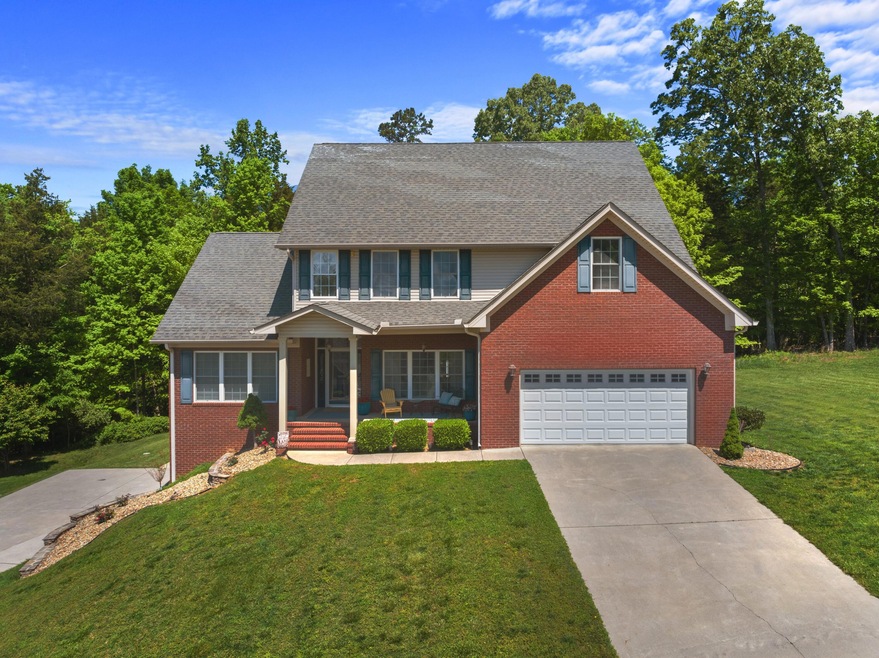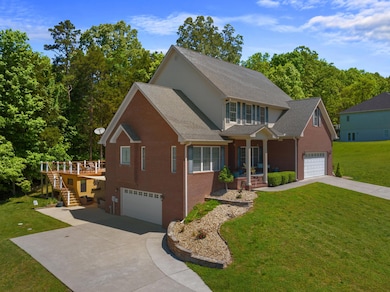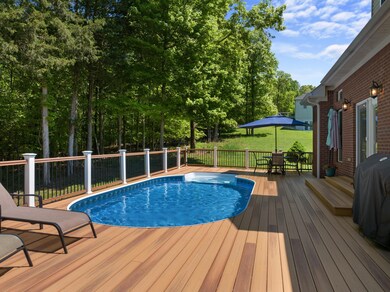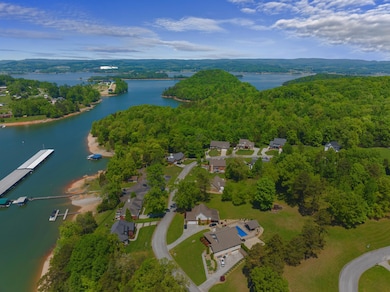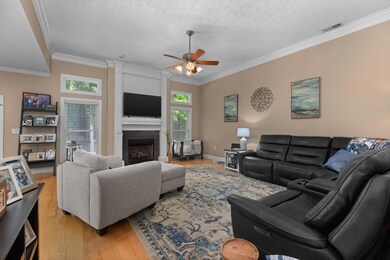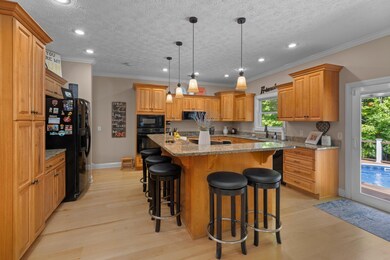
2391 Boat Dock Rd Talbott, TN 37877
Highlights
- Marina View
- Open Floorplan
- Traditional Architecture
- Outdoor Pool
- Deck
- Whirlpool Bathtub
About This Home
As of July 2024Walk out your back door into your own private oasis that joins Panther Creek State Park and private pool. Over 3800 sqft of finished living area, 4 bedrooms & bonus room, 2 full baths and 2 half baths, main level primary bedroom, huge kitchen with custom hickory cabinets and pantry, great room with fireplace and 12' ceilings, formal dining room, large laundry room on the main level, man cave/large rec room and bar for entertaining on the lower level with nice patio area. Main level 2 car garage and basement garage for boats and toys. Boat ramp and marina located in subdivision. This home was a custom built home for the current owners.
Last Agent to Sell the Property
RE/MAX Real Estate Ten Midtown License #262255 Listed on: 05/08/2024

Home Details
Home Type
- Single Family
Est. Annual Taxes
- $1,902
Year Built
- Built in 2008
Lot Details
- 10,019 Sq Ft Lot
- Property fronts a county road
- Private Entrance
- Landscaped
- Gentle Sloping Lot
- Cleared Lot
- Back and Front Yard
HOA Fees
- $17 Monthly HOA Fees
Parking
- 3 Car Attached Garage
Property Views
- Marina
- Lake
- Forest
- Park or Greenbelt
Home Design
- Traditional Architecture
- Brick Exterior Construction
- Shingle Roof
- Asphalt Roof
- Vinyl Siding
Interior Spaces
- 2-Story Property
- Open Floorplan
- Wet Bar
- Bar
- Crown Molding
- Tray Ceiling
- High Ceiling
- Ceiling Fan
- Recessed Lighting
- Gas Log Fireplace
- Propane Fireplace
- Double Pane Windows
- Tilt-In Windows
- Blinds
- Great Room with Fireplace
- Storage
Kitchen
- Breakfast Bar
- Electric Range
- Microwave
- Dishwasher
- Kitchen Island
- Granite Countertops
Flooring
- Carpet
- Laminate
- Tile
Bedrooms and Bathrooms
- 4 Bedrooms
- Walk-In Closet
- Double Vanity
- Whirlpool Bathtub
Laundry
- Laundry Room
- Laundry on main level
- 220 Volts In Laundry
- Washer and Electric Dryer Hookup
Partially Finished Basement
- Walk-Out Basement
- Basement Fills Entire Space Under The House
- Walk-Up Access
- Interior and Exterior Basement Entry
- Block Basement Construction
- Natural lighting in basement
Pool
- Outdoor Pool
- Fence Around Pool
- Pool Liner
Outdoor Features
- Deck
- Covered patio or porch
Schools
- Alpha Elementary School
- Westview Middle School
- West High School
Utilities
- Forced Air Zoned Heating and Cooling System
- Heat Pump System
- Underground Utilities
- Propane
- Electric Water Heater
- Septic Tank
- Private Sewer
- High Speed Internet
- Internet Available
- Cable TV Available
Community Details
- Association fees include sewer
- Cedar Harbor HOA
- Cedar Harbor Subdivision
Listing and Financial Details
- Assessor Parcel Number 015.00
Ownership History
Purchase Details
Home Financials for this Owner
Home Financials are based on the most recent Mortgage that was taken out on this home.Purchase Details
Purchase Details
Purchase Details
Purchase Details
Purchase Details
Purchase Details
Similar Homes in Talbott, TN
Home Values in the Area
Average Home Value in this Area
Purchase History
| Date | Type | Sale Price | Title Company |
|---|---|---|---|
| Warranty Deed | $689,900 | Colonial Title Group | |
| Deed | $50,000 | -- | |
| Deed | $31,000 | -- | |
| Deed | $28,500 | -- | |
| Deed | -- | -- | |
| Deed | -- | -- | |
| Deed | -- | -- |
Mortgage History
| Date | Status | Loan Amount | Loan Type |
|---|---|---|---|
| Previous Owner | $297,060 | New Conventional | |
| Previous Owner | $297,000 | New Conventional | |
| Previous Owner | $35,000 | Credit Line Revolving | |
| Previous Owner | $285,000 | New Conventional | |
| Previous Owner | $308,500 | No Value Available | |
| Previous Owner | $15,000 | No Value Available | |
| Previous Owner | $293,550 | No Value Available |
Property History
| Date | Event | Price | Change | Sq Ft Price |
|---|---|---|---|---|
| 07/03/2024 07/03/24 | Sold | $689,900 | -1.4% | $181 / Sq Ft |
| 05/19/2024 05/19/24 | Pending | -- | -- | -- |
| 05/08/2024 05/08/24 | For Sale | $699,900 | -- | $184 / Sq Ft |
Tax History Compared to Growth
Tax History
| Year | Tax Paid | Tax Assessment Tax Assessment Total Assessment is a certain percentage of the fair market value that is determined by local assessors to be the total taxable value of land and additions on the property. | Land | Improvement |
|---|---|---|---|---|
| 2024 | $1,902 | $96,525 | $7,025 | $89,500 |
| 2023 | $1,902 | $96,525 | $0 | $0 |
| 2022 | $1,862 | $94,525 | $7,025 | $87,500 |
| 2021 | $1,862 | $94,525 | $7,025 | $87,500 |
| 2020 | $1,862 | $94,525 | $7,025 | $87,500 |
| 2019 | $1,829 | $85,850 | $7,450 | $78,400 |
| 2018 | $1,829 | $85,850 | $7,450 | $78,400 |
| 2017 | $1,829 | $85,850 | $7,450 | $78,400 |
| 2016 | $1,708 | $85,850 | $7,450 | $78,400 |
| 2015 | $1,588 | $85,850 | $7,450 | $78,400 |
| 2014 | -- | $85,850 | $7,450 | $78,400 |
| 2013 | -- | $97,250 | $0 | $0 |
Agents Affiliated with this Home
-
John Ricker

Seller's Agent in 2024
John Ricker
RE/MAX
(423) 231-1498
186 Total Sales
Map
Source: Lakeway Area Association of REALTORS®
MLS Number: 703638
APN: 039J-A-015.00
- 2301 Boat Dock Rd
- 2133 Titus Dr
- 2780 Lowe Dr
- 2790 Lowe Dr
- 1154 Lakeshore Rd
- 1600 Lake Park Cir
- 7358 Circle Point Dr
- 1563 Senator Cir
- 1490 Collinson Ford Rd
- 6237 Nightingale St
- 686 Lakeshore Rd
- 7849 Melanie Cir
- 625 Old Poplar Ridge Rd
- Lot 1 & 2 Old Poplar Ridge Rd
- 7750 Melanie Cir
- 1273 Greenbriar Rd
- 0 Old Poplar Ridge Rd
- 1281 Greenbriar Rd
- 359 Lakeshore Rd
- 573 Shaver Dr
