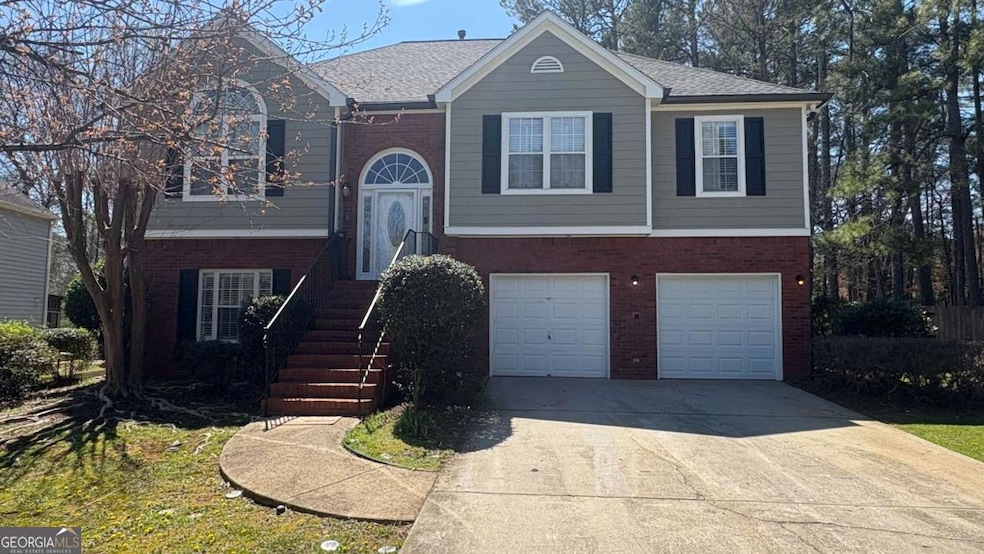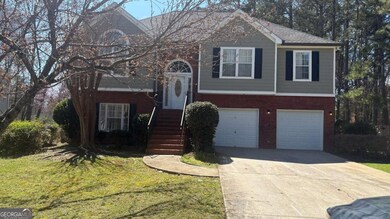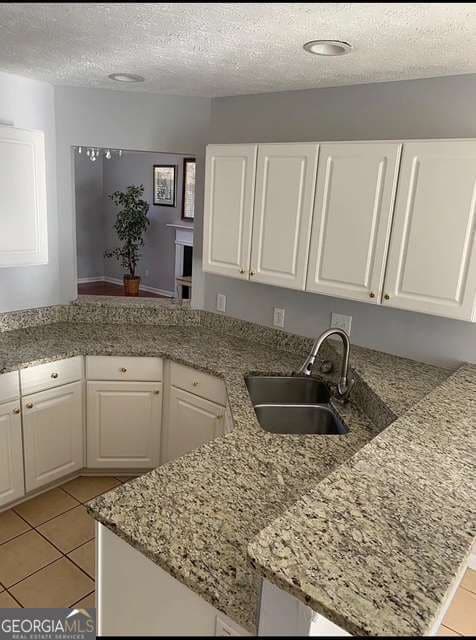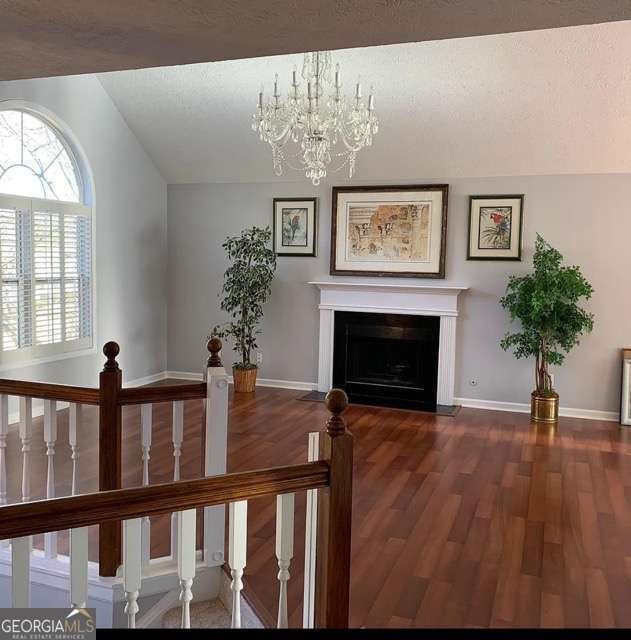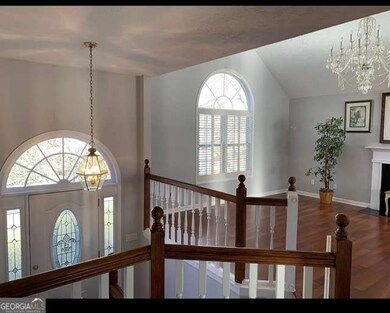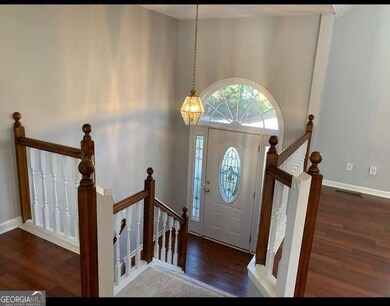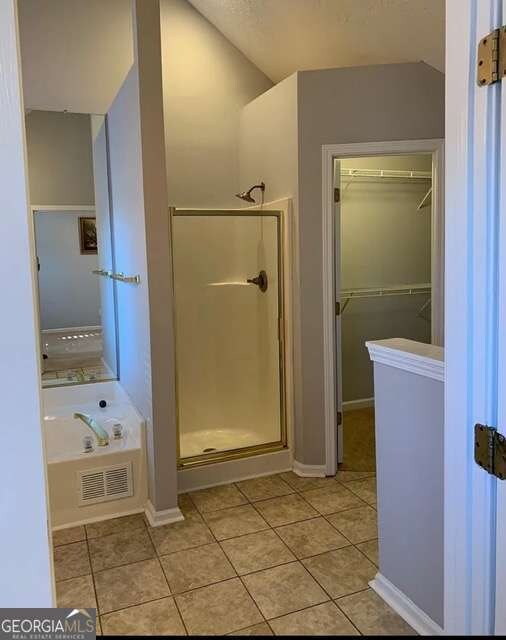2391 Perch Ct SW Marietta, GA 30008
Highlights
- Contemporary Architecture
- Bonus Room
- No HOA
- Main Floor Primary Bedroom
- Corner Lot
- Home Office
About This Home
GREAT LOCATION between east- west connector & powder Springs Rd. Close to shopping and local restaurants. This large corner lot is located in a quiet neighborly HOA community and offers the perfect family accommodations! The newly renovated property has 4 bedrooms and 3 full baths. The spacious master is located on the main level and includes an in-suite master bath and walk-in closet. The eat-in kitchen includes upgraded appliances, granite counter tops and direct access to the outdoor deck, overlooking a large safely fenced in backyard. The lower level includes a fully equipped laundry room with new washer and dryer, office, flex room and family room with access to patio area for entertaining. The bedroom on this level is perfect for older children/teens or an impressive guest bedroom with walk-in closet and large enclosed storage area. Property also includes large double door two car garage. Rent includes full service property management, HOA fees and lawn care. Pets are allowed. $300 non refundable deposit with an additional monthly charge for pets Up to 25 lbs $35.00 a month, Up to 50 lbs $50.00 per month, Over 50 lbs $75.00. Schedule a Tour!
Home Details
Home Type
- Single Family
Est. Annual Taxes
- $4,521
Year Built
- Built in 1995
Lot Details
- 0.57 Acre Lot
- Privacy Fence
- Back Yard Fenced
- Corner Lot
Home Design
- Contemporary Architecture
- Tar and Gravel Roof
- Brick Front
Interior Spaces
- Multi-Level Property
- Roommate Plan
- Factory Built Fireplace
- Gas Log Fireplace
- Double Pane Windows
- Living Room with Fireplace
- Home Office
- Bonus Room
- Game Room
- Carpet
- Carbon Monoxide Detectors
Kitchen
- Breakfast Area or Nook
- Breakfast Bar
- Microwave
- Dishwasher
Bedrooms and Bathrooms
- 4 Bedrooms | 3 Main Level Bedrooms
- Primary Bedroom on Main
Basement
- Exterior Basement Entry
- Finished Basement Bathroom
- Stubbed For A Bathroom
- Natural lighting in basement
Parking
- 1 Car Garage
- Garage Door Opener
Schools
- Hollydale Elementary School
- Smitha Middle School
- Osborne High School
Utilities
- Forced Air Heating and Cooling System
- Phone Available
- Cable TV Available
Community Details
Overview
- No Home Owners Association
- Eagle Pointe Subdivision
Pet Policy
- Pets Allowed
Map
Source: Georgia MLS
MLS Number: 10551440
APN: 19-0713-0-018-0
- 3310 Bryan Way SW
- 3185 Perch Dr SW
- 2335 Plummer Place SW
- 3112 Patriot Square SW
- 2281 Tumnus Trail SW
- 3428 Quail Run SW
- 3018 Patriot Square SW
- 2416 Hurt Rd SW
- 2570 Curtis Rd SW
- 2478 Wood Meadows Dr SW
- 3051 Powder Way
- 3009 Garland Dr SW Unit I
- 2161 Denson Ln SW
- 2318 Powder Springs Rd SW
- 2110 Redbud Ct SW
- 2140 Hurt Rd SW
- 3551 Skyline Terrace SW
- 2429 Chauncey Ln SW
- 2265 Perch Way SW
- 2830 Horseshoe Bend Rd SW
- 2427 Justin Dr SW
- 2165 Cottage Ct SW
- 2699 Barcelona Dr SW
- 2158 Denson Ln S W
- 2158 Denson Ln SW
- 3061 Trotters Field Dr SW
- 2434 Wood Meadows Dr SW
- 3054 Trotters Field Dr SW
- 2342 Glencairn Ln SW
- 2307 Glencairn Ln SW
- 3505 Clare Cottage Trace SW
- 2780 SW Bankstone Dr
- 3340 Old Tennessee Rd SW
- 1928 Leatherleaf Dr SW
- 2462 Horseshoe Bend Rd SW
- 2066 Mulkey Rd SW
- 2222 E -West Connector
