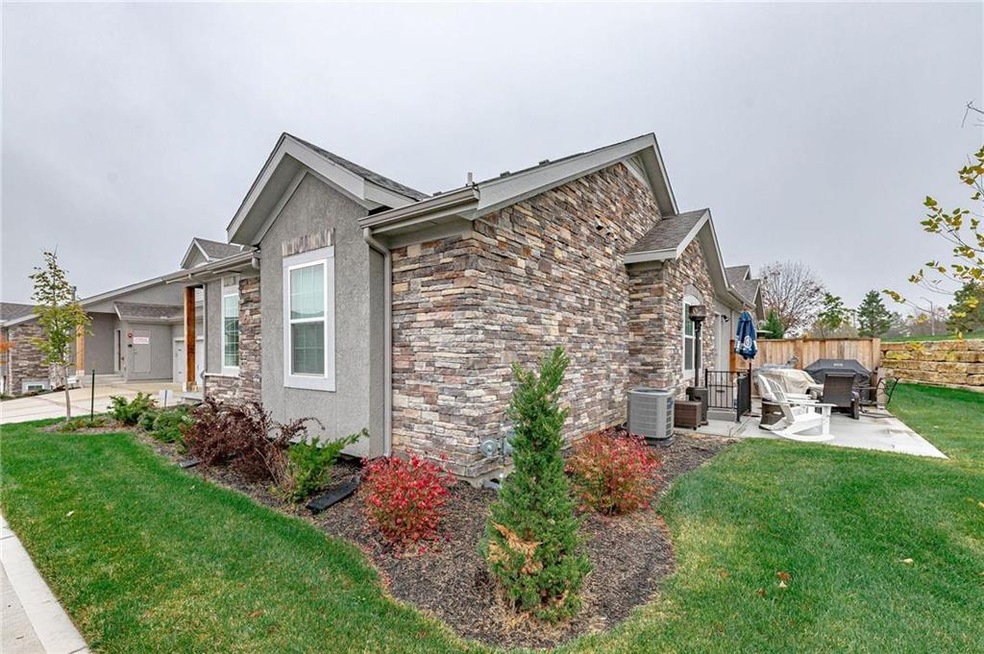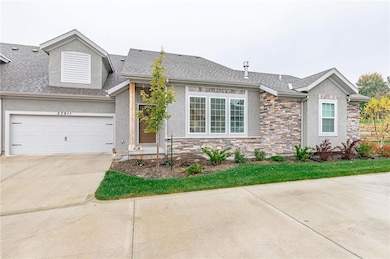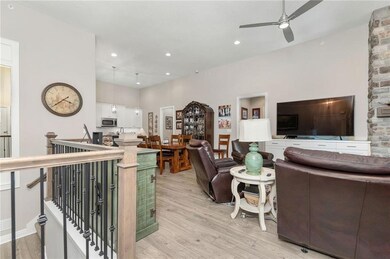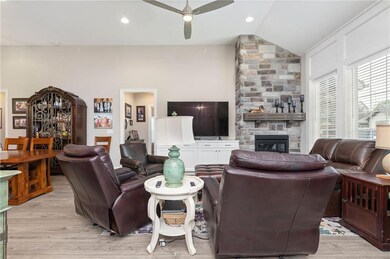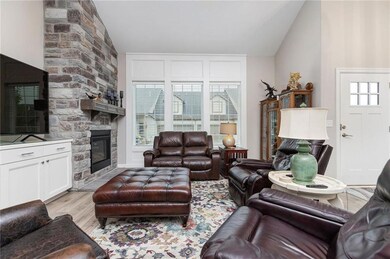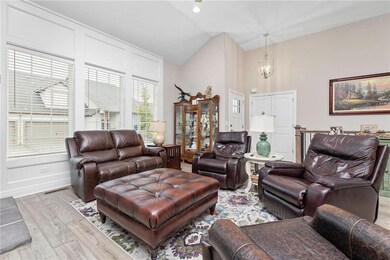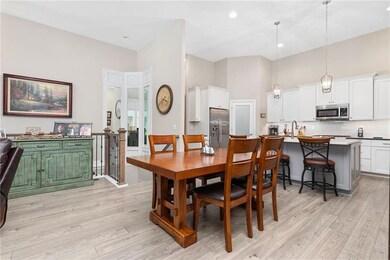
23911 W 66th St Shawnee, KS 66226
Highlights
- Custom Closet System
- Vaulted Ceiling
- Granite Countertops
- Belmont Elementary School Rated A
- Ranch Style House
- Stainless Steel Appliances
About This Home
As of February 2021Turn key 2 bedroom villa in maintenance provided community. This great home is less than 2 years old and is loaded with extras including high end laminate through most of the main floor, quartz countertops in kitchen and master bedroom, full open and soft close cabinets, gas stove, wain in pantry, floor to ceiling stone fireplace, extended patio. There is a full basement stubbed for a bathroom ready for your finish. Oversized deep garage. Doors on main floor are ACA compliant. Exceptional home ready for you!
Last Agent to Sell the Property
EXP Realty LLC License #SP00051067 Listed on: 10/25/2020

Townhouse Details
Home Type
- Townhome
Est. Annual Taxes
- $4,000
Year Built
- Built in 2019
HOA Fees
- $275 Monthly HOA Fees
Parking
- 2 Car Attached Garage
- Front Facing Garage
- Garage Door Opener
Home Design
- Ranch Style House
- Traditional Architecture
- Frame Construction
- Composition Roof
- Stucco
Interior Spaces
- 1,498 Sq Ft Home
- Wet Bar: Carpet, Ceiling Fan(s), Laminate Counters, Kitchen Island
- Built-In Features: Carpet, Ceiling Fan(s), Laminate Counters, Kitchen Island
- Vaulted Ceiling
- Ceiling Fan: Carpet, Ceiling Fan(s), Laminate Counters, Kitchen Island
- Skylights
- Thermal Windows
- Shades
- Plantation Shutters
- Drapes & Rods
- Living Room with Fireplace
- Combination Kitchen and Dining Room
- Laundry on main level
Kitchen
- Gas Oven or Range
- Dishwasher
- Stainless Steel Appliances
- Kitchen Island
- Granite Countertops
- Laminate Countertops
- Disposal
Flooring
- Wall to Wall Carpet
- Linoleum
- Laminate
- Stone
- Ceramic Tile
- Luxury Vinyl Plank Tile
- Luxury Vinyl Tile
Bedrooms and Bathrooms
- 2 Bedrooms
- Custom Closet System
- Cedar Closet: Carpet, Ceiling Fan(s), Laminate Counters, Kitchen Island
- Walk-In Closet: Carpet, Ceiling Fan(s), Laminate Counters, Kitchen Island
- 2 Full Bathrooms
- Double Vanity
- Carpet
Basement
- Basement Fills Entire Space Under The House
- Sump Pump
- Stubbed For A Bathroom
Home Security
Schools
- De Soto High School
Additional Features
- Enclosed patio or porch
- Sprinkler System
- Forced Air Heating and Cooling System
Listing and Financial Details
- Assessor Parcel Number QP23730000-020C
Community Details
Overview
- Association fees include building maint, lawn maintenance, property insurance, roof repair, roof replacement, snow removal, street, trash pick up, water
- Greens Of Chapel Creek Townhom Subdivision
- On-Site Maintenance
Security
- Fire and Smoke Detector
Ownership History
Purchase Details
Home Financials for this Owner
Home Financials are based on the most recent Mortgage that was taken out on this home.Purchase Details
Home Financials for this Owner
Home Financials are based on the most recent Mortgage that was taken out on this home.Purchase Details
Similar Homes in Shawnee, KS
Home Values in the Area
Average Home Value in this Area
Purchase History
| Date | Type | Sale Price | Title Company |
|---|---|---|---|
| Warranty Deed | -- | Platinum Title Llc | |
| Warranty Deed | -- | Platinum Title | |
| Warranty Deed | -- | Security 1St Title Llc | |
| Warranty Deed | -- | Alpha Title |
Mortgage History
| Date | Status | Loan Amount | Loan Type |
|---|---|---|---|
| Open | $310,650 | New Conventional | |
| Closed | $310,650 | New Conventional | |
| Previous Owner | $210,000 | New Conventional |
Property History
| Date | Event | Price | Change | Sq Ft Price |
|---|---|---|---|---|
| 02/10/2021 02/10/21 | Sold | -- | -- | -- |
| 10/25/2020 10/25/20 | For Sale | $335,000 | +2.3% | $224 / Sq Ft |
| 09/23/2019 09/23/19 | Sold | -- | -- | -- |
| 08/03/2019 08/03/19 | Pending | -- | -- | -- |
| 06/11/2019 06/11/19 | For Sale | $327,500 | 0.0% | $214 / Sq Ft |
| 05/25/2019 05/25/19 | Pending | -- | -- | -- |
| 09/20/2018 09/20/18 | For Sale | $327,500 | -- | $214 / Sq Ft |
Tax History Compared to Growth
Tax History
| Year | Tax Paid | Tax Assessment Tax Assessment Total Assessment is a certain percentage of the fair market value that is determined by local assessors to be the total taxable value of land and additions on the property. | Land | Improvement |
|---|---|---|---|---|
| 2024 | $5,563 | $47,852 | $7,981 | $39,871 |
| 2023 | $5,222 | $44,425 | $7,981 | $36,444 |
| 2022 | $4,453 | $37,123 | $6,383 | $30,740 |
| 2021 | $4,453 | $39,618 | $6,383 | $33,235 |
| 2020 | $4,623 | $37,261 | $6,383 | $30,878 |
| 2019 | $867 | $7,177 | $4,106 | $3,071 |
| 2018 | $510 | $2,999 | $2,999 | $0 |
| 2017 | $466 | $2,604 | $2,604 | $0 |
| 2016 | $121 | $6 | $6 | $0 |
| 2015 | $116 | $6 | $6 | $0 |
| 2013 | -- | $6 | $6 | $0 |
Agents Affiliated with this Home
-

Seller's Agent in 2021
Doug Pearce
EXP Realty LLC
(913) 422-3779
75 in this area
122 Total Sales
-

Seller Co-Listing Agent in 2021
Kevin Straub
EXP Realty LLC
(913) 558-8000
101 in this area
154 Total Sales
-

Buyer's Agent in 2021
Doug Karley
Friends and Family Homes, LLC
(913) 850-0609
23 in this area
65 Total Sales
Map
Source: Heartland MLS
MLS Number: 2249842
APN: QP23730000-020C
- 6529 Barth Rd
- 6630 Mccormick Dr
- 6626 Mccormick Dr
- 24108 W 67th Terrace
- 6614 Mccormick Dr
- 6480 Barth Rd
- The Sonoma Plan at Greens of Chapel Creek
- The Kingston Plan at Greens of Chapel Creek
- The Durham Plan at Greens of Chapel Creek
- The Aspen II Plan at Greens of Chapel Creek
- The Irving Plan at Greens of Chapel Creek
- 23910 W 65th St
- 6481 Barth Rd
- 6932 Kenton St
- 24203 W 69th St
- 6840 Belmont Dr
- 6714 Arapahoe Dr
- 6001 Hedge Lane Terrace
- 6000 Hedge Lane Terrace
- 23300 W 71st St
